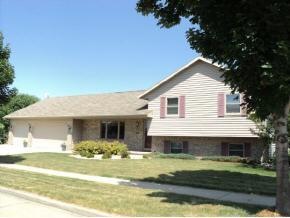
1720 Biscayne Dr Little Chute, WI 54140
Estimated Value: $330,045 - $392,000
Highlights
- Corner Lot
- 3 Car Attached Garage
- Forced Air Heating and Cooling System
- River View School Rated A-
About This Home
As of January 2013Move in condition and a great location for this 15 yr quad with easy access to Hwy 41 and 441. Cathedral ceilings in living room and kitchen. Gorgeous (engineered) hardwwod floors in Tigerwood finish. Large family room with gas fp. Full basement with stairs into the 3 car garage. Pretty landcaped yard, one block to VanLieshout Park
Last Agent to Sell the Property
Listing Maintenance
Coldwell Banker Real Estate Group Listed on: 06/30/2012
Last Buyer's Agent
Kay Freeman
Coldwell Banker Real Estate Group License #90-44870
Home Details
Home Type
- Single Family
Est. Annual Taxes
- $3,585
Lot Details
- 0.27 Acre Lot
- Corner Lot
Home Design
- Quad-Level Property
- Brick Exterior Construction
- Poured Concrete
- Vinyl Siding
Interior Spaces
- Basement Fills Entire Space Under The House
- Oven or Range
Bedrooms and Bathrooms
- 3 Bedrooms
Parking
- 3 Car Attached Garage
- Garage Door Opener
- Driveway
Utilities
- Forced Air Heating and Cooling System
- Heating System Uses Natural Gas
Ownership History
Purchase Details
Home Financials for this Owner
Home Financials are based on the most recent Mortgage that was taken out on this home.Purchase Details
Similar Homes in the area
Home Values in the Area
Average Home Value in this Area
Purchase History
| Date | Buyer | Sale Price | Title Company |
|---|---|---|---|
| Vanabel Laura M | $164,500 | -- | |
| Carstens Kevin T | $170,000 | -- |
Mortgage History
| Date | Status | Borrower | Loan Amount |
|---|---|---|---|
| Open | Beyer Scott | $132,100 |
Property History
| Date | Event | Price | Change | Sq Ft Price |
|---|---|---|---|---|
| 01/17/2013 01/17/13 | Sold | $164,500 | 0.0% | $82 / Sq Ft |
| 11/08/2012 11/08/12 | Pending | -- | -- | -- |
| 06/30/2012 06/30/12 | For Sale | $164,500 | -- | $82 / Sq Ft |
Tax History Compared to Growth
Tax History
| Year | Tax Paid | Tax Assessment Tax Assessment Total Assessment is a certain percentage of the fair market value that is determined by local assessors to be the total taxable value of land and additions on the property. | Land | Improvement |
|---|---|---|---|---|
| 2023 | $3,810 | $224,700 | $34,400 | $190,300 |
| 2022 | $3,576 | $224,700 | $34,400 | $190,300 |
| 2021 | $3,436 | $224,700 | $34,400 | $190,300 |
| 2020 | $3,596 | $164,400 | $34,400 | $130,000 |
| 2019 | $3,615 | $164,400 | $34,400 | $130,000 |
| 2018 | $3,636 | $164,400 | $34,400 | $130,000 |
| 2017 | $3,559 | $164,400 | $34,400 | $130,000 |
| 2016 | $3,482 | $164,400 | $34,400 | $130,000 |
| 2015 | $3,551 | $164,400 | $34,400 | $130,000 |
| 2014 | $3,395 | $164,400 | $34,400 | $130,000 |
| 2013 | $3,515 | $165,000 | $36,100 | $128,900 |
Agents Affiliated with this Home
-
L
Seller's Agent in 2013
Listing Maintenance
Coldwell Banker Real Estate Group
-
K
Buyer's Agent in 2013
Kay Freeman
Coldwell Banker Real Estate Group
Map
Source: REALTORS® Association of Northeast Wisconsin
MLS Number: 50058216
APN: 26-0-4205-00
- 411 Founders Way
- 409 Founders Way
- 421 Founders Way
- 1801 Maplewood Dr
- 1603 Maplewood Dr
- 400 W North Ave
- 1302 Daytona Ln
- 410 Pierce Ave
- 2022 N Peter Ln
- 2020 N Peter Ln
- 815 Madison St
- 813 W Main St
- 704 E Greenfield Dr
- 3460 Irene St
- 124 Willow St
- 385 Satori Trail Unit 131
- 608 Harrison St
- 383 Satori Trail Unit 132
- 381 Satori Trail Unit 133
- 374 Satori Trail Unit 128
- 1720 Biscayne Dr
- 517 Kadinger Way
- 520 Appletree Ln
- 516 Appletree Ln
- 1721 Biscayne Dr
- 522 Kadinger Way
- 509 Kadinger Way
- 1701 Biscayne Dr
- 1729 Biscayne Dr
- 516 Kadinger Way
- 508 Appletree Ln
- 508 Kadinger Way
- 1801 Biscayne Dr
- 501 Kadinger Way
- 1720 Vandenbroek Rd
- 1830 Biscayne Dr
- 1618 Biscayne Dr
- 500 Appletree Ln
- 1700 Vandenbroek Rd
- 1728 Vandenbroek Rd
