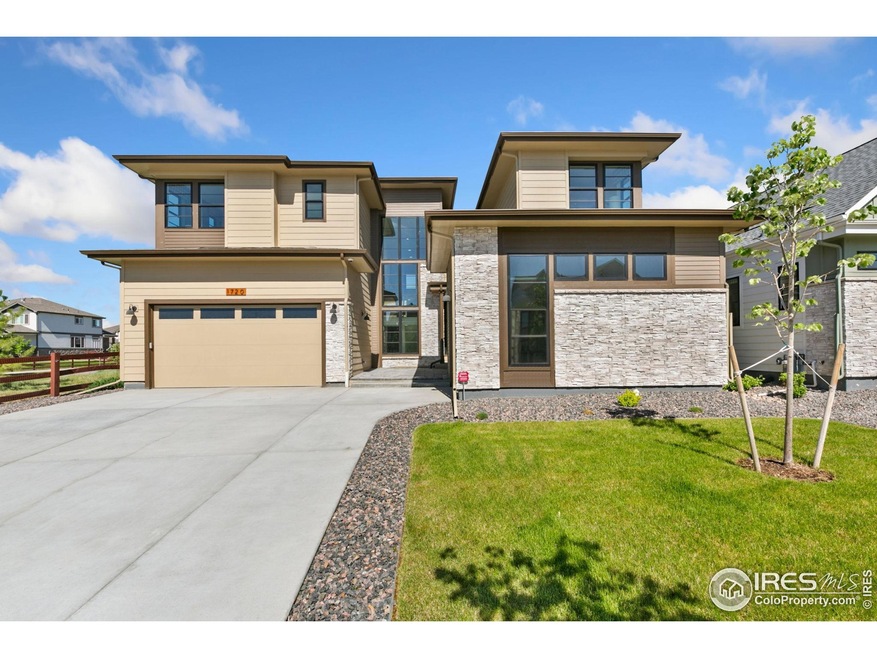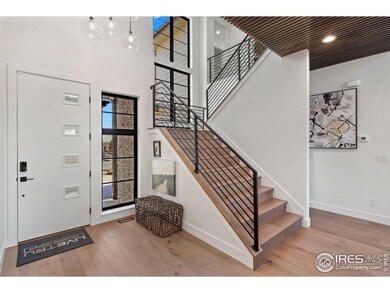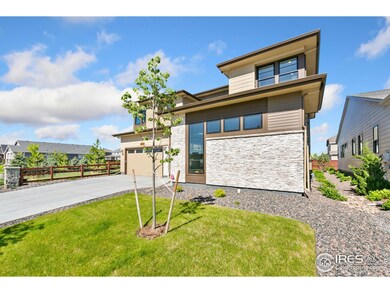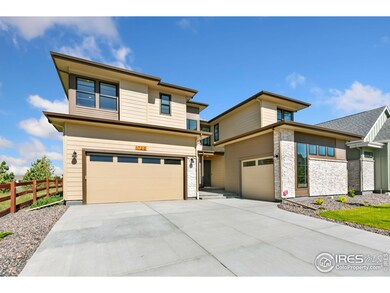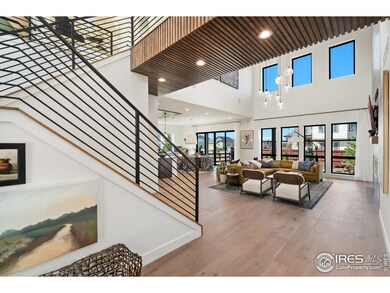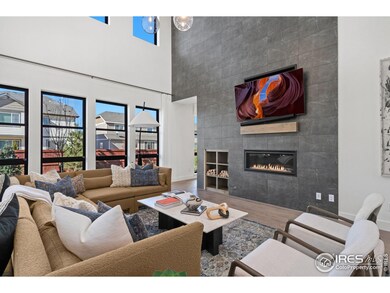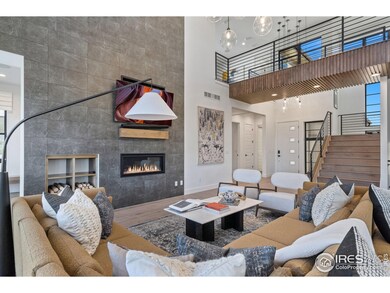
1720 Branching Canopy Dr Windsor, CO 80550
Estimated payment $7,862/month
Highlights
- Home Theater
- Home Energy Rating Service (HERS) Rated Property
- Contemporary Architecture
- Open Floorplan
- Mountain View
- Wood Flooring
About This Home
Open the 19th and 20th from 12-2! This former model home is a luxurious masterpiece of modern living situated on a prime corner lot - a stunning two-story home adjacent to the prestigious RainDance National golf course. This spacious home offers 5 bedrooms, 6 bathrooms, an unfinished basement, and a 3-car garage. With a design that prioritizes natural light, custom woodwork and open spaces, this home boasts an abundance of windows that allow sunlight to cascade through every corner, creating an inviting and vibrant atmosphere throughout. The open concept main floor is perfect for entertaining with a large and luxurious kitchen open to the dining room and great room, flowing into the extensive large covered patio through center met sliding doors as well as the private club room. Whether you're hosting gatherings, seeking relaxation, or finding inspiration, this home offers an unparalleled canvas for you to paint your perfect lifestyle. Neighborhood amenities of community trails, orchards, non-potable water and trash, are included in your metro district fees. Membership to the Raindance pool is optional and currently $510/year; there are also other membership options combining amenities in Raindance and nearby Water Valley - "WaterDance"! **Home has never been occupied - was strictly used as a model home. Home is shown by appointment only - visit the sales office for Trumark Homes at 1554 Winter Glow - open daily!
Open House Schedule
-
Saturday, July 19, 202512:00 to 2:00 pm7/19/2025 12:00:00 PM +00:007/19/2025 2:00:00 PM +00:00Add to Calendar
-
Sunday, July 20, 202512:00 to 2:00 pm7/20/2025 12:00:00 PM +00:007/20/2025 2:00:00 PM +00:00Add to Calendar
Home Details
Home Type
- Single Family
Est. Annual Taxes
- $7,457
Year Built
- Built in 2022
Lot Details
- 7,200 Sq Ft Lot
- Open Space
- Southeast Facing Home
- Fenced
- Corner Lot
- Sprinkler System
HOA Fees
Parking
- 3 Car Attached Garage
Home Design
- Contemporary Architecture
- Slab Foundation
- Wood Frame Construction
- Composition Roof
- Composition Shingle
- Rough-in for Radon
- Stone
Interior Spaces
- 3,662 Sq Ft Home
- 2-Story Property
- Open Floorplan
- Ceiling height of 9 feet or more
- Gas Fireplace
- Double Pane Windows
- Great Room with Fireplace
- Dining Room
- Home Theater
- Home Office
- Loft
- Wood Flooring
- Mountain Views
- Laundry on upper level
Kitchen
- Eat-In Kitchen
- Gas Oven or Range
- Self-Cleaning Oven
- Dishwasher
- Kitchen Island
Bedrooms and Bathrooms
- 5 Bedrooms
- Main Floor Bedroom
- Walk-In Closet
- Primary bathroom on main floor
- Walk-in Shower
Unfinished Basement
- Basement Fills Entire Space Under The House
- Sump Pump
Eco-Friendly Details
- Home Energy Rating Service (HERS) Rated Property
- Energy-Efficient HVAC
- Energy-Efficient Thermostat
Schools
- Orchard Hill Elementary School
- Windsor Middle School
- Windsor High School
Utilities
- Forced Air Heating and Cooling System
- Water Rights Not Included
- High Speed Internet
- Satellite Dish
- Cable TV Available
Additional Features
- Garage doors are at least 85 inches wide
- Patio
- Mineral Rights Excluded
Listing and Financial Details
- Home warranty included in the sale of the property
- Assessor Parcel Number R8972260
Community Details
Overview
- Association fees include common amenities, trash, management
- Non Pot Water + $4/1000 Gl Association, Phone Number (303) 482-2213
- Raindance Community Assoc. Association
- Built by Trumark Homes
- Raindance Sugar Hills Subdivision, Sugar Hills Plan 4B
Recreation
- Community Playground
- Community Pool
- Park
- Hiking Trails
Map
Home Values in the Area
Average Home Value in this Area
Tax History
| Year | Tax Paid | Tax Assessment Tax Assessment Total Assessment is a certain percentage of the fair market value that is determined by local assessors to be the total taxable value of land and additions on the property. | Land | Improvement |
|---|---|---|---|---|
| 2025 | $7,457 | $61,510 | $6,250 | $55,260 |
| 2024 | $7,457 | $61,510 | $6,250 | $55,260 |
| 2023 | $7,205 | $56,950 | $7,100 | $49,850 |
| 2022 | $95 | $670 | $670 | $49,850 |
| 2021 | $86 | $670 | $670 | $0 |
Property History
| Date | Event | Price | Change | Sq Ft Price |
|---|---|---|---|---|
| 07/09/2025 07/09/25 | Price Changed | $1,299,000 | -3.8% | $355 / Sq Ft |
| 05/10/2025 05/10/25 | Price Changed | $1,349,900 | -3.5% | $369 / Sq Ft |
| 04/28/2025 04/28/25 | Price Changed | $1,399,000 | -1.8% | $382 / Sq Ft |
| 02/03/2025 02/03/25 | For Sale | $1,425,000 | -- | $389 / Sq Ft |
Purchase History
| Date | Type | Sale Price | Title Company |
|---|---|---|---|
| Special Warranty Deed | $1,464,318 | First American Title |
Similar Homes in Windsor, CO
Source: IRES MLS
MLS Number: 1025597
APN: R8972260
- 1719 Branching Canopy Dr
- 1722 Branching Canopy Dr
- 1711 Branching Canopy Dr
- 1653 Flourish Dr
- 1830 Thrive Dr
- 1728 Center Pivot Dr
- 1716 Branching Canopy Dr
- 1774 Thrive Dr
- 1647 Flourish Dr
- 1766 Country Sun Dr
- 1661 Rise Dr
- 1759 Abundance Dr
- 1722 Fire Glow Dr
- 1813 Crisp Air Dr
- 1827 Wind Fall Dr
- 1819 Crisp Air Dr
- 1825 Crisp Air Dr
- 1867 Abundance Dr
- 1826 Frost Dr
- 1685 Crystalline Dr
- 1782 Branching Canopy Dr
- 1788 Branching Canopy Dr
- 1825 Cherry Blossom Dr
- 1905 Rolling Wind Dr
- 2115 Falling Leaf Dr
- 2122 Day Spring Dr
- 1502 New Season Dr
- 2142 Grain Bin Dr
- 6910 Steeplechase Dr
- 6510 Crystal Downs Dr Unit 205
- 500 Apex Dr
- 513 Palisade Mountain Dr
- 601 Chestnut St
- 4685 Grand Stand Dr
- 6153 American Oaks St
- 101 Cobble Ct
- 315 Oak St Unit 1
- 2179 Sky End Dr
- 219 Chestnut St
- 381 Buffalo Dr
