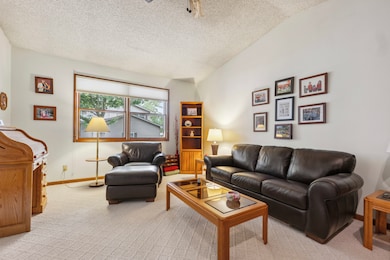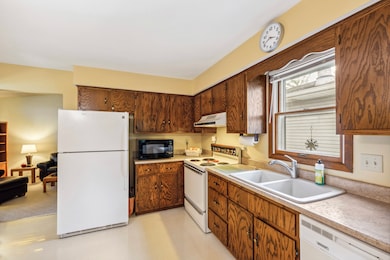
1720 Brookhill Ln Sycamore, IL 60178
Estimated payment $2,114/month
Highlights
- Hot Property
- Property is near a park
- Community Pool
- Clubhouse
- Ranch Style House
- Tennis Courts
About This Home
Charming Sycamore Ranch in Desirable Woodgate Subdivision. Welcome to this 3-bedroom, 2-bathroom ranch home nestled in the sought-after Woodgate community! This property offers the perfect blend of comfort and convenience, featuring both a spacious living room and a cozy family room with a fireplace-ideal for relaxing or entertaining. Enjoy exclusive access to neighborhood amenities, including a clubhouse, pool, park, tennis courts, and newly added pickleball courts. Step outside to a private backyard oasis with a large deck-perfect for summer gatherings or quiet mornings with a cup of coffee. The home includes a 2-car attached garage and is situated close to shopping, dining, Peace Road, and Sycamore Road for easy commuting. The primary bathroom was beautifully updated in 2024, while the rest of the home retains its original charm and offers an excellent opportunity for personalization. The kitchen appliances are fully functional, though not recently updated. Several major mechanicals have been replaced-A/C 2012, Furnace 2019, Hot Water Heater 2011, Roof 2010, Window Drains 2019. Don't miss your chance to bring your vision to life in this well-located Sycamore home with fantastic neighborhood perks!
Home Details
Home Type
- Single Family
Est. Annual Taxes
- $5,810
Year Built
- Built in 1978
Lot Details
- 9,357 Sq Ft Lot
- Lot Dimensions are 72 x 130
- Paved or Partially Paved Lot
HOA Fees
- $43 Monthly HOA Fees
Parking
- 2 Car Garage
- Driveway
- Parking Included in Price
Home Design
- Ranch Style House
Interior Spaces
- 1,548 Sq Ft Home
- Wood Burning Fireplace
- Family Room with Fireplace
- Combination Dining and Living Room
- Play Room
- Carpet
- Carbon Monoxide Detectors
Kitchen
- Range
- Dishwasher
Bedrooms and Bathrooms
- 3 Bedrooms
- 3 Potential Bedrooms
- Walk-In Closet
- Bathroom on Main Level
- 2 Full Bathrooms
Laundry
- Laundry Room
- Dryer
- Washer
Basement
- Basement Fills Entire Space Under The House
- Sump Pump
Location
- Property is near a park
Utilities
- Central Air
- Heating System Uses Natural Gas
- Water Softener is Owned
Listing and Financial Details
- Senior Tax Exemptions
- Homeowner Tax Exemptions
Community Details
Overview
- Association fees include clubhouse, pool
Amenities
- Clubhouse
Recreation
- Tennis Courts
- Community Pool
Map
Home Values in the Area
Average Home Value in this Area
Tax History
| Year | Tax Paid | Tax Assessment Tax Assessment Total Assessment is a certain percentage of the fair market value that is determined by local assessors to be the total taxable value of land and additions on the property. | Land | Improvement |
|---|---|---|---|---|
| 2024 | $5,547 | $81,873 | $17,570 | $64,303 |
| 2023 | $5,547 | $73,110 | $16,437 | $56,673 |
| 2022 | $5,202 | $66,627 | $15,687 | $50,940 |
| 2021 | $4,993 | $63,436 | $14,936 | $48,500 |
| 2020 | $4,868 | $61,457 | $14,470 | $46,987 |
| 2019 | $4,659 | $58,878 | $13,863 | $45,015 |
| 2018 | $4,426 | $55,681 | $13,110 | $42,571 |
| 2017 | $4,242 | $53,009 | $12,481 | $40,528 |
| 2016 | $4,027 | $49,820 | $11,730 | $38,090 |
| 2015 | -- | $46,784 | $11,015 | $35,769 |
| 2014 | -- | $45,304 | $10,602 | $34,702 |
| 2013 | -- | $46,948 | $10,987 | $35,961 |
Property History
| Date | Event | Price | Change | Sq Ft Price |
|---|---|---|---|---|
| 05/30/2025 05/30/25 | For Sale | $299,000 | -- | $193 / Sq Ft |
Purchase History
| Date | Type | Sale Price | Title Company |
|---|---|---|---|
| Deed | -- | None Listed On Document |
Mortgage History
| Date | Status | Loan Amount | Loan Type |
|---|---|---|---|
| Previous Owner | $99,000 | Credit Line Revolving | |
| Previous Owner | $145,853 | New Conventional |
Similar Homes in Sycamore, IL
Source: Midwest Real Estate Data (MRED)
MLS Number: 12379111
APN: 09-06-179-006
- 1811 Kerrybrook Ct Unit 424
- 1602 Pebblewood Dr
- 1868 Kerrybrook Ct
- 1812 Raintree Ct Unit 32
- 1707 Cedarbrook Ct Unit 114
- Lots 1 & 2 Dekalb Ave
- Lot 86 London Ct
- 1456 Adrienne Cir
- 843 Croatian Ct
- Lots 700-900 Ridge Dr
- 2206 Highland Dr
- 1440 Ridge Dr
- 831 Croatian Ct
- 0000 Coltonville Rd
- Lot 243 Wellington Ct
- 1047 Wellington Ct
- Lot 4 W Prairie Dr
- 949 Constance Ln Unit E
- Lot 7 Aberdeen Ct
- Lot 104 Aberdeen Ct






