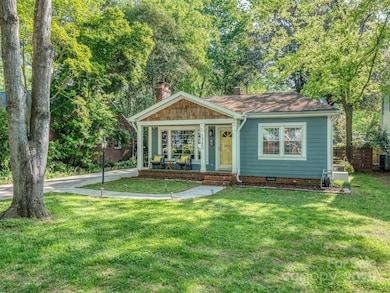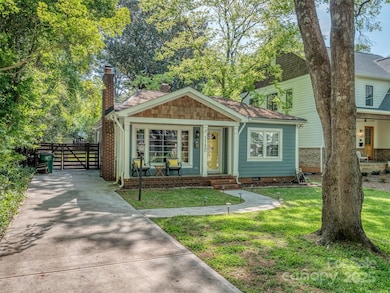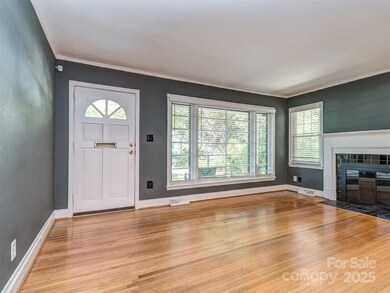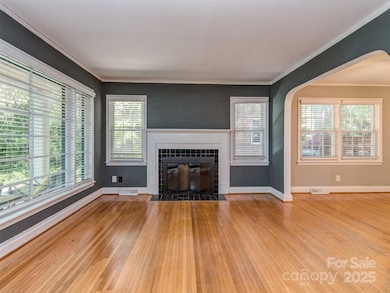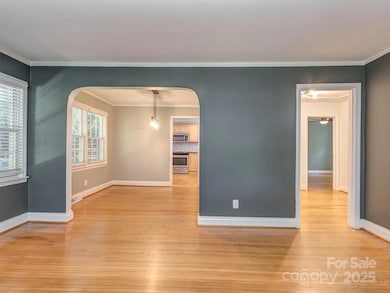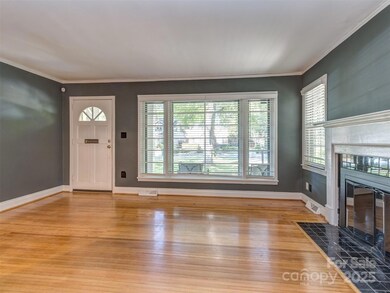
1720 Chatham Ave Charlotte, NC 28205
Plaza Midwood NeighborhoodHighlights
- Open Floorplan
- Front Porch
- Breakfast Bar
- Wood Flooring
- Walk-In Closet
- Patio
About This Home
As of July 2025Now is your chance to purchase a lovely Bungalow in the Heart of Plaza Midwood! This 3 bedroom, 2 bath one story home is ready for all of your personal touches! The beautiful hardwood floors welcome you in from the Rocking Chair Front Porch. The great room is loaded with natural light, blinds, crown molding, fireplace, & mantle. The formal dining room is nestled between the great room & kitchen which has granite countertops, refrigerator included, electric range/oven (plumbed for gas), breakfast bar, tile backsplash, stainless appliances, & microwave. The primary bedroom is huge, has a large walk-in closet, updated primary bath, & access to the rear patio & HUGE back yard! Spend time outdoors in your professionally landscaped yard with oversized patio, & paver fire pit area! The 2 guest rooms are spacious & have access to a shared full bath! Don't forget to check out the surrounding area that is loaded with breweries, restaurants, parks, shopping & much, much more!
Last Agent to Sell the Property
Coldwell Banker Realty Brokerage Email: sgrogan@cbcarolinas.com License #190359 Listed on: 05/20/2025

Co-Listed By
Coldwell Banker Realty Brokerage Email: sgrogan@cbcarolinas.com License #198116
Home Details
Home Type
- Single Family
Est. Annual Taxes
- $5,410
Year Built
- Built in 1949
Lot Details
- Lot Dimensions are 55 x 210 x 56 x 209
- Privacy Fence
- Back Yard Fenced
- Level Lot
- Property is zoned N1-C
Home Design
- Bungalow
Interior Spaces
- 1,507 Sq Ft Home
- 1-Story Property
- Open Floorplan
- Great Room with Fireplace
- Living Room with Fireplace
- Crawl Space
- Pull Down Stairs to Attic
Kitchen
- Breakfast Bar
- Electric Oven
- Electric Range
- Microwave
- Dishwasher
- Disposal
Flooring
- Wood
- Tile
Bedrooms and Bathrooms
- 3 Main Level Bedrooms
- Walk-In Closet
- 2 Full Bathrooms
Laundry
- Laundry Room
- Dryer
- Washer
Parking
- Driveway
- 2 Open Parking Spaces
Outdoor Features
- Patio
- Outbuilding
- Front Porch
Schools
- Shamrock Gardens Elementary School
- Eastway Middle School
- Garinger High School
Utilities
- Forced Air Heating and Cooling System
- Heating System Uses Natural Gas
- Gas Water Heater
- Cable TV Available
Community Details
- Midwood Subdivision
Listing and Financial Details
- Assessor Parcel Number 095-083-21
Ownership History
Purchase Details
Home Financials for this Owner
Home Financials are based on the most recent Mortgage that was taken out on this home.Purchase Details
Home Financials for this Owner
Home Financials are based on the most recent Mortgage that was taken out on this home.Purchase Details
Home Financials for this Owner
Home Financials are based on the most recent Mortgage that was taken out on this home.Purchase Details
Home Financials for this Owner
Home Financials are based on the most recent Mortgage that was taken out on this home.Purchase Details
Home Financials for this Owner
Home Financials are based on the most recent Mortgage that was taken out on this home.Purchase Details
Home Financials for this Owner
Home Financials are based on the most recent Mortgage that was taken out on this home.Purchase Details
Purchase Details
Purchase Details
Purchase Details
Home Financials for this Owner
Home Financials are based on the most recent Mortgage that was taken out on this home.Purchase Details
Similar Homes in Charlotte, NC
Home Values in the Area
Average Home Value in this Area
Purchase History
| Date | Type | Sale Price | Title Company |
|---|---|---|---|
| Warranty Deed | $715,000 | Harbor City Title | |
| Warranty Deed | $715,000 | Harbor City Title | |
| Warranty Deed | $550,000 | Fortified Title | |
| Warranty Deed | $477,500 | Harbor City Title | |
| Warranty Deed | $357,000 | None Available | |
| Warranty Deed | $320,000 | Chicago Title Insurance Co | |
| Warranty Deed | $257,000 | Secured Title Llc | |
| Warranty Deed | $153,000 | Commonwealth Land Title Ins | |
| Special Warranty Deed | $126,000 | Priority Title | |
| Trustee Deed | $169,520 | -- | |
| Warranty Deed | $138,000 | -- | |
| Warranty Deed | $4,000 | -- |
Mortgage History
| Date | Status | Loan Amount | Loan Type |
|---|---|---|---|
| Open | $674,500 | Credit Line Revolving | |
| Closed | $674,500 | Credit Line Revolving | |
| Previous Owner | $522,405 | New Conventional | |
| Previous Owner | $429,750 | Future Advance Clause Open End Mortgage | |
| Previous Owner | $20,000 | Commercial | |
| Previous Owner | $344,000 | New Conventional | |
| Previous Owner | $321,165 | New Conventional | |
| Previous Owner | $256,000 | New Conventional | |
| Previous Owner | $200,000 | Unknown | |
| Previous Owner | $50,000 | Credit Line Revolving | |
| Previous Owner | $205,600 | Fannie Mae Freddie Mac | |
| Previous Owner | $158,400 | Unknown | |
| Previous Owner | $129,400 | Unknown | |
| Previous Owner | $124,100 | No Value Available | |
| Previous Owner | $15,000 | Credit Line Revolving | |
| Previous Owner | $90,000 | Unknown | |
| Closed | $38,550 | No Value Available |
Property History
| Date | Event | Price | Change | Sq Ft Price |
|---|---|---|---|---|
| 07/02/2025 07/02/25 | Sold | $715,000 | -1.4% | $474 / Sq Ft |
| 05/26/2025 05/26/25 | Price Changed | $725,000 | -0.7% | $481 / Sq Ft |
| 05/20/2025 05/20/25 | For Sale | $730,000 | 0.0% | $484 / Sq Ft |
| 03/06/2024 03/06/24 | Rented | $3,300 | 0.0% | -- |
| 02/24/2024 02/24/24 | For Rent | $3,300 | 0.0% | -- |
| 01/22/2021 01/22/21 | Sold | $549,900 | 0.0% | $361 / Sq Ft |
| 12/18/2020 12/18/20 | Pending | -- | -- | -- |
| 12/15/2020 12/15/20 | Price Changed | $549,900 | -4.4% | $361 / Sq Ft |
| 11/05/2020 11/05/20 | Price Changed | $575,000 | -3.4% | $378 / Sq Ft |
| 10/16/2020 10/16/20 | For Sale | $595,000 | +24.6% | $391 / Sq Ft |
| 05/06/2019 05/06/19 | Sold | $477,500 | -4.5% | $302 / Sq Ft |
| 04/03/2019 04/03/19 | Pending | -- | -- | -- |
| 03/29/2019 03/29/19 | For Sale | $500,000 | 0.0% | $316 / Sq Ft |
| 01/31/2012 01/31/12 | Rented | $1,390 | +7.8% | -- |
| 01/31/2012 01/31/12 | For Rent | $1,290 | -- | -- |
Tax History Compared to Growth
Tax History
| Year | Tax Paid | Tax Assessment Tax Assessment Total Assessment is a certain percentage of the fair market value that is determined by local assessors to be the total taxable value of land and additions on the property. | Land | Improvement |
|---|---|---|---|---|
| 2023 | $5,410 | $694,200 | $367,500 | $326,700 |
| 2022 | $4,428 | $445,800 | $275,000 | $170,800 |
| 2021 | $4,416 | $445,800 | $275,000 | $170,800 |
| 2020 | $4,409 | $445,800 | $275,000 | $170,800 |
| 2019 | $4,394 | $445,800 | $275,000 | $170,800 |
| 2018 | $4,054 | $303,400 | $162,000 | $141,400 |
| 2017 | $3,990 | $303,400 | $162,000 | $141,400 |
| 2016 | $3,981 | $303,400 | $162,000 | $141,400 |
| 2015 | $3,969 | $301,200 | $162,000 | $139,200 |
| 2014 | $3,931 | $301,200 | $162,000 | $139,200 |
Agents Affiliated with this Home
-
Samuel Grogan

Seller's Agent in 2025
Samuel Grogan
Coldwell Banker Realty
(704) 564-0220
2 in this area
307 Total Sales
-
Wendy Dickinson

Seller Co-Listing Agent in 2025
Wendy Dickinson
Coldwell Banker Realty
(704) 236-2739
2 in this area
380 Total Sales
-
Bailey Ralls

Buyer's Agent in 2025
Bailey Ralls
Genevieve Williams Real Estate LLC
(336) 402-3480
2 in this area
13 Total Sales
-
Yessi Cordero

Seller's Agent in 2024
Yessi Cordero
Haven Bridge Realty Co.
(704) 379-7492
5 Total Sales
-
Jeffrey King

Seller's Agent in 2021
Jeffrey King
Savvy + Co Real Estate
(704) 332-7309
76 in this area
143 Total Sales
-
Stormie Benfield
S
Seller's Agent in 2019
Stormie Benfield
Urban South Realty LLC
(704) 517-8545
37 Total Sales
Map
Source: Canopy MLS (Canopy Realtor® Association)
MLS Number: 4260782
APN: 095-083-21
- 2314 Wolfe St
- 1701 Truman Rd
- 1625 Club Rd
- 1429 Landis Ave
- 1425 Landis Ave
- 1317 Queen Lyon Ct
- 1304 Queen Lyon Ct
- 1511 Landis Ave
- 1501 Tippah Ave
- 2011 Hamorton Place
- 2021 Sablewood Dr
- 1421 Lyon Ct
- 1600 Onslow Dr
- 1422 Morningside Dr
- 2125 Chatham Ave
- 1709 Masonic Dr
- 2223 Club Rd
- 1620 Arnold Dr
- 1417 The Plaza
- 2116 Mcclintock Rd Unit 122

