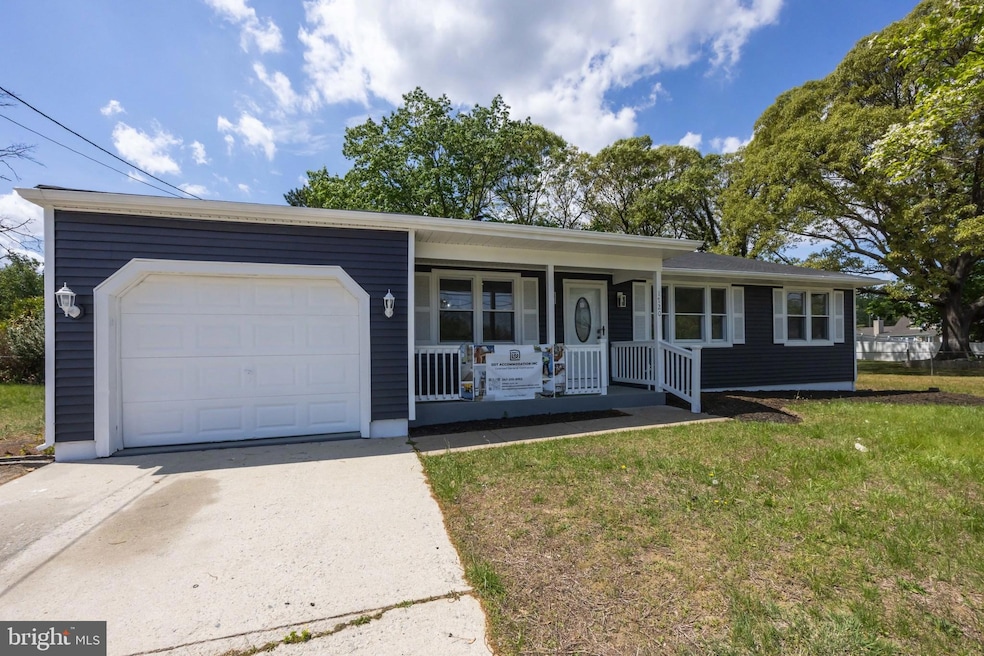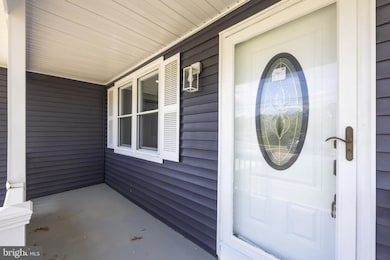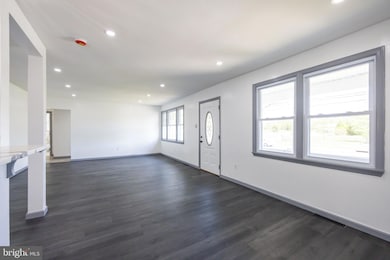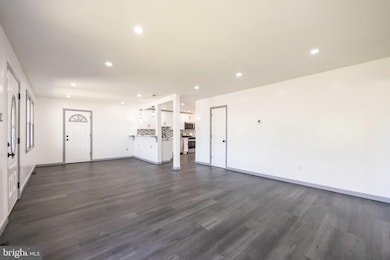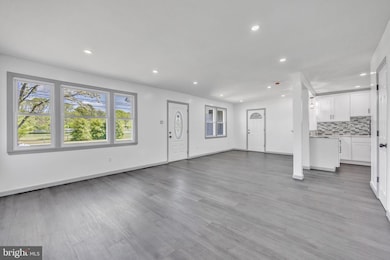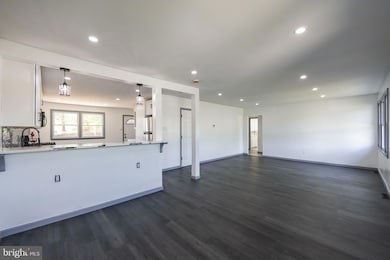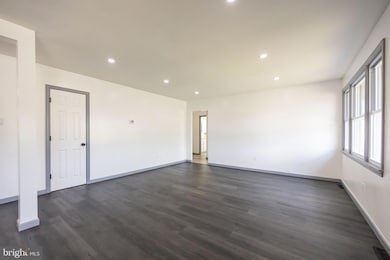1720 Chews Landing Clementon Rd Blackwood, NJ 08012
Highlights
- 0.5 Acre Lot
- Rambler Architecture
- Stainless Steel Appliances
- Open Floorplan
- No HOA
- 1-minute walk to Taylor Avenue Recreation Area
About This Home
Welcome to this beautifully renovated 4-bedroom, 2.5-bath home in Blackwood where modern design meets everyday comfort. Enjoy spacious living areas with elegant flooring, sleek stone countertops, a breakfast bar, a large kitchen, a formal dining area, and an open layout, perfect for entertaining or relaxing. in addition to these common entertainment areas, this beautifully renovated home offers a serene primary bedroom w/ en-suite and three additional bedrooms ideal for all house guests, a home office, or even a short-term rental. Downstairs, the full basement includes a partially finished basement, a Large room with a closet, and a half-bath. Other highlights include central A/C, an attached garage, and a fully fenced, large backyard that is perfect for entertaining, pets, gardening, or adding a pool as well as a long driveway for additional parking. This home has great access to schools, places of worship, and commuter traffic to Philadelphia with major highways, and transit.
Home Details
Home Type
- Single Family
Est. Annual Taxes
- $7,575
Year Built
- Built in 1973 | Remodeled in 2025
Lot Details
- 0.5 Acre Lot
- Lot Dimensions are 181.83 x 120.00
- North Facing Home
- Property is zoned 1SF1G, Residential, F02
Parking
- 1 Car Direct Access Garage
- 1 Attached Carport Space
- Front Facing Garage
- Garage Door Opener
- Driveway
- Off-Street Parking
Home Design
- Rambler Architecture
- Frame Construction
- Asphalt Roof
Interior Spaces
- 1,347 Sq Ft Home
- Property has 1 Level
- Open Floorplan
- Ceiling height of 9 feet or more
- Recessed Lighting
- Dining Area
Kitchen
- Gas Oven or Range
- Self-Cleaning Oven
- Stove
- Cooktop
- Built-In Microwave
- Dishwasher
- Stainless Steel Appliances
Flooring
- Tile or Brick
- Luxury Vinyl Plank Tile
Bedrooms and Bathrooms
- 4 Main Level Bedrooms
- En-Suite Bathroom
- Bathtub with Shower
Laundry
- Gas Dryer
- Washer
Partially Finished Basement
- Basement Fills Entire Space Under The House
- Connecting Stairway
- Laundry in Basement
- Basement Windows
Schools
- Gloucester Township Elementary School
- Glen Landing Middle School
- Highland School
Utilities
- Forced Air Heating and Cooling System
- Cooling System Utilizes Natural Gas
- Vented Exhaust Fan
- 120/240V
- Natural Gas Water Heater
- No Septic System
Additional Features
- Garage doors are at least 85 inches wide
- Energy-Efficient Windows
Listing and Financial Details
- Residential Lease
- Security Deposit $4,950
- Requires 1 Month of Rent Paid Up Front
- Tenant pays for exterior maintenance, electricity, gas
- The owner pays for real estate taxes, personal property taxes
- Rent includes taxes
- No Smoking Allowed
- 8-Month Min and 12-Month Max Lease Term
- Available 7/12/25
- $150 Repair Deductible
- Assessor Parcel Number 15-07503-00008
Community Details
Overview
- No Home Owners Association
- Chews Landing Subdivision
Pet Policy
- No Pets Allowed
Map
Source: Bright MLS
MLS Number: NJCD2097516
APN: 15-07503-0000-00008
- 1643 Charter Oak Ave
- 1852 Chews Landing Rd
- 36 Olympus Ave
- 1552 Old Black Horse Pike
- 15 Hilltop Ave
- 120 1st
- 219 Chestnut St
- 308 5th Ave
- 4 Heathrow Ct
- 5 Heathrow Ct
- 104 Lake Ave
- 84 La Costa Dr
- 1321 Stewart Ave
- 121 W Batten Ave
- 116 Station Ave
- 376 Lower Landing Rd
- 1314 W Atlantic Ave
- 83 La Costa Dr
- 257 W Landing Rd
- 30 Augusta Ln
- 25 1st Ave Unit B
- 201 N Black Horse Pike
- 1501 Old Blackhorse Pike
- 405 Lake Ave
- 590 Lower Landing Rd
- 590 Lower Landing Rd
- 44 Pebble Ln
- 304 W Evesham Rd Unit D
- 304 W Evesham Rd Unit A
- 304 W Evesham Rd Unit B
- 52 Ardmore Ave
- 6 Cedar Creek Dr
- 301 W Evesham Rd
- 4707 Aberdeen Ln
- 2706 Wimbledon Way
- 3604 Aberdeen Ln
- 100 Hartford Dr
- 22 Whaler Dr
- 18 Whaler Dr
- 100 Erial Rd
