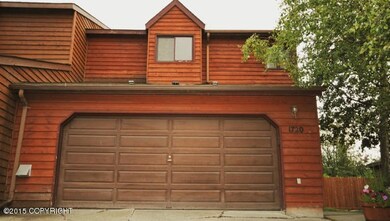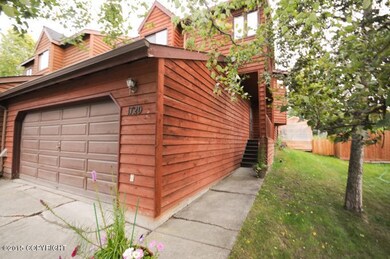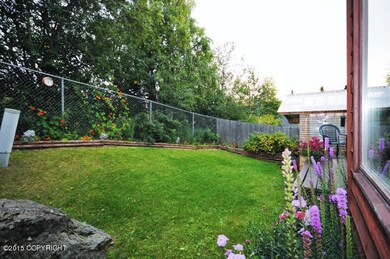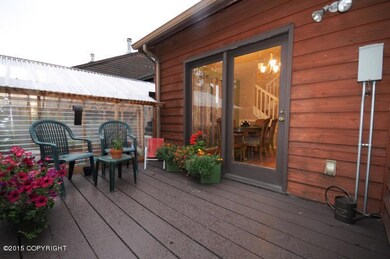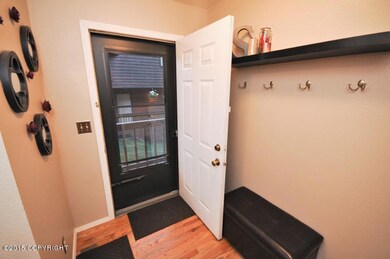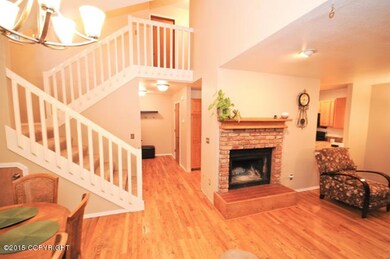Sunny home in dream south side (Independence Park/Abbott Loop) location. Easy access to Seward Highway, neighborhood trail system with park, and walking distance to Fred Meyer. South and West exposure allows high ceilings to let in lots of natural light. Ideal layout with open living and dining space, kitchen pass through, second floor open to first, and all bedrooms upstairs.Bedrooms all large with second bedroom having built in desk and bookshelves, great for office. Master has private bath. New tile floors and showers, new counter tops in both full baths, with lots of storage. Updated fixtures, new lighting, new carpet and new paint through out. Kitchen has new stove/oven, new large counter tops with lots of cabinet storage. "Harry Potter" closet for kids play area or easy access storage off dining. Real oak hardwood floors on first floor with wood burning brick fireplace. Hardwood flooring in kitchen & living area. Large two car garage with high ceilings for overhead storage, workbench, built in shelving, and keypad access. New w/d right off garage with shelving for storage.
Two decks, a fenced backyard full of flowers with gated side access, a large greenhouse and raised beds, wired for hot tub and security system. Very quiet ZLL with double wall, backs to trees.


