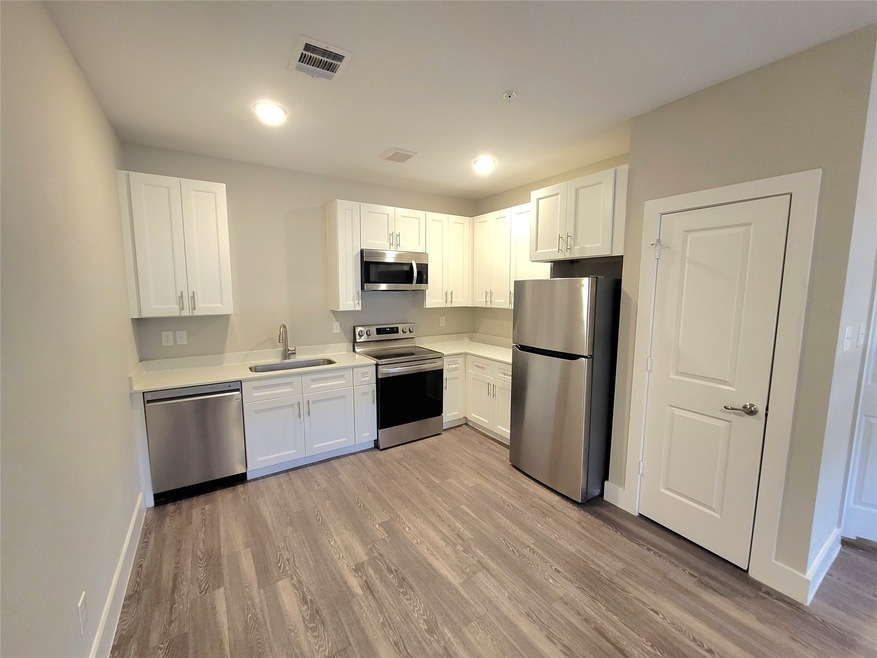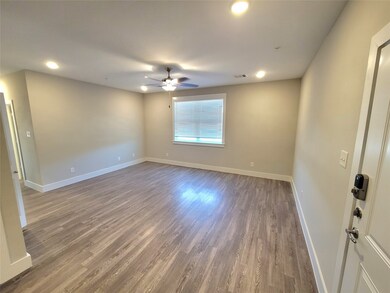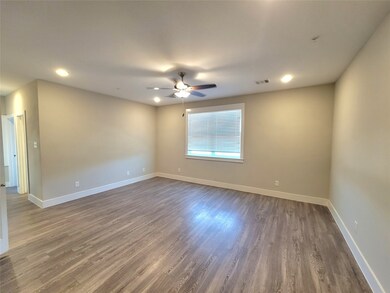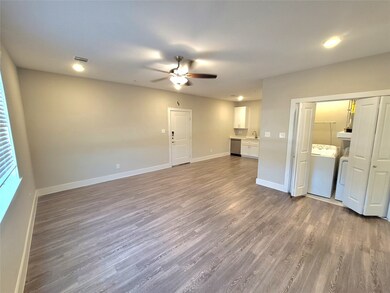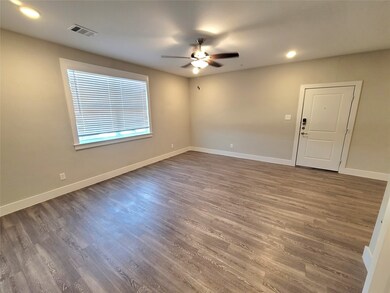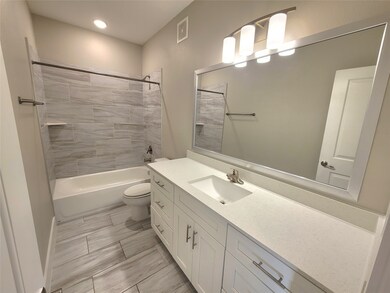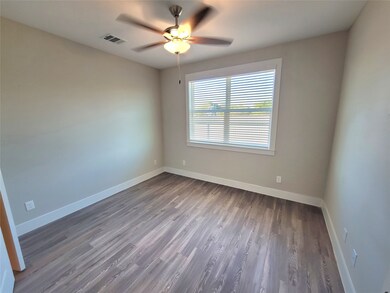1720 Crestdale Dr Unit 1301 Houston, TX 77080
Spring Branch West Neighborhood
2
Beds
2
Baths
960
Sq Ft
1.77
Acres
Highlights
- 1.77 Acre Lot
- Central Heating and Cooling System
- Ceiling Fan
About This Home
A Brand New community featuring upscale one and two bedroom apartments in the heart of Harris County within minutes to nearby freeways. With easy access to school and public transportation as well, you'll discover a lifestyle with all the conveniences and excitement that the Spring Branch area of northwest Houston, TX has to offer.
Property Details
Home Type
- Multi-Family
Year Built
- Built in 2020
Interior Spaces
- 960 Sq Ft Home
- 2-Story Property
- Ceiling Fan
Kitchen
- Electric Oven
- Electric Cooktop
- Microwave
- Ice Maker
- Dishwasher
Bedrooms and Bathrooms
- 2 Bedrooms
- 2 Full Bathrooms
Laundry
- Dryer
- Washer
Schools
- Pine Shadows Elementary School
- Spring Woods Middle School
- Spring Woods High School
Additional Features
- 1.77 Acre Lot
- Central Heating and Cooling System
Listing and Financial Details
- Property Available on 3/21/25
- 12 Month Lease Term
Community Details
Overview
- 75 Units
- Reep Residential Association
- Long Point Acres Subdivision
Pet Policy
- Pets Allowed
- Pet Deposit Required
Map
Source: Houston Association of REALTORS®
MLS Number: 58969251
APN: 067-045-012-0001
Nearby Homes
- 1730 Crestdale Dr
- 9623 Elmview Place Unit 1
- 1805 Parana Dr
- 1840 Parana Dr
- 1630 Crestdale Dr
- 1702 Parana Dr
- 1915 Springrock Ln
- 1902 Stillwood Dr
- 9741 Warwana Rd
- 9809 Neuens Rd
- 2009 Sedgie Dr
- 2020 Elmview Dr
- 2021 Stillwood Dr
- 11623 & 11625 Cool Shadows Ln
- 9607 Kerrwood Ln
- 9822 Canoga Ln
- 1913 Hoskins Dr Unit F
- 1913 Hoskins Dr Unit D
- 1913 Hoskins Dr Unit L
- 9382 Livernois Rd
