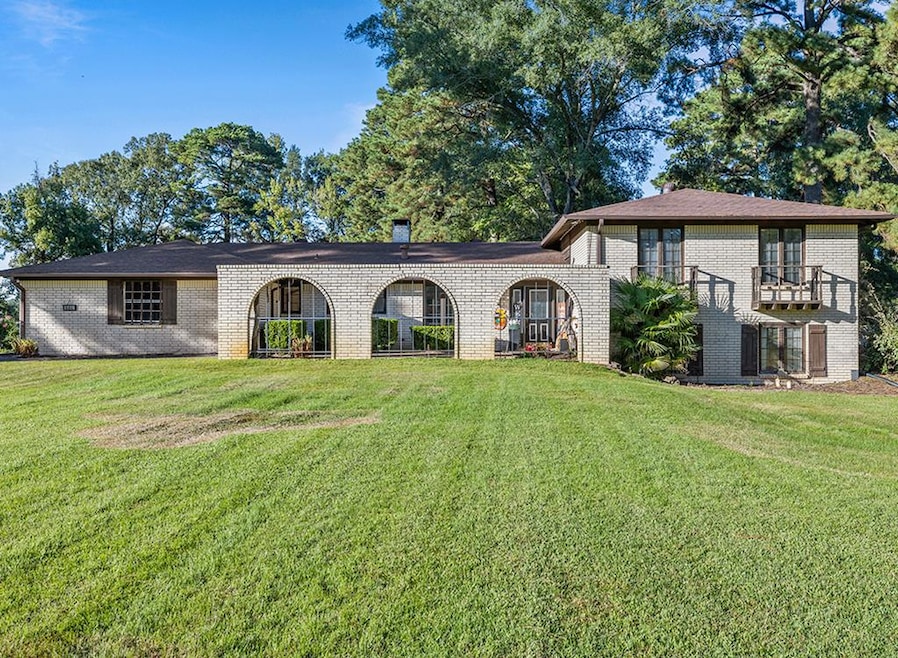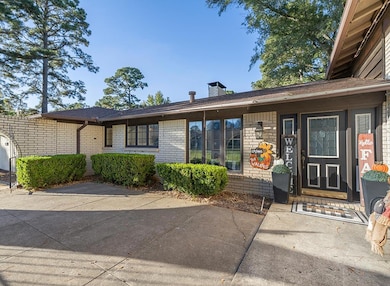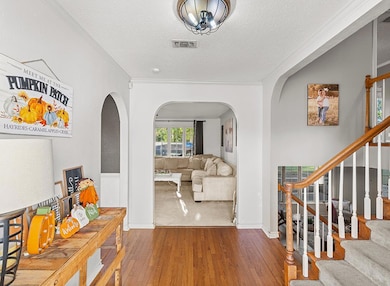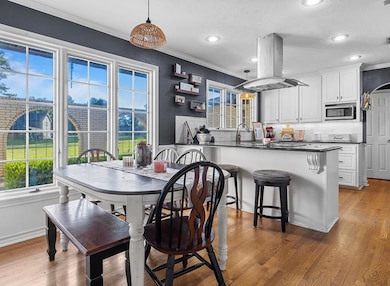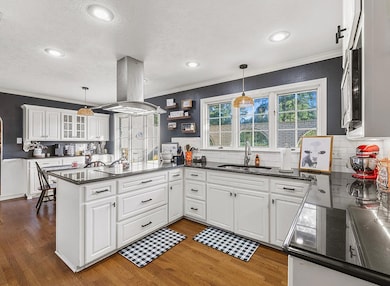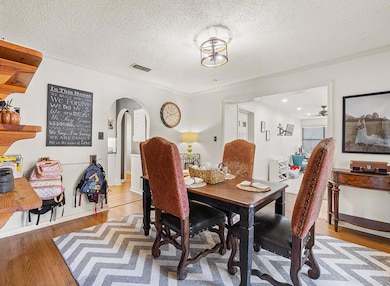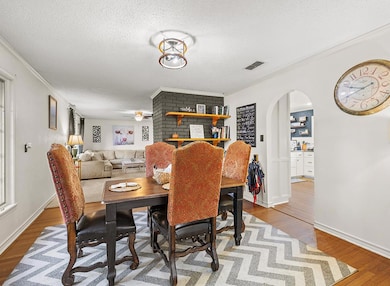1720 Crestview St Ashdown, AR 71822
Estimated payment $1,765/month
Highlights
- Above Ground Pool
- Freestanding Bathtub
- No HOA
- Deck
- Spanish Architecture
- Double Oven
About This Home
Spacious 4BR, 3.5BA brick home on nearly 3/4 acre with approx. 2,892 sq ft. Two living areas offer plenty of room for entertaining or relaxing. Kitchen features double ovens, smooth-top range, granite prep areas, and abundant cabinetry. The primary suite includes a private bath and walk-out access to a deck overlooking the backyard. One of the secondary baths has been beautifully updated and features a clawfoot soaking tub. Enjoy a large fenced yard with sprinkler system, above-ground pool, and detached shop. Attached 2-car garage and extended drive provide extra parking. Quiet street close to schools, shopping, and local amenities.
Listing Agent
eXp Realty, LLC- TX Brokerage Phone: 8885197431 License #SA00085595 Listed on: 10/20/2025

Home Details
Home Type
- Single Family
Est. Annual Taxes
- $1,931
Year Built
- Built in 1975
Lot Details
- 0.76 Acre Lot
- Wood Fence
Parking
- 2 Car Attached Garage
Home Design
- Spanish Architecture
- Split Level Home
- Slab Foundation
- Architectural Shingle Roof
Interior Spaces
- 2,892 Sq Ft Home
- Ceiling Fan
- Wood Burning Fireplace
- Washer and Electric Dryer Hookup
Kitchen
- Double Oven
- Electric Range
Flooring
- Concrete
- Ceramic Tile
Bedrooms and Bathrooms
- 4 Bedrooms
- Freestanding Bathtub
- Soaking Tub
Outdoor Features
- Above Ground Pool
- Deck
- Patio
- Separate Outdoor Workshop
- Outdoor Storage
- Outbuilding
Utilities
- Cooling Available
- Central Heating
- Well
Community Details
- No Home Owners Association
- Peacock Addition Subdivision
Listing and Financial Details
- Tax Lot 34
Map
Home Values in the Area
Average Home Value in this Area
Tax History
| Year | Tax Paid | Tax Assessment Tax Assessment Total Assessment is a certain percentage of the fair market value that is determined by local assessors to be the total taxable value of land and additions on the property. | Land | Improvement |
|---|---|---|---|---|
| 2025 | $1,931 | $46,090 | $1,900 | $44,190 |
| 2024 | $1,931 | $46,090 | $1,900 | $44,190 |
| 2023 | $1,931 | $46,090 | $1,900 | $44,190 |
| 2022 | $1,168 | $46,090 | $1,900 | $44,190 |
| 2021 | $1,094 | $35,070 | $1,300 | $33,770 |
| 2020 | $1,094 | $35,070 | $1,300 | $33,770 |
| 2019 | $1,094 | $35,070 | $1,300 | $33,770 |
| 2018 | $1,119 | $35,070 | $1,300 | $33,770 |
| 2017 | $1,082 | $35,070 | $1,300 | $33,770 |
| 2016 | $1,014 | $32,550 | $1,580 | $30,970 |
| 2015 | $1,014 | $32,550 | $1,580 | $30,970 |
| 2014 | $965 | $32,550 | $1,580 | $30,970 |
Property History
| Date | Event | Price | List to Sale | Price per Sq Ft | Prior Sale |
|---|---|---|---|---|---|
| 01/27/2026 01/27/26 | Price Changed | $308,500 | -0.3% | $107 / Sq Ft | |
| 11/14/2025 11/14/25 | Price Changed | $309,500 | -3.1% | $107 / Sq Ft | |
| 10/20/2025 10/20/25 | For Sale | $319,500 | +6.5% | $110 / Sq Ft | |
| 07/05/2022 07/05/22 | Sold | $300,000 | -7.7% | $105 / Sq Ft | View Prior Sale |
| 05/24/2022 05/24/22 | Pending | -- | -- | -- | |
| 04/21/2022 04/21/22 | Price Changed | $324,900 | -4.4% | $114 / Sq Ft | |
| 11/26/2021 11/26/21 | Price Changed | $339,900 | -2.9% | $119 / Sq Ft | |
| 10/12/2021 10/12/21 | For Sale | $349,900 | -- | $123 / Sq Ft |
Purchase History
| Date | Type | Sale Price | Title Company |
|---|---|---|---|
| Deed | $300,000 | -- | |
| Warranty Deed | $220,000 | -- | |
| Deed | -- | -- | |
| Deed | $115,000 | -- | |
| Deed | $55,000 | -- |
Source: Texarkana Board of REALTORS®
MLS Number: 200406
APN: 070-01778-000
- 1771 Caddo Cir
- 1520 Pine Dr
- 2020 Walnut St
- 1560 Leona Dr
- 1565 Rankin St
- 2031 Parkview Ave
- 1151 Rankin St
- 1665 Peyton Ave
- 912 N Smith Cir
- 171 N Dupree St
- 270 Burke St
- 160 Lr 717
- 680 U S Highway 71
- 682 U S Highway 71
- 210 E Cowling St
- TBD Lr 183
- 909 Park Ave
- 1211 Buck Wright Rd
- 1609 Buck Wright Rd
- 1331 Grant St
- 1350 N Constitution Ave
- 6826 Maple View Ln
- 5201 Lionel Ave
- 6848 Lakeridge Dr
- 3514 Skyline Blvd
- 3516 Skyline Blvd
- 6145 Summerhill Place
- 6206 Summerhill Place
- 6129 Summerhill Place
- 5911 Richmond Rd
- 6503 Chaparral St
- 1202 Arnold Ln
- 5805 Sidney Dr
- 5 Diamond Cir
- 3400 Garrett Ln
- 3413 Brooke Place
- 3515 Arista Blvd
- 5201 Summerhill Rd
- 3468 Brooke Place
- 3681 Cooper Ridge Dr
