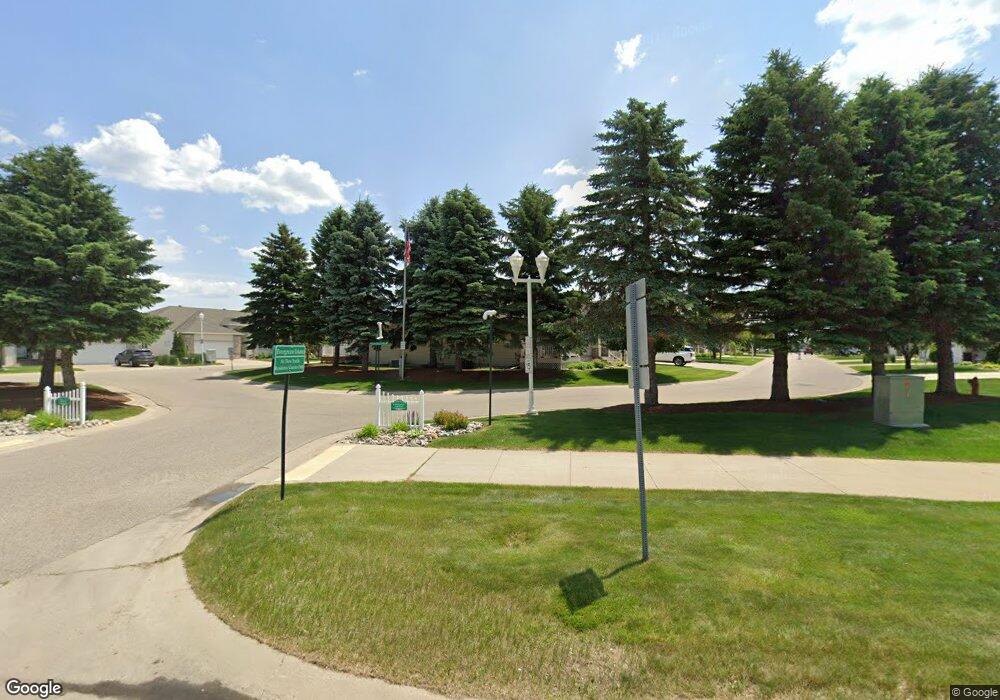1720 Cypress Way West Fargo, ND 58078
Charleswood NeighborhoodEstimated Value: $398,000 - $462,000
3
Beds
3
Baths
2,976
Sq Ft
$145/Sq Ft
Est. Value
About This Home
This home is located at 1720 Cypress Way, West Fargo, ND 58078 and is currently estimated at $432,559, approximately $145 per square foot. 1720 Cypress Way is a home located in Cass County with nearby schools including South Elementary School, Cheney Middle School, and West Fargo High School.
Ownership History
Date
Name
Owned For
Owner Type
Purchase Details
Closed on
Jul 25, 2018
Sold by
Schafer Dywayne M and Schafer Gladen R
Bought by
Nelson Jame A and Nelson Glenda
Current Estimated Value
Purchase Details
Closed on
Jun 7, 2013
Sold by
Jeske Helena
Bought by
Schafer Duwayne M and Schafer Gladeen R
Purchase Details
Closed on
Feb 17, 2005
Sold by
Adamar Development Llc
Bought by
Jeske Helena
Home Financials for this Owner
Home Financials are based on the most recent Mortgage that was taken out on this home.
Original Mortgage
$160,000
Interest Rate
5.71%
Mortgage Type
Unknown
Create a Home Valuation Report for This Property
The Home Valuation Report is an in-depth analysis detailing your home's value as well as a comparison with similar homes in the area
Home Values in the Area
Average Home Value in this Area
Purchase History
| Date | Buyer | Sale Price | Title Company |
|---|---|---|---|
| Nelson Jame A | $331,500 | Title Co | |
| Schafer Duwayne M | $209,900 | None Available | |
| Jeske Helena | -- | -- |
Source: Public Records
Mortgage History
| Date | Status | Borrower | Loan Amount |
|---|---|---|---|
| Previous Owner | Jeske Helena | $160,000 | |
| Previous Owner | Jeske Helena | $160,000 |
Source: Public Records
Tax History Compared to Growth
Tax History
| Year | Tax Paid | Tax Assessment Tax Assessment Total Assessment is a certain percentage of the fair market value that is determined by local assessors to be the total taxable value of land and additions on the property. | Land | Improvement |
|---|---|---|---|---|
| 2024 | $4,769 | $188,850 | $28,550 | $160,300 |
| 2023 | $5,184 | $185,050 | $28,550 | $156,500 |
| 2022 | $5,125 | $176,450 | $28,550 | $147,900 |
| 2021 | $4,705 | $156,200 | $20,250 | $135,950 |
| 2020 | $4,584 | $158,250 | $20,250 | $138,000 |
| 2019 | $4,310 | $154,750 | $20,250 | $134,500 |
| 2018 | $3,345 | $123,300 | $20,250 | $103,050 |
| 2017 | $3,303 | $124,450 | $20,250 | $104,200 |
| 2016 | $2,822 | $116,550 | $20,250 | $96,300 |
| 2015 | $2,719 | $103,650 | $13,300 | $90,350 |
| 2014 | $2,589 | $96,850 | $13,300 | $83,550 |
| 2013 | $2,610 | $96,850 | $13,300 | $83,550 |
Source: Public Records
Map
Nearby Homes
- 724 Northridge Way
- 716 Northridge Way
- 1811 7th St E
- 1809 Pentland St
- 1845 Huntington Ct
- 1836 12th St E
- 631 15th Ave E
- 1829 13th St E
- 1859 13th St E
- 1534 Baywood Dr
- 517 18th Ave E
- 1522 Baywood Dr
- 987 14th Ave E
- 1221 Cedar Way
- 1844 1st St
- 670 13th Ave E
- 336 13th Ave E
- 1633 3rd St W
- 245 12th Ave E
- 243 12 1 2 Ave E
- 1716 Cypress Way
- 1717 Evergreen Way
- 1728 Cypress Way
- 1729 Evergreen Way
- 1713 Evergreen Way
- 1719 Cypress Way
- 1727 Cypress Way
- 1715 Cypress Way
- 1732 Cypress Way
- 1731 Cypress Way
- 1733 Evergreen Way
- 1707 Cypress Way
- 1714 Evergreen Way
- 1739 Cypress Way
- 1710 Evergreen Way
- 1726 Evergreen Way
- 1748 Cypress Way
- 1703 Cypress Way
- 1730 Evergreen Way
- 1745 Evergreen Way
