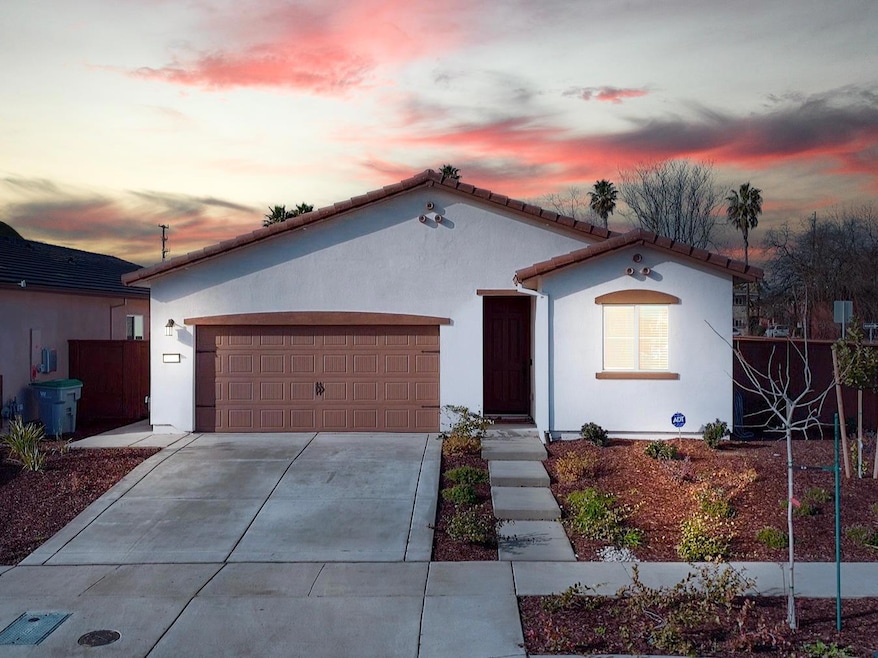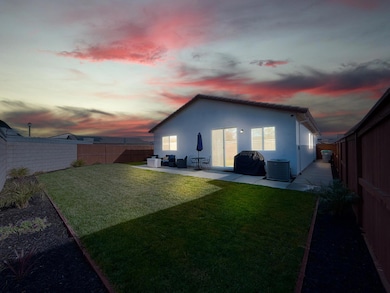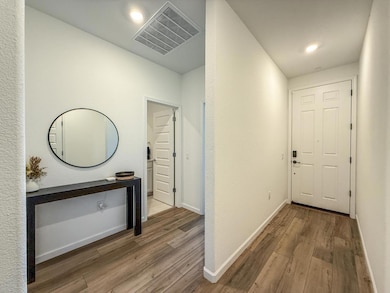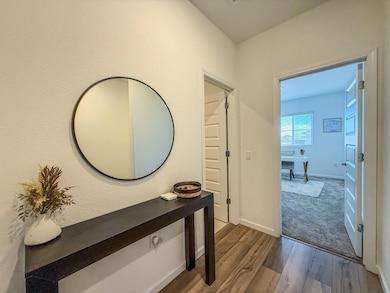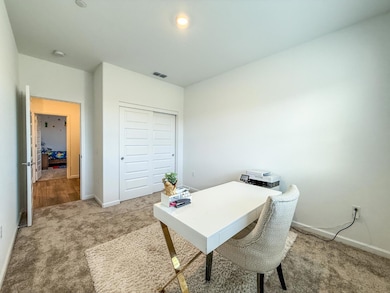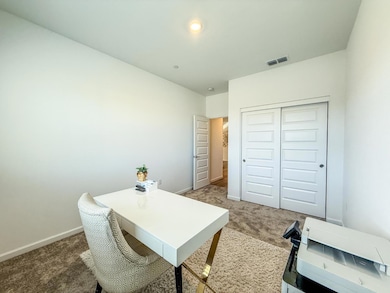1720 E Bullock Woodland, CA 95776
Estimated payment $3,626/month
Highlights
- Wood Flooring
- Great Room
- No HOA
- Corner Lot
- Stone Countertops
- Cul-De-Sac
About This Home
Located at 1720 Bullock in the charming city of Woodland, California, this Yolo County residential property presents an attractive prospect for discerning homeowners. Its great condition ensures a welcoming ambiance from the moment you arrive. Step into the heart of the residence, where the kitchen awaits, complete with a large kitchen island that serves as a focal point for culinary creations and social gatherings. Stone countertops provide a durable and elegant surface for meal preparation, complemented by shaker cabinets that offer ample storage space. The backsplash aand kitchen bar creates an inviting space for casual dining and conversation. The bedroom provides a private retreat, enhanced by the convenience of an ensuite bathroom. Within the bathroom, a double vanity offers generous space for personal care.The open floor plan encourages a seamless connection between living spaces, promoting a sense of togetherness and ease of movement. A dedicated laundry room offers practicality and organization, simplifying household chores. Step outside to discover an outdoor living space and fenced backyard, perfect for relaxing or entertaining.
Home Details
Home Type
- Single Family
Est. Annual Taxes
- $5,812
Year Built
- Built in 2024
Lot Details
- 6,146 Sq Ft Lot
- Cul-De-Sac
- Corner Lot
- Sprinklers on Timer
Parking
- 2 Car Attached Garage
Home Design
- Slab Foundation
- Blown Fiberglass Insulation
- Fiber Cement Roof
- Concrete Perimeter Foundation
- Stucco
Interior Spaces
- 1,579 Sq Ft Home
- 1-Story Property
- Great Room
- Living Room
- Family or Dining Combination
- Fire and Smoke Detector
- Laundry Room
Kitchen
- Microwave
- Ice Maker
- Dishwasher
- Kitchen Island
- Stone Countertops
Flooring
- Wood
- Carpet
- Tile
Bedrooms and Bathrooms
- 3 Bedrooms
- 2 Full Bathrooms
Utilities
- Central Heating and Cooling System
- 220 Volts
Community Details
- No Home Owners Association
Listing and Financial Details
- Assessor Parcel Number 041-321-014-000
Map
Home Values in the Area
Average Home Value in this Area
Tax History
| Year | Tax Paid | Tax Assessment Tax Assessment Total Assessment is a certain percentage of the fair market value that is determined by local assessors to be the total taxable value of land and additions on the property. | Land | Improvement |
|---|---|---|---|---|
| 2025 | $5,812 | $555,000 | $120,000 | $435,000 |
| 2023 | $5,812 | $81,577 | $81,577 | -- |
Property History
| Date | Event | Price | List to Sale | Price per Sq Ft |
|---|---|---|---|---|
| 11/24/2025 11/24/25 | For Sale | $595,000 | -- | $377 / Sq Ft |
Purchase History
| Date | Type | Sale Price | Title Company |
|---|---|---|---|
| Grant Deed | $555,000 | Lennar Title | |
| Grant Deed | $856,000 | Lennar Title |
Mortgage History
| Date | Status | Loan Amount | Loan Type |
|---|---|---|---|
| Open | $499,445 | New Conventional |
Source: MetroList
MLS Number: 225146716
APN: 041-321-014-000
- 2120 Freeway Dr
- 1967 Hawkins Ct
- 6301 Garden Hwy
- 16510 County Road 117
- 7033 Garden Hwy
- 737 Farnham Ave
- 1920 Morris Cir
- 1808 Farnham Ave
- 2712 Farmers Central Rd
- 985 Hunter Ln
- 1734 Lee Dr
- 2620 Farmers Central Rd
- 20456 Co Rd 103
- 20456 County Road 103
- 1916 Campos Ave
- 1095 Powers Cir
- 2671 Mack Way
- 1607 Motta St
- 1060 Powers Cir
- 2222 Armus St
- 1975 Maxwell Ave
- 2671 Nicolson Cir
- 2236 Motta St
- 2708 Sweeney Dr
- 575 Matmor Rd
- 1180 Matmor Rd
- 1314 Leo Way
- 723 Helen Way
- 1015 Beamer St
- 401 2nd St Unit 101
- 401 2nd St Unit 206
- 1711 6th St
- 40 College St Unit A
- 534 College St
- 150 Lincoln Ave
- 448 Grand Ave
- 35 W Clover St
- 1168 West Cir Unit 1166
- 90 W Elliot St
- 260 California St
