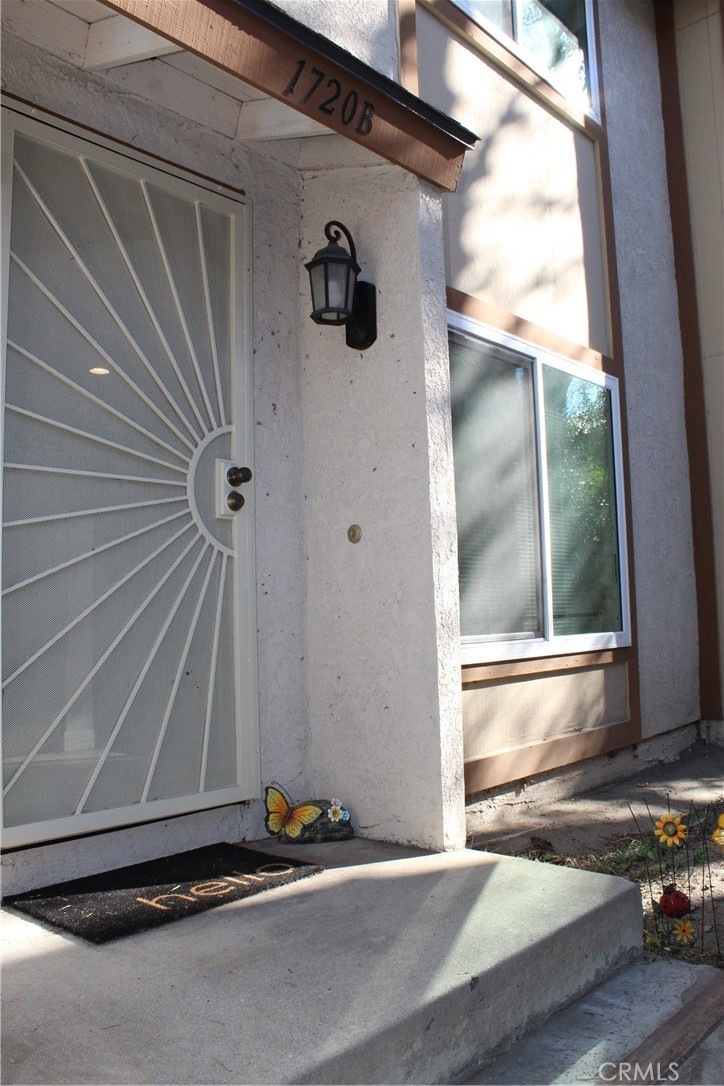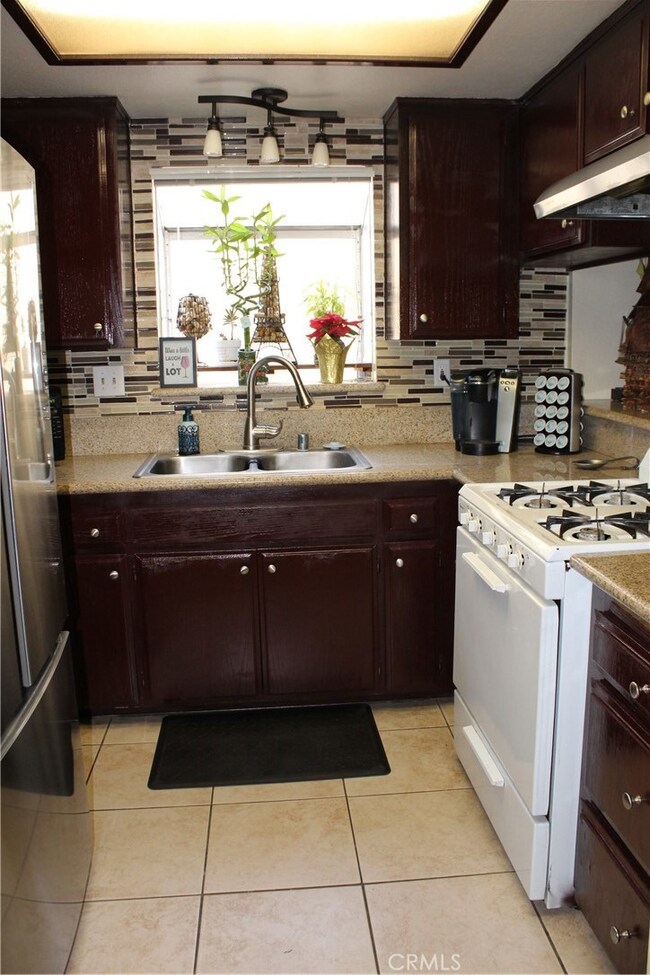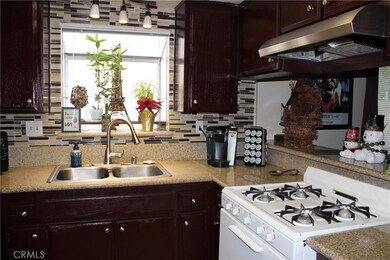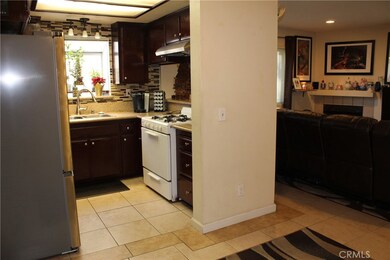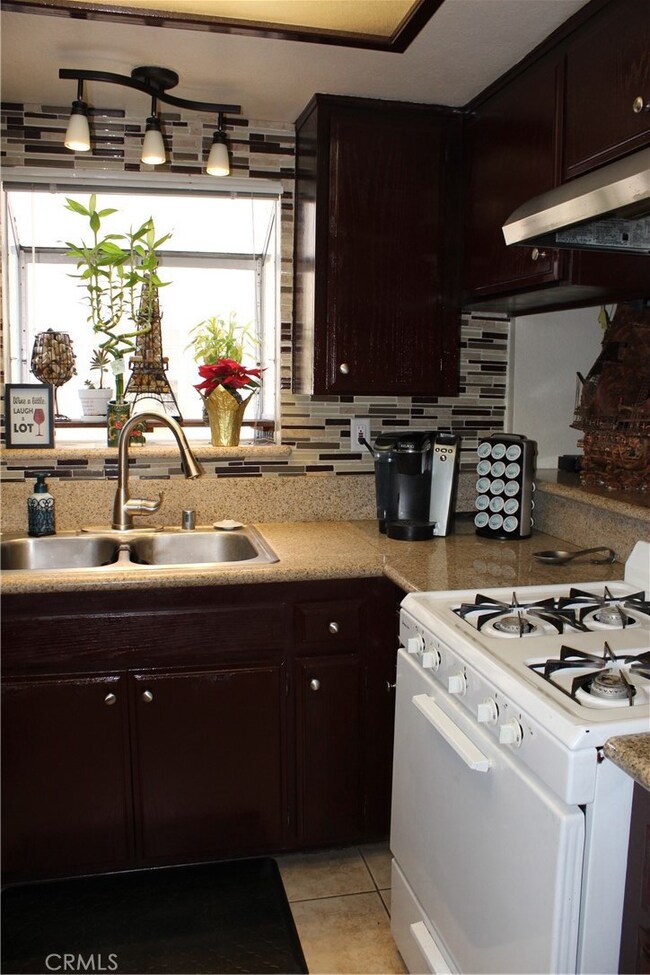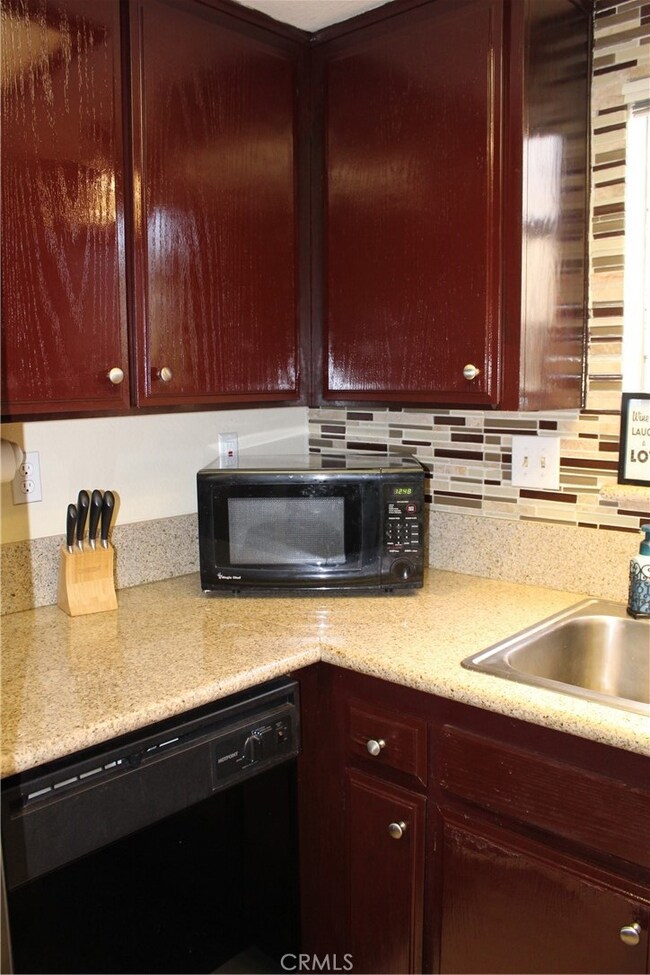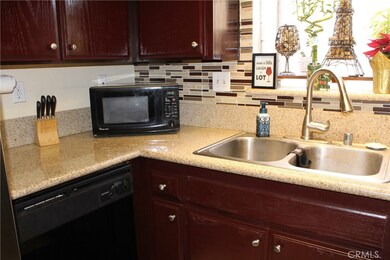
1720 E G St Unit B Ontario, CA 91764
Estimated Value: $439,000 - $522,000
Highlights
- Mountain View
- Granite Countertops
- Double Pane Windows
- Contemporary Architecture
- 2 Car Direct Access Garage
- Walk-In Closet
About This Home
As of January 2022Charming Condominium in the great city of Ontario. This property has 2 oversized bedrooms with ceiling fans, and 1.5 bathrooms with granite counters. Upon entry of the home there are vibrant tile floors, recessed lighting, and inviting fireplace to enjoy on crispy cold days. Next to the kitchen is direct 2 car garage access with washer and dryer hookups. Downstairs also has a 1/2 bathroom, and dining area with large cabinets for storage. Master bedroom has a walk in closet, and patio deck to enjoy the morning sunrises and sunsets. All windows on the home have been updated to double pane for great insulation. The kitchen has UPGRADES which include kitchen back splash, upgraded light fixtures, and updated electrical receptors. Home has been well taken care of and ready for its next owners. Close to nearby shopping centers, schools and all the amenities of the city. Minutes away from the 10 Fwy. This property is a definite MUST SEE!
Last Agent to Sell the Property
Gold Team Realty License #01926081 Listed on: 11/28/2021
Property Details
Home Type
- Condominium
Est. Annual Taxes
- $4,600
Year Built
- Built in 1984
Lot Details
- 1,102
HOA Fees
- $275 Monthly HOA Fees
Parking
- 2 Car Direct Access Garage
- Parking Available
- Two Garage Doors
Property Views
- Mountain
- Neighborhood
Home Design
- Contemporary Architecture
Interior Spaces
- 1,107 Sq Ft Home
- 2-Story Property
- Ceiling Fan
- Double Pane Windows
- Living Room with Fireplace
- Tile Flooring
Kitchen
- Gas Oven
- Built-In Range
- Dishwasher
- Granite Countertops
- Disposal
Bedrooms and Bathrooms
- 2 Bedrooms
- All Upper Level Bedrooms
- Walk-In Closet
- Remodeled Bathroom
- Granite Bathroom Countertops
- Dual Vanity Sinks in Primary Bathroom
- Exhaust Fan In Bathroom
Laundry
- Laundry Room
- Laundry in Garage
Utilities
- Central Heating and Cooling System
- Phone Available
- Cable TV Available
Additional Features
- Exterior Lighting
- 1 Common Wall
Listing and Financial Details
- Legal Lot and Block 1 / 5
- Tax Tract Number 11493
- Assessor Parcel Number 0110411610000
- $278 per year additional tax assessments
Community Details
Overview
- Front Yard Maintenance
- 30 Units
- Stonebridge Park Association, Phone Number (909) 399-3103
- Maintained Community
Pet Policy
- Pets Allowed
Security
- Resident Manager or Management On Site
Ownership History
Purchase Details
Purchase Details
Purchase Details
Purchase Details
Home Financials for this Owner
Home Financials are based on the most recent Mortgage that was taken out on this home.Purchase Details
Purchase Details
Purchase Details
Home Financials for this Owner
Home Financials are based on the most recent Mortgage that was taken out on this home.Purchase Details
Similar Homes in Ontario, CA
Home Values in the Area
Average Home Value in this Area
Purchase History
| Date | Buyer | Sale Price | Title Company |
|---|---|---|---|
| Laws Keyera D | -- | Stewart Title | |
| Collins Keyera | -- | None Listed On Document | |
| Hackett Family Living Trust | -- | Ticor Title | |
| Hackett Harold | -- | Ticor Title Company | |
| Hackett Harold | -- | -- | |
| Hackett Harold | -- | American Title | |
| Hackett Harold | $110,000 | American Title | |
| Bachoura Leon | -- | -- |
Mortgage History
| Date | Status | Borrower | Loan Amount |
|---|---|---|---|
| Previous Owner | Hackett Harold | $98,200 | |
| Previous Owner | Hackett Harold | $110,000 |
Property History
| Date | Event | Price | Change | Sq Ft Price |
|---|---|---|---|---|
| 01/10/2022 01/10/22 | Sold | $416,000 | +6.7% | $376 / Sq Ft |
| 11/28/2021 11/28/21 | For Sale | $390,000 | +41.8% | $352 / Sq Ft |
| 04/23/2019 04/23/19 | Sold | $275,000 | -8.0% | $248 / Sq Ft |
| 03/15/2019 03/15/19 | Pending | -- | -- | -- |
| 11/25/2018 11/25/18 | Price Changed | $299,000 | -2.0% | $270 / Sq Ft |
| 10/29/2018 10/29/18 | Price Changed | $305,000 | -3.2% | $276 / Sq Ft |
| 10/08/2018 10/08/18 | For Sale | $315,000 | +85.3% | $285 / Sq Ft |
| 11/18/2014 11/18/14 | Sold | $170,000 | -5.0% | $154 / Sq Ft |
| 10/01/2014 10/01/14 | Pending | -- | -- | -- |
| 07/02/2014 07/02/14 | For Sale | $179,000 | 0.0% | $162 / Sq Ft |
| 06/16/2014 06/16/14 | Pending | -- | -- | -- |
| 05/24/2014 05/24/14 | For Sale | $179,000 | -- | $162 / Sq Ft |
Tax History Compared to Growth
Tax History
| Year | Tax Paid | Tax Assessment Tax Assessment Total Assessment is a certain percentage of the fair market value that is determined by local assessors to be the total taxable value of land and additions on the property. | Land | Improvement |
|---|---|---|---|---|
| 2024 | $4,600 | $420,000 | $150,000 | $270,000 |
| 2023 | $1,597 | $153,133 | $53,595 | $99,538 |
| 2022 | $1,575 | $150,130 | $52,544 | $97,586 |
| 2021 | $1,564 | $147,187 | $51,514 | $95,673 |
| 2020 | $1,536 | $145,678 | $50,986 | $94,692 |
| 2019 | $1,521 | $142,821 | $49,986 | $92,835 |
| 2018 | $1,498 | $140,021 | $49,006 | $91,015 |
| 2017 | $1,443 | $137,275 | $48,045 | $89,230 |
| 2016 | $1,385 | $134,583 | $47,103 | $87,480 |
| 2015 | $1,375 | $132,561 | $46,395 | $86,166 |
| 2014 | $1,331 | $129,964 | $45,486 | $84,478 |
Agents Affiliated with this Home
-
Gisele Couture
G
Seller's Agent in 2022
Gisele Couture
Gold Team Realty
(951) 735-0022
2 in this area
38 Total Sales
-
Youngmi (Sally) Son
Y
Buyer's Agent in 2022
Youngmi (Sally) Son
Team Spirit Realty, Inc.
(714) 562-0404
1 in this area
21 Total Sales
-
Marianne Padilla
M
Seller's Agent in 2019
Marianne Padilla
Desert Sands Realty
10 Total Sales
-
Denise Tomlinson

Seller's Agent in 2014
Denise Tomlinson
MISSION PROPERTY
(951) 750-3005
16 Total Sales
-
NoEmail NoEmail
N
Buyer's Agent in 2014
NoEmail NoEmail
NONMEMBER MRML
(646) 541-2551
26 in this area
5,620 Total Sales
Map
Source: California Regional Multiple Listing Service (CRMLS)
MLS Number: IG21255777
APN: 0110-411-62
- 406 N Placer Privado
- 1777 E Granada Ct
- 1880 Plaza Serena
- 1794 Plaza Serena
- 1000 N Tangent Privado Unit 303
- 857 N Vineyard Ave
- 436 N Imperial Ave Unit C
- 414 N Imperial Ave Unit D
- 502 N Glenn Ave
- 752 Calaveras Ave
- 807 Calaveras Ave
- 417 N Grove Ave
- 2139 E 4th St Unit 39
- 2139 E 4th St Unit 162
- 2139 E 4th St Unit 142
- 2139 E 4th St Unit 244
- 1956 E Yale St Unit A29
- 1512 E 5th St
- 1512 E 5th St Unit 66
- 1512 E 5th St Unit 21
- 1720 E G St Unit A
- 1720 E G St Unit B
- 1718 E G St Unit D
- 1718 E G St Unit C
- 1718 E G St Unit B
- 1718 E G St Unit A
- 1726 E G St Unit D
- 1726 E G St Unit C
- 1726 E G St Unit B
- 1726 E G St Unit A
- 1704 E G St Unit B
- 1704 E G St Unit A
- 1722 E "G" St Unit Unit B
- 1708 E G St Unit B
- 1708 E G St Unit A
- 1722 E G St
- 1722 E G St Unit A
- 1722 E G St Unit B
- 1722 E G St Unit C
- 1710 E G St
