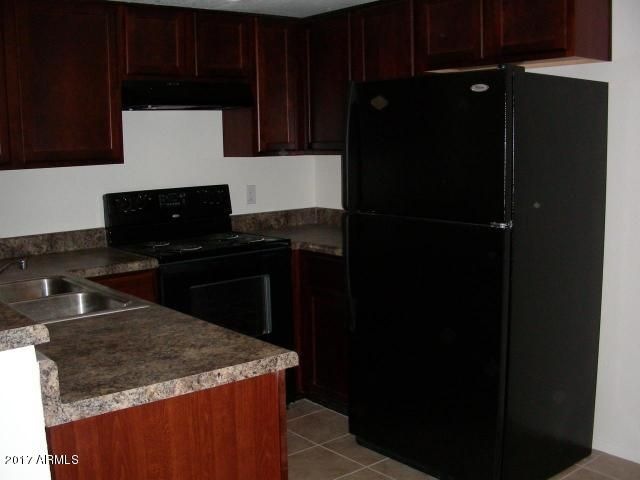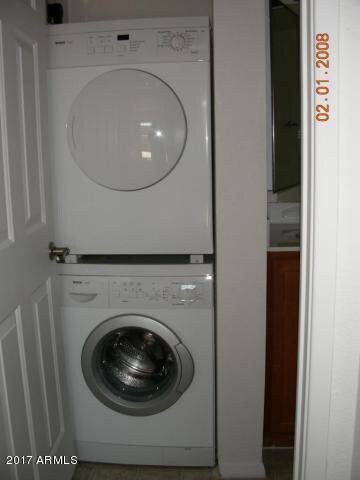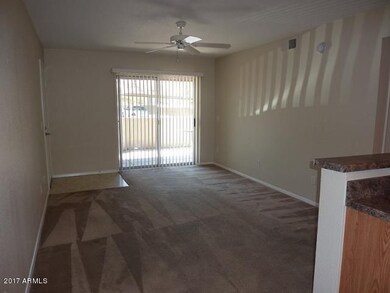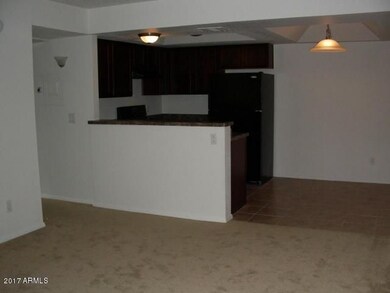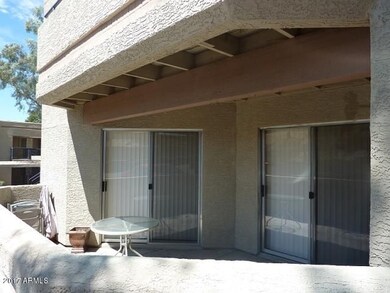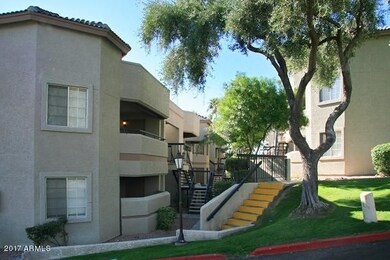
1720 E Thunderbird Rd Unit 2061 Phoenix, AZ 85022
Paradise Valley NeighborhoodHighlights
- Fitness Center
- Unit is on the top floor
- Clubhouse
- Shadow Mountain High School Rated A-
- Heated Pool
- End Unit
About This Home
As of May 2025Open Floor Plan! North Exposure for Lots of Natural LIGHT! Laundry Inside & ALL Appliances Included! Ceiling fans and a sliding glass door to large private patio. The kitchen has plenty of storage, under cabinet lighting and a breakfast bar. The two large bedrooms have nice sized closets & ceiling fans. The master has door to patio.
Community has two pools, two hot tubs and a work out room. One pool and hot tub is heated. HOA fee includes water, sewer, trash -Mountain Preserve across the street!
HOA scheduled to paint patio deck.
Last Agent to Sell the Property
Bobbie Morgenstern Real Estate License #BR537114000 Listed on: 03/17/2017
Property Details
Home Type
- Condominium
Est. Annual Taxes
- $580
Year Built
- Built in 1987
Lot Details
- End Unit
- Desert faces the front and back of the property
Home Design
- Wood Frame Construction
- Tile Roof
- Built-Up Roof
- Stucco
Interior Spaces
- 886 Sq Ft Home
- 2-Story Property
- Ceiling Fan
- Stacked Washer and Dryer
Kitchen
- Eat-In Kitchen
- Breakfast Bar
- Built-In Microwave
- Dishwasher
Flooring
- Carpet
- Tile
Bedrooms and Bathrooms
- 2 Bedrooms
- Primary Bathroom is a Full Bathroom
- 2 Bathrooms
Parking
- 1 Carport Space
- Assigned Parking
Outdoor Features
- Balcony
- Covered patio or porch
Schools
- Hidden Hills Elementary School
- Shea Middle School
- Shadow Mountain High School
Utilities
- Refrigerated Cooling System
- Heating Available
- High Speed Internet
- Cable TV Available
Additional Features
- Heated Spa
- Unit is on the top floor
Listing and Financial Details
- Tax Lot 2061
- Assessor Parcel Number 166-18-236
Community Details
Overview
- Property has a Home Owners Association
- The Cliffs HOA, Phone Number (480) 941-1077
- Cliffs At North Mountain Condominium Subdivision
Amenities
- Clubhouse
- Recreation Room
Recreation
- Fitness Center
- Heated Community Pool
- Community Spa
Ownership History
Purchase Details
Home Financials for this Owner
Home Financials are based on the most recent Mortgage that was taken out on this home.Purchase Details
Home Financials for this Owner
Home Financials are based on the most recent Mortgage that was taken out on this home.Purchase Details
Home Financials for this Owner
Home Financials are based on the most recent Mortgage that was taken out on this home.Purchase Details
Purchase Details
Similar Homes in Phoenix, AZ
Home Values in the Area
Average Home Value in this Area
Purchase History
| Date | Type | Sale Price | Title Company |
|---|---|---|---|
| Warranty Deed | $235,000 | First American Title Insurance | |
| Warranty Deed | $220,000 | Chicago Title Agency | |
| Warranty Deed | $119,800 | Chicago Title Agency | |
| Interfamily Deed Transfer | -- | Title Services Of The Valley | |
| Cash Sale Deed | $620,544 | Security Title Agency Inc |
Mortgage History
| Date | Status | Loan Amount | Loan Type |
|---|---|---|---|
| Open | $8,225 | New Conventional | |
| Previous Owner | $230,743 | FHA | |
| Previous Owner | $6,402 | New Conventional | |
| Previous Owner | $213,400 | New Conventional | |
| Previous Owner | $6,402 | Second Mortgage Made To Cover Down Payment | |
| Previous Owner | $101,830 | New Conventional |
Property History
| Date | Event | Price | Change | Sq Ft Price |
|---|---|---|---|---|
| 05/22/2025 05/22/25 | Sold | $235,000 | -5.4% | $265 / Sq Ft |
| 03/26/2025 03/26/25 | Pending | -- | -- | -- |
| 03/21/2025 03/21/25 | Price Changed | $248,500 | -0.2% | $280 / Sq Ft |
| 03/06/2025 03/06/25 | Price Changed | $249,000 | -1.4% | $281 / Sq Ft |
| 02/26/2025 02/26/25 | Price Changed | $252,499 | -0.2% | $285 / Sq Ft |
| 02/21/2025 02/21/25 | Price Changed | $253,000 | -0.8% | $286 / Sq Ft |
| 02/16/2025 02/16/25 | Price Changed | $255,000 | -0.8% | $288 / Sq Ft |
| 02/06/2025 02/06/25 | Price Changed | $257,000 | -0.6% | $290 / Sq Ft |
| 01/29/2025 01/29/25 | For Sale | $258,499 | +17.5% | $292 / Sq Ft |
| 06/08/2021 06/08/21 | Sold | $220,000 | 0.0% | $248 / Sq Ft |
| 05/11/2021 05/11/21 | For Sale | $220,000 | +83.6% | $248 / Sq Ft |
| 05/12/2017 05/12/17 | Sold | $119,800 | +0.3% | $135 / Sq Ft |
| 03/17/2017 03/17/17 | For Sale | $119,500 | 0.0% | $135 / Sq Ft |
| 12/01/2012 12/01/12 | Rented | $695 | 0.0% | -- |
| 11/23/2012 11/23/12 | Under Contract | -- | -- | -- |
| 11/13/2012 11/13/12 | For Rent | $695 | -- | -- |
Tax History Compared to Growth
Tax History
| Year | Tax Paid | Tax Assessment Tax Assessment Total Assessment is a certain percentage of the fair market value that is determined by local assessors to be the total taxable value of land and additions on the property. | Land | Improvement |
|---|---|---|---|---|
| 2025 | $674 | $6,773 | -- | -- |
| 2024 | $558 | $6,450 | -- | -- |
| 2023 | $558 | $17,160 | $3,430 | $13,730 |
| 2022 | $553 | $13,370 | $2,670 | $10,700 |
| 2021 | $562 | $12,450 | $2,490 | $9,960 |
| 2020 | $543 | $10,920 | $2,180 | $8,740 |
| 2019 | $546 | $9,460 | $1,890 | $7,570 |
| 2018 | $526 | $8,650 | $1,730 | $6,920 |
| 2017 | $502 | $7,800 | $1,560 | $6,240 |
| 2016 | $580 | $6,430 | $1,280 | $5,150 |
| 2015 | $537 | $6,210 | $1,240 | $4,970 |
Agents Affiliated with this Home
-
S
Seller's Agent in 2025
Shawn Gilleland
My Home Group
(480) 685-2760
1 in this area
3 Total Sales
-

Buyer's Agent in 2025
Patrick Moukheiber
Fathom Realty
(480) 220-5974
1 in this area
4 Total Sales
-

Seller's Agent in 2021
Carolyn Long
RE/MAX
(602) 679-0176
2 in this area
50 Total Sales
-
P
Seller's Agent in 2017
Pam BobbieMorgensternREllc
Bobbie Morgenstern Real Estate
(602) 361-7058
4 in this area
21 Total Sales
-

Buyer's Agent in 2017
Anne Kenneth
AZ Top Choice Realty
(602) 741-7211
17 Total Sales
-
M
Seller's Agent in 2012
Michelle Furbee
Bobbie Morgenstern Real Estate
Map
Source: Arizona Regional Multiple Listing Service (ARMLS)
MLS Number: 5576861
APN: 166-18-236
- 1720 E Thunderbird Rd Unit 1033
- 1720 E Thunderbird Rd Unit 1056
- 1720 E Thunderbird Rd Unit 1094
- 1720 E Thunderbird Rd Unit 2059
- 12642 N 18th St
- 12641 N 18th Place
- 12440 N 20th St Unit 223
- 12846 N Nancy Jane Ln Unit 4
- 12811 N 19th Place
- 12841 N 19th St
- 12642 N 20th St
- 13013 N 18th St
- 12810 N 20th St
- 13020 N 18th St
- 13004 N 19th Place
- 13032 N 19th St
- 13036 N 19th St
- 13017 N 20th St
- 13036 N 20th St
- 1533 E Sunnyside Dr Unit 6
