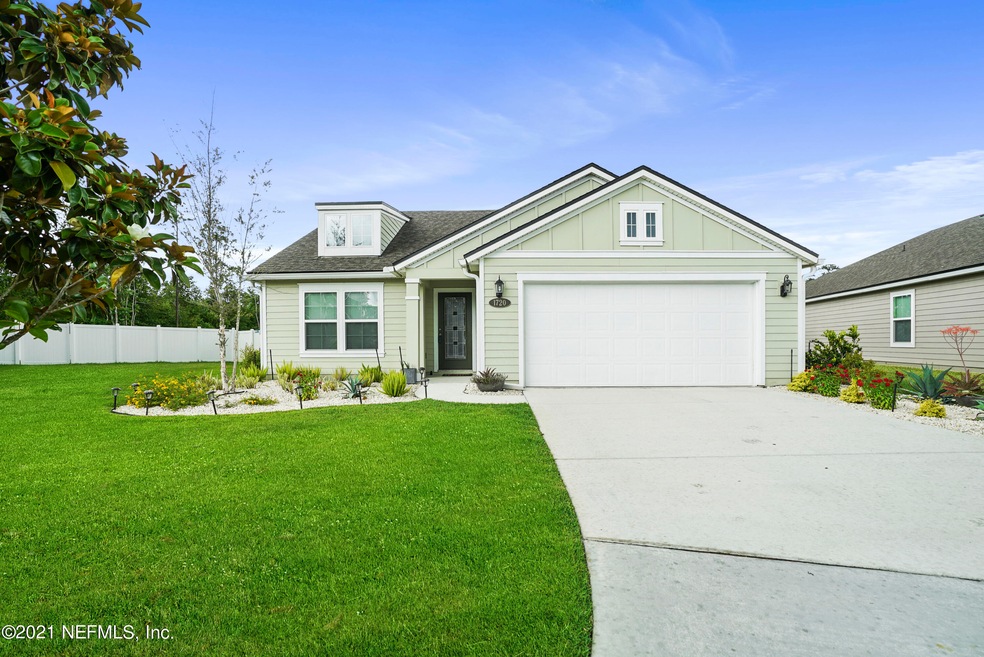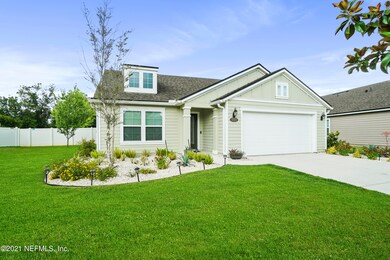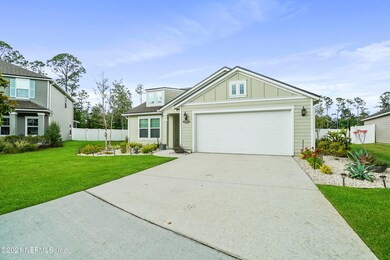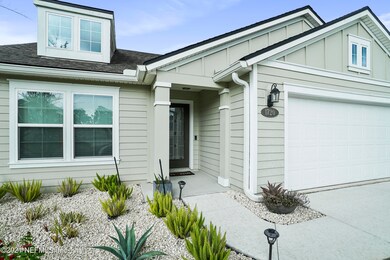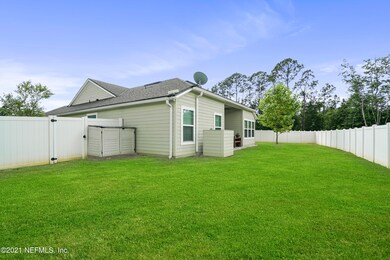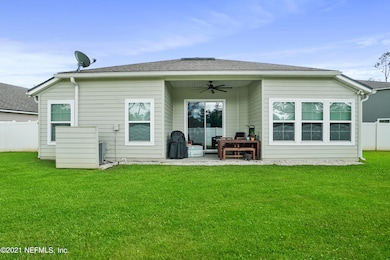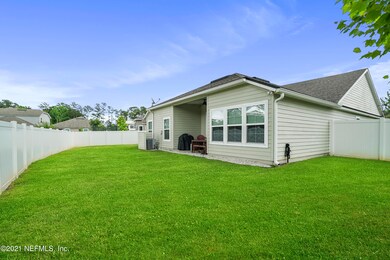
1720 Eagle Branch Ct Fleming Island, FL 32003
Highlights
- Community Boat Slip
- Clubhouse
- Tennis Courts
- Fleming Island High School Rated A
- Community Spa
- 2 Car Attached Garage
About This Home
As of March 2022Gorgeous Home! Ready for a Family to move into the most sought-after Fleming Island neighborhood Eagle Harbor! This home has a spacious open floor plan with tiled floor throughout the main living areas, carpet in bedrooms, recessed lighting, crown molding, double tray ceilings in the master with bay window. This home has all the smart features - Nest thermostat, Kuna Video surveillance, and a Ring Door bell. Extended covered back patio with fenced in yard, located on a quiet culdesac with a large field directly behind your home. You will have access to top rated schools, Soccer fields, tennis courts, 3 aquatic centers, boat and R/V storage and more!
Last Agent to Sell the Property
DAVID BUTTS
WATSON REALTY CORP License #3437339 Listed on: 06/05/2021
Co-Listed By
LESLEY BUTTS
WATSON REALTY CORP License #3442183
Home Details
Home Type
- Single Family
Est. Annual Taxes
- $7,029
Year Built
- Built in 2017
Lot Details
- Back Yard Fenced
- Front and Back Yard Sprinklers
HOA Fees
- $4 Monthly HOA Fees
Parking
- 2 Car Attached Garage
Home Design
- 1,867 Sq Ft Home
Kitchen
- Eat-In Kitchen
- Electric Range
- <<microwave>>
- Dishwasher
- Kitchen Island
Bedrooms and Bathrooms
- 4 Bedrooms
- Walk-In Closet
- 2 Full Bathrooms
- Bathtub and Shower Combination in Primary Bathroom
Additional Features
- Washer and Electric Dryer Hookup
- Central Heating and Cooling System
Listing and Financial Details
- Assessor Parcel Number 09052601417601510
Community Details
Overview
- Eagle Perch Subdivision
Amenities
- Clubhouse
Recreation
- Community Boat Slip
- RV or Boat Storage in Community
- Tennis Courts
- Community Spa
- Children's Pool
Ownership History
Purchase Details
Home Financials for this Owner
Home Financials are based on the most recent Mortgage that was taken out on this home.Purchase Details
Home Financials for this Owner
Home Financials are based on the most recent Mortgage that was taken out on this home.Purchase Details
Home Financials for this Owner
Home Financials are based on the most recent Mortgage that was taken out on this home.Purchase Details
Similar Homes in the area
Home Values in the Area
Average Home Value in this Area
Purchase History
| Date | Type | Sale Price | Title Company |
|---|---|---|---|
| Warranty Deed | $415,000 | Mayer Heather | |
| Warranty Deed | $330,000 | Landmark Title | |
| Special Warranty Deed | $266,400 | Dhi Title Of Florida Inc | |
| Deed | $2,470,000 | -- |
Mortgage History
| Date | Status | Loan Amount | Loan Type |
|---|---|---|---|
| Open | $332,000 | New Conventional | |
| Previous Owner | $268,620 | FHA | |
| Previous Owner | $275,186 | VA |
Property History
| Date | Event | Price | Change | Sq Ft Price |
|---|---|---|---|---|
| 12/17/2023 12/17/23 | Off Market | $266,396 | -- | -- |
| 12/17/2023 12/17/23 | Off Market | $415,000 | -- | -- |
| 12/17/2023 12/17/23 | Off Market | $330,000 | -- | -- |
| 03/10/2022 03/10/22 | Sold | $415,000 | +5.1% | $222 / Sq Ft |
| 02/01/2022 02/01/22 | Pending | -- | -- | -- |
| 01/21/2022 01/21/22 | For Sale | $395,000 | +19.7% | $212 / Sq Ft |
| 06/25/2021 06/25/21 | Sold | $330,000 | 0.0% | $177 / Sq Ft |
| 06/06/2021 06/06/21 | Pending | -- | -- | -- |
| 06/05/2021 06/05/21 | For Sale | $330,000 | +23.9% | $177 / Sq Ft |
| 10/10/2017 10/10/17 | Sold | $266,396 | -8.1% | $139 / Sq Ft |
| 07/23/2017 07/23/17 | Pending | -- | -- | -- |
| 05/22/2017 05/22/17 | For Sale | $289,990 | -- | $152 / Sq Ft |
Tax History Compared to Growth
Tax History
| Year | Tax Paid | Tax Assessment Tax Assessment Total Assessment is a certain percentage of the fair market value that is determined by local assessors to be the total taxable value of land and additions on the property. | Land | Improvement |
|---|---|---|---|---|
| 2024 | $7,029 | $360,508 | $65,000 | $295,508 |
| 2023 | $7,029 | $339,359 | $65,000 | $274,359 |
| 2022 | $6,948 | $306,407 | $50,000 | $256,407 |
| 2021 | $4,173 | $218,599 | $0 | $0 |
| 2020 | $4,347 | $215,581 | $0 | $0 |
| 2019 | $3,644 | $210,735 | $40,000 | $170,735 |
| 2018 | $4,761 | $209,586 | $0 | $0 |
| 2017 | $2,667 | $40,000 | $0 | $0 |
| 2016 | $2,288 | $24,145 | $0 | $0 |
Agents Affiliated with this Home
-
Brooke Hewitt

Seller's Agent in 2022
Brooke Hewitt
MOMENTUM REALTY
(904) 252-7390
26 in this area
132 Total Sales
-
TAMMY BARANOWSKI, REALTOR
T
Seller Co-Listing Agent in 2022
TAMMY BARANOWSKI, REALTOR
MOMENTUM REALTY
23 in this area
143 Total Sales
-
Andrew Nebesnyk

Buyer's Agent in 2022
Andrew Nebesnyk
Momentum Realty
(352) 789-5390
2 in this area
106 Total Sales
-
A
Buyer's Agent in 2022
ANDREW NEBESNYK, PA
eXp REALTY LLC
-
D
Seller's Agent in 2021
DAVID BUTTS
WATSON REALTY CORP
-
L
Seller Co-Listing Agent in 2021
LESLEY BUTTS
WATSON REALTY CORP
Map
Source: realMLS (Northeast Florida Multiple Listing Service)
MLS Number: 1112924
APN: 09-05-26-014176-015-10
- 6376 Island Forest Dr Unit A
- 1714 Chatham Village Dr
- 620 Hickory Dr
- 1726 Chatham Village Dr
- 2411 Golfview Dr
- 618 Hibernia Oaks Dr
- 569 Water Oak Ln
- 530 Hickory Dr
- 602 Hibernia Oaks Dr
- 560 Majestic Wood Dr
- 2120 Stone Creek Dr Unit F
- 2120 Stone Creek Dr Unit E
- 2714 Berryhill Rd
- 2000 Copper Creek Dr Unit B
- 1804 Eagle Crest Dr
- 2429 Eagle Vista Ct
- 2502 Willow Creek Dr
- 2506 Willow Creek Dr
- 1585 Calming Water Dr
- 1500 Calming Water Dr Unit 4504
