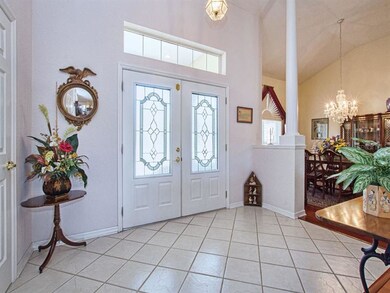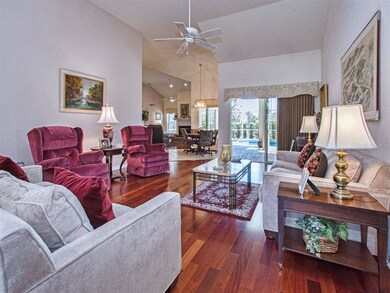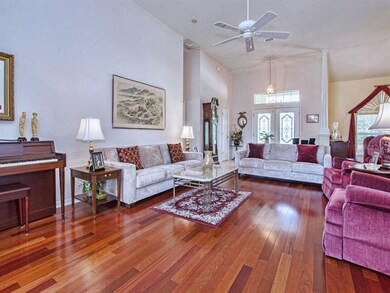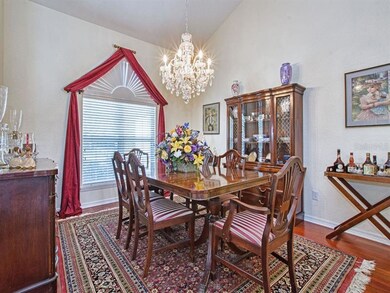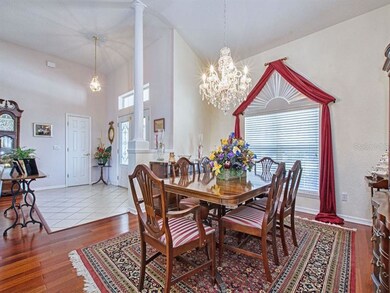
1720 Edgewater Dr Mount Dora, FL 32757
Highlights
- On Golf Course
- Open Floorplan
- Family Room with Fireplace
- Screened Pool
- Deck
- Traditional Architecture
About This Home
As of July 2018Impressive Custom Design Pool Home with a Magnificent View of the Golf Course====3/2 with a Living and Dining Room, Family room with a wood burning fireplace. Entering the home you will notice right off the panoramic view of the pool area and golf course, Spacious kitchen with a large pantry, solid surface counters and nice looking oak cabinets. Nice size bedrooms with good closets, Large Master Suite looking out over the pool area with 4 closets. Cherry hardwood flooring in most of the home. High ceilings, double leaded front entry doors, oversize garage with a golf cart garage, summer kitchen in the pool area plus a closet for the pool equiptment. Home has a whole house generator that will stay. Chandelier in the DR will stay. Entry pavers on the driveway and to the golf cart garage. New Roof was installed a few days ago and warranties will transfer to the new owner. A/C was replaced. This home is a diamond in the ruff with the layout of the home, the pool area and location. Close to shopping and a short distance to the entrance of the Country Club. Easy show. WELCOME TO LIVING IN THE COUNTRY CLUB OF MOUNT DORA.
Last Agent to Sell the Property
CHARLES RUTENBERG REALTY ORLANDO License #617176 Listed on: 03/09/2018

Last Buyer's Agent
CHARLES RUTENBERG REALTY ORLANDO License #617176 Listed on: 03/09/2018

Home Details
Home Type
- Single Family
Est. Annual Taxes
- $5,012
Year Built
- Built in 2000
Lot Details
- 8,800 Sq Ft Lot
- On Golf Course
- Mature Landscaping
- Irrigation
- Property is zoned PUD
HOA Fees
- $64 Monthly HOA Fees
Parking
- 2 Car Garage
- Garage Door Opener
- Open Parking
- Golf Cart Parking
Home Design
- Traditional Architecture
- Planned Development
- Slab Foundation
- Shingle Roof
- Block Exterior
Interior Spaces
- 2,889 Sq Ft Home
- Open Floorplan
- Ceiling Fan
- Wood Burning Fireplace
- Blinds
- Sliding Doors
- Entrance Foyer
- Family Room with Fireplace
- Family Room Off Kitchen
- Separate Formal Living Room
- Breakfast Room
- Formal Dining Room
- Inside Utility
- Golf Course Views
Kitchen
- <<OvenToken>>
- Range<<rangeHoodToken>>
- <<microwave>>
- Dishwasher
- Solid Surface Countertops
- Solid Wood Cabinet
- Disposal
Flooring
- Engineered Wood
- Carpet
- Ceramic Tile
Bedrooms and Bathrooms
- 3 Bedrooms
- Primary Bedroom on Main
- Split Bedroom Floorplan
- Walk-In Closet
- 2 Full Bathrooms
Laundry
- Dryer
- Washer
Pool
- Screened Pool
- Heated In Ground Pool
- Gunite Pool
- Spa
- Fence Around Pool
Outdoor Features
- Deck
- Covered patio or porch
- Outdoor Kitchen
Location
- City Lot
Schools
- Round Lake Elementary School
- Mount Dora Middle School
- Mount Dora High School
Utilities
- Central Heating and Cooling System
- Heat Pump System
- Underground Utilities
- Power Generator
- Electric Water Heater
- Cable TV Available
Listing and Financial Details
- Homestead Exemption
- Visit Down Payment Resource Website
- Legal Lot and Block 147 / 000/147
- Assessor Parcel Number 20-19-27-150500014700
Community Details
Overview
- Association fees include security
- Mount Dora Country Club Mount Dora Unit 02 Subdivision
- The community has rules related to deed restrictions, fencing
- Rental Restrictions
- Planned Unit Development
Recreation
- Golf Course Community
- Community Playground
- Park
Security
- Security Service
Ownership History
Purchase Details
Purchase Details
Home Financials for this Owner
Home Financials are based on the most recent Mortgage that was taken out on this home.Purchase Details
Home Financials for this Owner
Home Financials are based on the most recent Mortgage that was taken out on this home.Similar Homes in Mount Dora, FL
Home Values in the Area
Average Home Value in this Area
Purchase History
| Date | Type | Sale Price | Title Company |
|---|---|---|---|
| Quit Claim Deed | $100 | None Listed On Document | |
| Quit Claim Deed | $100 | None Listed On Document | |
| Warranty Deed | $345,000 | Shipley Law Firm & Title Com | |
| Warranty Deed | $55,000 | -- |
Mortgage History
| Date | Status | Loan Amount | Loan Type |
|---|---|---|---|
| Previous Owner | $276,000 | New Conventional | |
| Previous Owner | $95,471 | Unknown | |
| Previous Owner | $50,000 | Credit Line Revolving | |
| Previous Owner | $101,070 | New Conventional | |
| Previous Owner | $208,108 | New Conventional |
Property History
| Date | Event | Price | Change | Sq Ft Price |
|---|---|---|---|---|
| 07/21/2025 07/21/25 | Pending | -- | -- | -- |
| 07/18/2025 07/18/25 | For Sale | $550,000 | +59.4% | $190 / Sq Ft |
| 07/19/2018 07/19/18 | Sold | $345,000 | -4.7% | $119 / Sq Ft |
| 03/31/2018 03/31/18 | Pending | -- | -- | -- |
| 03/26/2018 03/26/18 | Price Changed | $362,000 | -2.9% | $125 / Sq Ft |
| 03/12/2018 03/12/18 | For Sale | $373,000 | 0.0% | $129 / Sq Ft |
| 03/12/2018 03/12/18 | Pending | -- | -- | -- |
| 03/09/2018 03/09/18 | For Sale | $373,000 | -- | $129 / Sq Ft |
Tax History Compared to Growth
Tax History
| Year | Tax Paid | Tax Assessment Tax Assessment Total Assessment is a certain percentage of the fair market value that is determined by local assessors to be the total taxable value of land and additions on the property. | Land | Improvement |
|---|---|---|---|---|
| 2025 | $6,255 | $393,040 | -- | -- |
| 2024 | $6,255 | $393,040 | -- | -- |
| 2023 | $6,255 | $370,490 | $0 | $0 |
| 2022 | $6,189 | $359,700 | $0 | $0 |
| 2021 | $5,970 | $349,225 | $0 | $0 |
| 2020 | $6,194 | $344,404 | $0 | $0 |
| 2019 | $6,204 | $336,661 | $0 | $0 |
| 2018 | $5,280 | $294,441 | $0 | $0 |
| 2017 | $5,012 | $288,385 | $0 | $0 |
| 2016 | $4,896 | $282,454 | $0 | $0 |
| 2015 | $4,986 | $280,491 | $0 | $0 |
| 2014 | $4,924 | $278,265 | $0 | $0 |
Agents Affiliated with this Home
-
Loretta Maimone

Seller's Agent in 2025
Loretta Maimone
ERA GRIZZARD REAL ESTATE
(352) 455-4541
327 Total Sales
-
Catherine MacKenzie

Seller Co-Listing Agent in 2025
Catherine MacKenzie
ERA GRIZZARD REAL ESTATE
(407) 222-4398
182 Total Sales
-
Benjamin Cole, IV
B
Buyer's Agent in 2025
Benjamin Cole, IV
SOTERA LIVING
(407) 399-0629
18 Total Sales
-
Sandy Trzaska
S
Seller's Agent in 2018
Sandy Trzaska
CHARLES RUTENBERG REALTY ORLANDO
(352) 396-3192
14 Total Sales
Map
Source: Stellar MLS
MLS Number: G4853915
APN: 20-19-27-1505-000-14700
- 1741 Edgewater Dr
- 1641 Edgewater Dr
- 1861 Edgewater Dr
- Lot 3 Chase Ct
- Lot 9 Chase Ct
- 1730 Stafford Springs Blvd
- Lot 1 Woodhaven Cir
- Lot 67 Woodhaven Cir
- 2046 Wallingford Loop
- Lot 23 Park Forest Blvd
- Lot 134 Park Forest Blvd
- Lot 167 Park Forest Blvd
- Lot 188 Park Forest Blvd
- Lot 228 Park Forest Blvd
- Lot 129 Park Forest Blvd
- Lots 121 & 122 Park Forest Blvd
- 0 Park Forest Blvd
- 8456 Norwich Way
- 1990 Wallingford Loop
- 8492 Hartford Way


