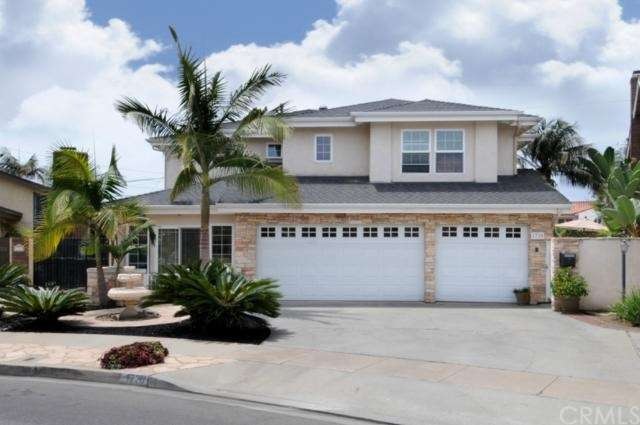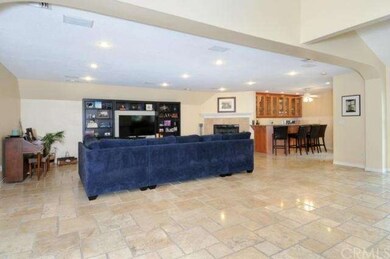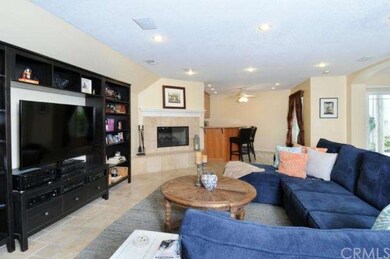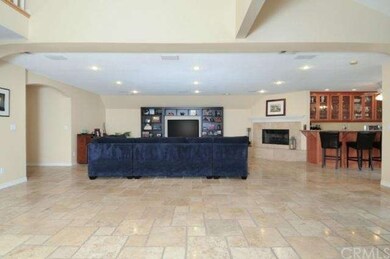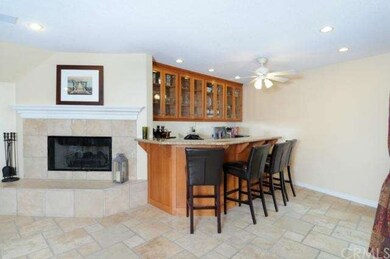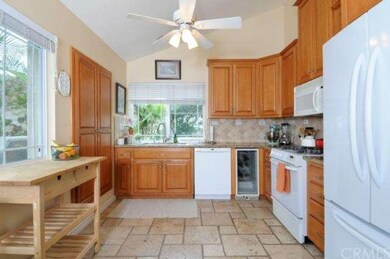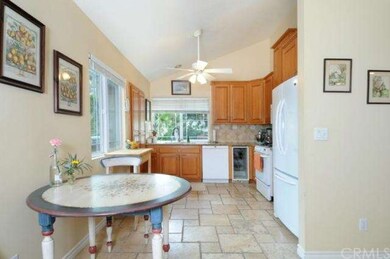
1720 Emerald Cove Way Seal Beach, CA 90740
Highlights
- Ocean View
- Rooftop Deck
- Custom Home
- J. H. Mcgaugh Elementary School Rated A
- Primary Bedroom Suite
- Open Floorplan
About This Home
As of October 2019TAKE ANOTHER LOOK AT THIS EXCELLENT VALUE! PRICE JUST REDUCED $50K! Great opportunity to own a fantastic custom home in Seal Beach. Original home built in 1975 was completely rebuilt in 2002 with just under 2,900sf of living space. Excellent open floor plan features downstairs great room w/fireplace, formal dining, kitchen, office area w/built-ins and custom bar with stone counters and seating. One large bedroom on lower level with private bath opens to a peaceful patio area in front of home. Spacious master suite with double oversized mirrored closets, fireplace and sitting room that can easily be used as an office. Master opens to a balcony with spiral staircase that leads to upper viewing/sitting deck. Some ocean views from deck and master bedroom. Large master bathroom offers a separate oval tub and shower with private toilet area. Custom lighting throughout with A/C and forced air heating. Kitchen opens to a wonderful backyard that is perfect for entertaining. Built in BBQ island with granite counters and plenty of seating. There is also a sitting area with a fit pit and the yard is wired and ready to go for an above ground jacuzzi. The home also has a 3 car garage with finished epoxy floors, plenty of storage and roll up doors.
Last Agent to Sell the Property
HH Coastal Real Estate License #01381971 Listed on: 05/12/2015
Home Details
Home Type
- Single Family
Est. Annual Taxes
- $16,668
Year Built
- Built in 2002
Lot Details
- 5,227 Sq Ft Lot
- Block Wall Fence
- Level Lot
- Back Yard
Parking
- 3 Car Direct Access Garage
- Parking Available
- Golf Cart Garage
Property Views
- Ocean
- Coastline
- Neighborhood
Home Design
- Custom Home
- Turnkey
- Composition Roof
- Stone Siding
- Stucco
Interior Spaces
- 2,893 Sq Ft Home
- Open Floorplan
- Wet Bar
- Wired For Sound
- Two Story Ceilings
- Ceiling Fan
- Recessed Lighting
- Gas Fireplace
- Double Pane Windows
- French Doors
- Formal Entry
- Great Room with Fireplace
- Formal Dining Room
- Home Office
- Recreation Room
- Intercom
Kitchen
- Gas Range
- Microwave
- Granite Countertops
Flooring
- Carpet
- Stone
Bedrooms and Bathrooms
- 4 Bedrooms
- Fireplace in Primary Bedroom
- Primary Bedroom Suite
- Double Master Bedroom
- Walk-In Closet
Laundry
- Laundry Room
- Laundry on upper level
- Gas And Electric Dryer Hookup
Outdoor Features
- Balcony
- Rooftop Deck
- Concrete Porch or Patio
- Outdoor Grill
- Rain Gutters
Location
- Property is near a park
Utilities
- Forced Air Heating and Cooling System
- 220 Volts For Spa
- Gas Water Heater
Community Details
- No Home Owners Association
- Laundry Facilities
Listing and Financial Details
- Tax Lot 42
- Tax Tract Number 2591
- Assessor Parcel Number 04328240
Ownership History
Purchase Details
Home Financials for this Owner
Home Financials are based on the most recent Mortgage that was taken out on this home.Purchase Details
Home Financials for this Owner
Home Financials are based on the most recent Mortgage that was taken out on this home.Purchase Details
Purchase Details
Home Financials for this Owner
Home Financials are based on the most recent Mortgage that was taken out on this home.Purchase Details
Home Financials for this Owner
Home Financials are based on the most recent Mortgage that was taken out on this home.Purchase Details
Purchase Details
Home Financials for this Owner
Home Financials are based on the most recent Mortgage that was taken out on this home.Similar Homes in the area
Home Values in the Area
Average Home Value in this Area
Purchase History
| Date | Type | Sale Price | Title Company |
|---|---|---|---|
| Interfamily Deed Transfer | -- | Western Resources Title | |
| Grant Deed | $1,349,000 | Western Resources Title Co | |
| Interfamily Deed Transfer | -- | None Available | |
| Grant Deed | $1,100,000 | Fidelity National Title Co | |
| Grant Deed | $875,000 | Chicago Title Company | |
| Interfamily Deed Transfer | -- | -- | |
| Grant Deed | $320,000 | Commonwealth Land Title |
Mortgage History
| Date | Status | Loan Amount | Loan Type |
|---|---|---|---|
| Open | $150,000 | Credit Line Revolving | |
| Open | $1,031,000 | New Conventional | |
| Previous Owner | $1,011,750 | New Conventional | |
| Previous Owner | $625,000 | New Conventional | |
| Previous Owner | $560,000 | New Conventional | |
| Previous Owner | $575,000 | Purchase Money Mortgage | |
| Previous Owner | $45,000 | Unknown | |
| Previous Owner | $380,000 | Unknown | |
| Previous Owner | $322,700 | Unknown | |
| Previous Owner | $22,000 | Credit Line Revolving | |
| Previous Owner | $80,000 | Unknown | |
| Previous Owner | $275,000 | Unknown | |
| Previous Owner | $256,000 | No Value Available |
Property History
| Date | Event | Price | Change | Sq Ft Price |
|---|---|---|---|---|
| 10/24/2019 10/24/19 | Sold | $1,349,000 | 0.0% | $466 / Sq Ft |
| 08/30/2019 08/30/19 | Pending | -- | -- | -- |
| 07/30/2019 07/30/19 | Price Changed | $1,349,000 | -3.6% | $466 / Sq Ft |
| 07/13/2019 07/13/19 | For Sale | $1,399,000 | +27.2% | $484 / Sq Ft |
| 08/31/2015 08/31/15 | Sold | $1,100,000 | -4.3% | $380 / Sq Ft |
| 06/23/2015 06/23/15 | Pending | -- | -- | -- |
| 06/18/2015 06/18/15 | Price Changed | $1,149,000 | -4.2% | $397 / Sq Ft |
| 05/26/2015 05/26/15 | Price Changed | $1,199,000 | -4.0% | $414 / Sq Ft |
| 05/12/2015 05/12/15 | For Sale | $1,249,000 | -- | $432 / Sq Ft |
Tax History Compared to Growth
Tax History
| Year | Tax Paid | Tax Assessment Tax Assessment Total Assessment is a certain percentage of the fair market value that is determined by local assessors to be the total taxable value of land and additions on the property. | Land | Improvement |
|---|---|---|---|---|
| 2024 | $16,668 | $1,446,398 | $917,396 | $529,002 |
| 2023 | $16,302 | $1,418,038 | $899,408 | $518,630 |
| 2022 | $16,143 | $1,390,234 | $881,773 | $508,461 |
| 2021 | $15,785 | $1,362,975 | $864,483 | $498,492 |
| 2020 | $15,817 | $1,349,000 | $855,619 | $493,381 |
| 2019 | $13,597 | $1,167,328 | $728,646 | $438,682 |
| 2018 | $12,971 | $1,144,440 | $714,359 | $430,081 |
| 2017 | $12,700 | $1,122,000 | $700,351 | $421,649 |
| 2016 | $12,460 | $1,100,000 | $686,618 | $413,382 |
| 2015 | $10,722 | $937,548 | $490,026 | $447,522 |
| 2014 | $10,464 | $919,183 | $480,427 | $438,756 |
Agents Affiliated with this Home
-

Seller's Agent in 2019
Philip DeMatteo
First Team Real Estate
(562) 506-1586
24 in this area
271 Total Sales
-

Buyer's Agent in 2019
Melissa Phillips
First Team Real Estate
(562) 230-7266
3 in this area
34 Total Sales
-

Seller's Agent in 2015
Michael Harper
HH Coastal Real Estate
(310) 698-7899
108 Total Sales
Map
Source: California Regional Multiple Listing Service (CRMLS)
MLS Number: PV15101642
APN: 043-282-40
