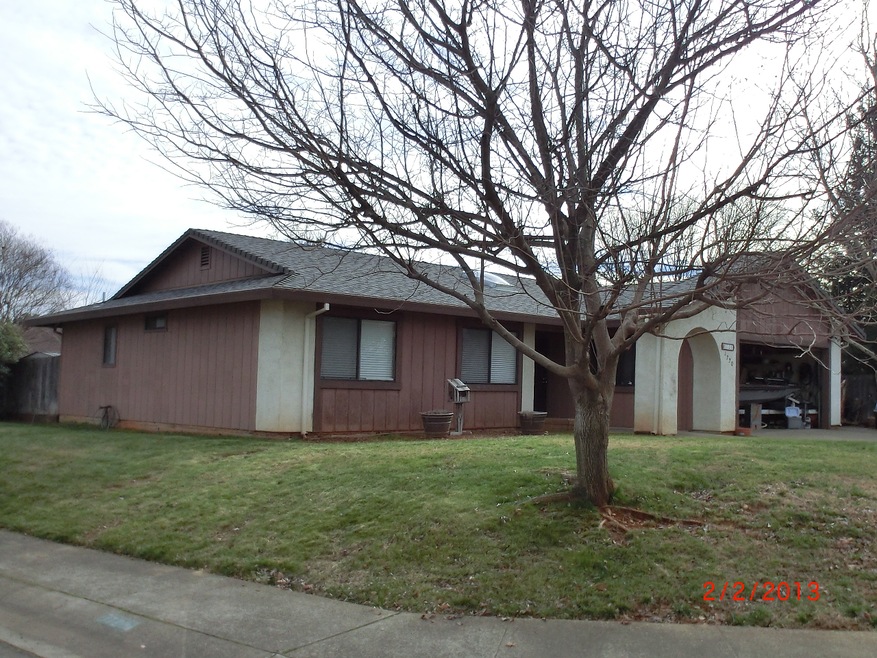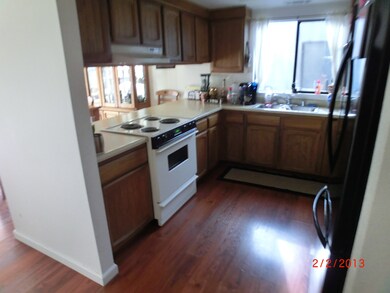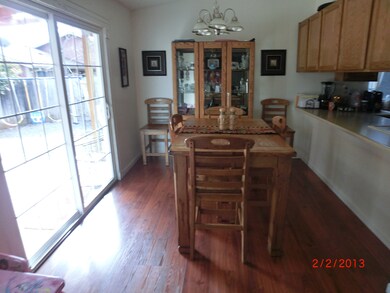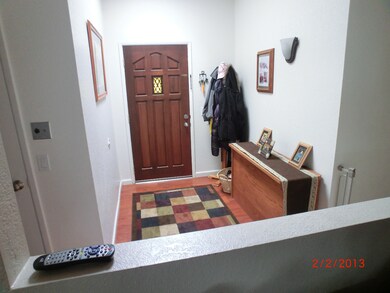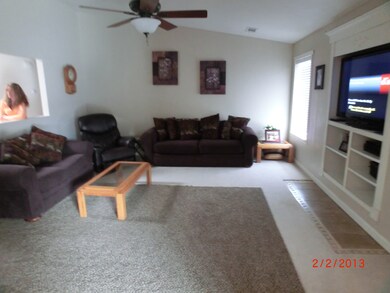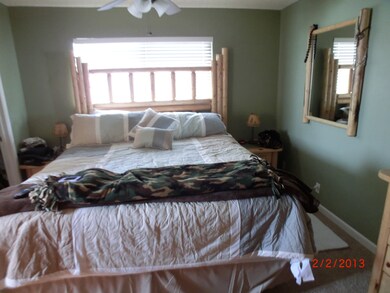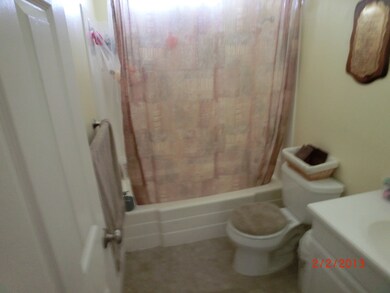
1720 Hawthorne Ct Redding, CA 96002
Mistletoe NeighborhoodHighlights
- RV Access or Parking
- Contemporary Architecture
- No HOA
- Enterprise High School Rated A-
- Solid Surface Countertops
- Whole House Fan
About This Home
As of September 2022Great house in a nice cul-de-sac close to shopping & restuarants. Cute & clean with pergo flooring & wall to wall carpet. R.V. parking. Nice Open Floor Plan. Covered patio. Easy Maintenance Yard. Central heat & air. Short Sale.
Last Agent to Sell the Property
RE/MAX Five Star - Grotting License #01220888 Listed on: 02/27/2014

Co-Listed By
Dennis Grotting
RE/MAX Five Star - Grotting License #00335705
Last Buyer's Agent
JENNIFER HUGHES
NORTH STATE GROUP REAL ESTATE & INVESTMENTS
Property Details
Home Type
- Multi-Family
Est. Annual Taxes
- $3,277
Year Built
- Built in 1981
Home Design
- Contemporary Architecture
- Property Attached
- Slab Foundation
- Composition Roof
- Stucco
Interior Spaces
- 1,286 Sq Ft Home
- 1-Story Property
Kitchen
- Breakfast Bar
- Solid Surface Countertops
Bedrooms and Bathrooms
- 3 Bedrooms
- 2 Full Bathrooms
Parking
- Off-Street Parking
- RV Access or Parking
Schools
- Mistletoe Elementary School
- Enterprise High School
Utilities
- Whole House Fan
- Forced Air Heating and Cooling System
Community Details
- No Home Owners Association
Listing and Financial Details
- Assessor Parcel Number 071-360-017
Ownership History
Purchase Details
Home Financials for this Owner
Home Financials are based on the most recent Mortgage that was taken out on this home.Purchase Details
Home Financials for this Owner
Home Financials are based on the most recent Mortgage that was taken out on this home.Purchase Details
Home Financials for this Owner
Home Financials are based on the most recent Mortgage that was taken out on this home.Purchase Details
Home Financials for this Owner
Home Financials are based on the most recent Mortgage that was taken out on this home.Purchase Details
Home Financials for this Owner
Home Financials are based on the most recent Mortgage that was taken out on this home.Purchase Details
Purchase Details
Similar Homes in Redding, CA
Home Values in the Area
Average Home Value in this Area
Purchase History
| Date | Type | Sale Price | Title Company |
|---|---|---|---|
| Grant Deed | $290,000 | Placer Title | |
| Interfamily Deed Transfer | -- | First American Title Company | |
| Grant Deed | $155,000 | Placer Title Company | |
| Interfamily Deed Transfer | -- | Placer Title Company | |
| Grant Deed | $205,000 | Fidelity Natl Title Co Ca | |
| Interfamily Deed Transfer | -- | -- | |
| Gift Deed | -- | Chicago Title Co |
Mortgage History
| Date | Status | Loan Amount | Loan Type |
|---|---|---|---|
| Previous Owner | $150,000 | New Conventional | |
| Previous Owner | $152,192 | FHA | |
| Previous Owner | $49,000 | Credit Line Revolving | |
| Previous Owner | $196,000 | New Conventional | |
| Previous Owner | $24,500 | Credit Line Revolving | |
| Previous Owner | $164,000 | Purchase Money Mortgage | |
| Closed | $41,000 | No Value Available |
Property History
| Date | Event | Price | Change | Sq Ft Price |
|---|---|---|---|---|
| 09/19/2022 09/19/22 | Sold | $290,000 | -7.9% | $226 / Sq Ft |
| 08/25/2022 08/25/22 | Pending | -- | -- | -- |
| 07/22/2022 07/22/22 | Price Changed | $315,000 | -2.8% | $245 / Sq Ft |
| 06/27/2022 06/27/22 | For Sale | $324,000 | +109.0% | $252 / Sq Ft |
| 06/06/2014 06/06/14 | Sold | $155,000 | 0.0% | $121 / Sq Ft |
| 03/06/2014 03/06/14 | Pending | -- | -- | -- |
| 02/12/2013 02/12/13 | For Sale | $155,000 | -- | $121 / Sq Ft |
Tax History Compared to Growth
Tax History
| Year | Tax Paid | Tax Assessment Tax Assessment Total Assessment is a certain percentage of the fair market value that is determined by local assessors to be the total taxable value of land and additions on the property. | Land | Improvement |
|---|---|---|---|---|
| 2025 | $3,277 | $301,716 | $52,020 | $249,696 |
| 2024 | $3,232 | $295,800 | $51,000 | $244,800 |
| 2023 | $3,232 | $290,000 | $50,000 | $240,000 |
| 2022 | $1,916 | $179,040 | $46,202 | $132,838 |
| 2021 | $1,849 | $175,531 | $45,297 | $130,234 |
| 2020 | $1,840 | $173,732 | $44,833 | $128,899 |
| 2019 | $1,824 | $170,326 | $43,954 | $126,372 |
| 2018 | $1,801 | $166,988 | $43,093 | $123,895 |
| 2017 | $1,831 | $163,715 | $42,249 | $121,466 |
| 2016 | $1,712 | $160,506 | $41,421 | $119,085 |
| 2015 | $1,697 | $158,096 | $40,799 | $117,297 |
| 2014 | $1,694 | $149,000 | $30,000 | $119,000 |
Agents Affiliated with this Home
-
D
Seller's Agent in 2022
Dustin McCracken
RE/MAX
-
Ann Lukaszewicz
A
Buyer's Agent in 2022
Ann Lukaszewicz
Banner Real Estate
(530) 604-6522
1 in this area
62 Total Sales
-
Meg Grotting
M
Seller's Agent in 2014
Meg Grotting
RE/MAX
(530) 209-6049
97 Total Sales
-
D
Seller Co-Listing Agent in 2014
Dennis Grotting
RE/MAX
-
J
Buyer's Agent in 2014
JENNIFER HUGHES
NORTH STATE GROUP REAL ESTATE & INVESTMENTS
Map
Source: Shasta Association of REALTORS®
MLS Number: 13-520
APN: 071-360-017-000
- 1200 Hawthorne Ave
- 1064 Hawthorne Ave
- 1110 Dusty Ln
- 1728 Cedarwood Dr
- 1347 Woodside Meadows Dr
- 1136 Woodland Terrace
- 1448 Carter Way
- 1430 Oakdale Ln
- 1430 Oakdale Ln Unit (3 indiv lots)
- 1285 Lancers Ln
- 1313 Lancers Ln
- 1440 Oakdale Ln
- 1927 Lindeena Ln
- 1155 Brandon Ct
- 1740 Dana Dr
- 670 Monardas Dr
- 2122 Oxford Rd
- 1802 Whaley Ct
- 2164 Oxford Rd
- 1928 Bechelli Ln
