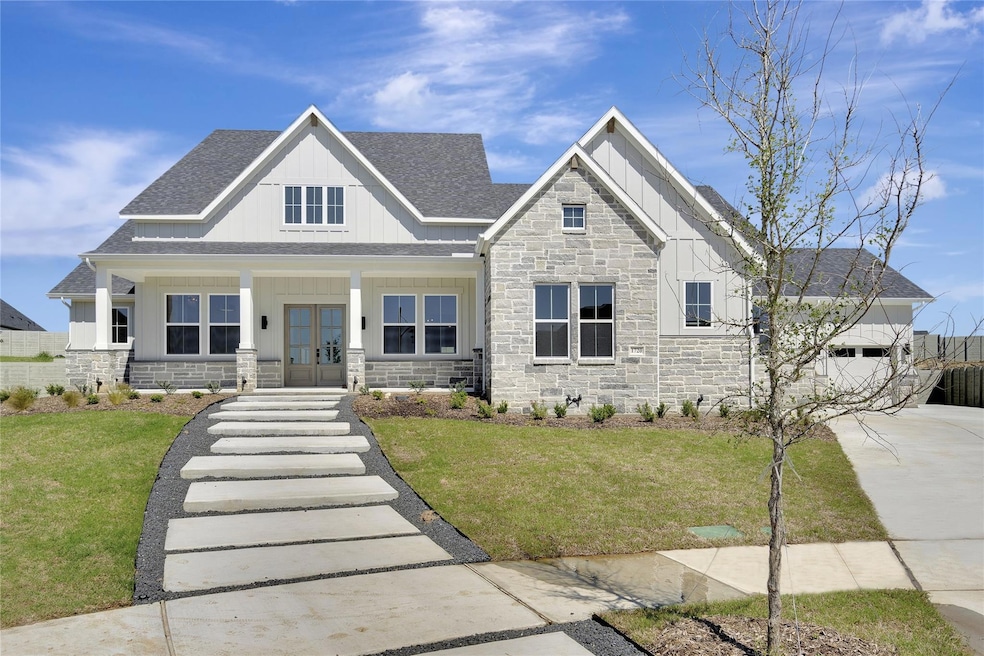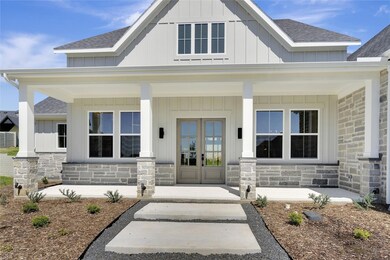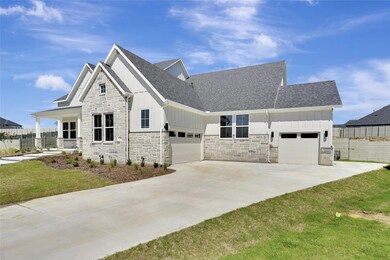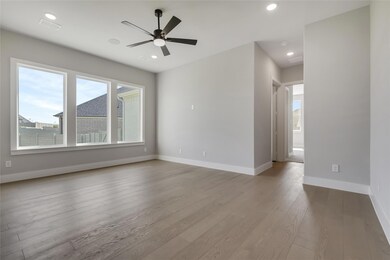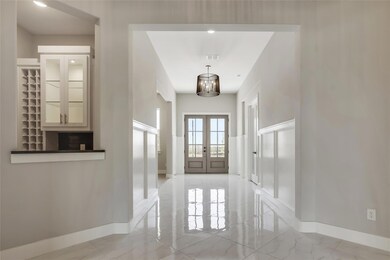
1720 Heirloom Ct Northlake, TX 76226
Harvest NeighborhoodHighlights
- Fitness Center
- New Construction
- 0.57 Acre Lot
- Argyle West Rated A
- Fishing
- Vaulted Ceiling
About This Home
As of May 2025MLS# 20601125 - Built by Drees Custom Homes - Ready Now! ~ New 4 Bedroom Home Located in Argyle, TX! This incredible single story home is located in a cul-de-sac on an oversized lot.? The large family room is open to the kitchen and breakfast room and features a sliding glass door that leads to the outdoor living area with a fireplace. This home is great for entertaining with features like a formal dining room with attached butler's pantry and wine room and both a game room and media room.? With beautiful interior, you won't find any room in this home lacking design and function.
Last Agent to Sell the Property
HomesUSA.com Brokerage Phone: 888-872-6006 Listed on: 04/29/2024
Home Details
Home Type
- Single Family
Est. Annual Taxes
- $14,059
Year Built
- Built in 2024 | New Construction
Lot Details
- 0.57 Acre Lot
- Cul-De-Sac
- Wood Fence
- Sprinkler System
HOA Fees
- $367 Monthly HOA Fees
Parking
- 3 Car Attached Garage
- Front Facing Garage
- Side Facing Garage
- Garage Door Opener
Home Design
- Ranch Style House
- Brick Exterior Construction
- Slab Foundation
- Composition Roof
Interior Spaces
- 4,568 Sq Ft Home
- Dry Bar
- Vaulted Ceiling
- 1 Fireplace
- Washer and Electric Dryer Hookup
Kitchen
- <<doubleOvenToken>>
- Electric Oven
- Built-In Gas Range
- <<microwave>>
- Dishwasher
- Disposal
Flooring
- Carpet
- Ceramic Tile
Bedrooms and Bathrooms
- 4 Bedrooms
- Double Vanity
Home Security
- Home Security System
- Carbon Monoxide Detectors
- Fire and Smoke Detector
Outdoor Features
- Covered patio or porch
- Outdoor Fireplace
Schools
- Argyle West Elementary School
- Argyle High School
Utilities
- Central Heating and Cooling System
- Heating System Uses Natural Gas
- Underground Utilities
- Tankless Water Heater
Listing and Financial Details
- Legal Lot and Block 16 / 97
- Assessor Parcel Number R1011110
Community Details
Overview
- Association fees include all facilities, ground maintenance
- See Market Manager Association
- Harvest Subdivision
Recreation
- Community Playground
- Fitness Center
- Community Pool
- Fishing
- Park
Ownership History
Purchase Details
Home Financials for this Owner
Home Financials are based on the most recent Mortgage that was taken out on this home.Similar Homes in the area
Home Values in the Area
Average Home Value in this Area
Purchase History
| Date | Type | Sale Price | Title Company |
|---|---|---|---|
| Special Warranty Deed | -- | First American Title |
Mortgage History
| Date | Status | Loan Amount | Loan Type |
|---|---|---|---|
| Open | $300,000 | New Conventional |
Property History
| Date | Event | Price | Change | Sq Ft Price |
|---|---|---|---|---|
| 05/30/2025 05/30/25 | Sold | -- | -- | -- |
| 05/15/2025 05/15/25 | Pending | -- | -- | -- |
| 01/21/2025 01/21/25 | Price Changed | $1,299,990 | -1.9% | $285 / Sq Ft |
| 01/14/2025 01/14/25 | For Sale | $1,324,990 | 0.0% | $290 / Sq Ft |
| 01/05/2025 01/05/25 | Pending | -- | -- | -- |
| 08/29/2024 08/29/24 | Price Changed | $1,324,990 | -4.7% | $290 / Sq Ft |
| 05/01/2024 05/01/24 | For Sale | $1,389,990 | -- | $304 / Sq Ft |
Tax History Compared to Growth
Tax History
| Year | Tax Paid | Tax Assessment Tax Assessment Total Assessment is a certain percentage of the fair market value that is determined by local assessors to be the total taxable value of land and additions on the property. | Land | Improvement |
|---|---|---|---|---|
| 2024 | $14,059 | $658,562 | $271,290 | $387,272 |
| 2023 | $2,466 | $111,505 | $111,505 | -- |
Agents Affiliated with this Home
-
Ben Caballero

Seller's Agent in 2025
Ben Caballero
HomesUSA.com
(888) 872-6006
269 in this area
30,684 Total Sales
-
Krishna Vankineni
K
Buyer's Agent in 2025
Krishna Vankineni
KV Square Realty
(785) 969-6151
2 in this area
113 Total Sales
Map
Source: North Texas Real Estate Information Systems (NTREIS)
MLS Number: 20601125
APN: R1011110
- 1804 Breezy Brook Ln
- 2412 Strolling Way
- 2506 Grandview Ln
- 2536 Grandview Ln
- 2609 Cayenne Dr
- 2008 Gardenia Ct
- 7725 Faught Rd
- 2629 Cayenne Dr
- 2801 Prairie View Dr
- 1713 Gathering Trail
- 2604 Cayenne Dr
- 1820 Breezy Brook Ln
- 2508 Cayenne Dr
- 2009 Gathering Trail
- 2900 Prairie View Dr
- 1617 Millerbird Way
- 1417 Longspur Dr
- 2609 Tattler Trail
- 1509 Millerbird Way
- 2309 Plover Ln
