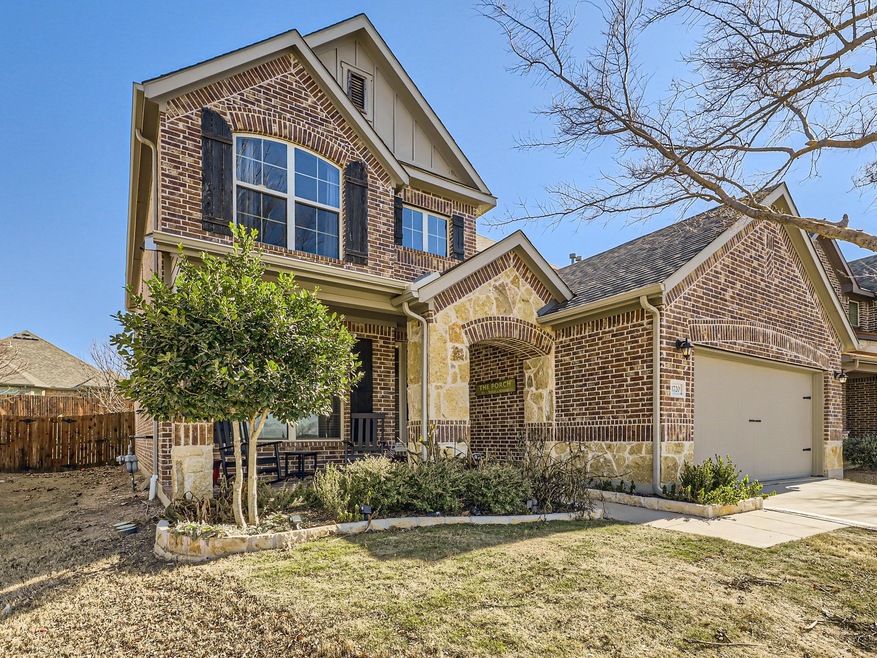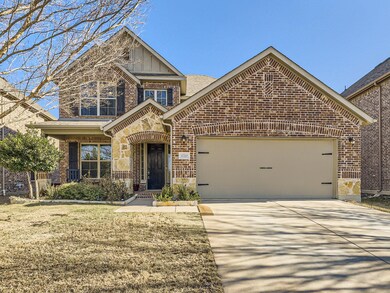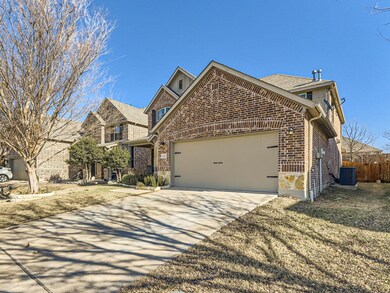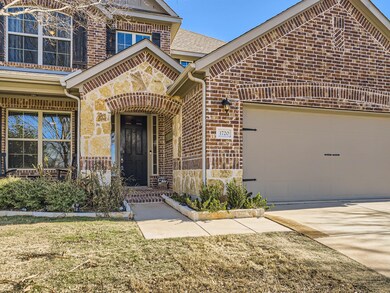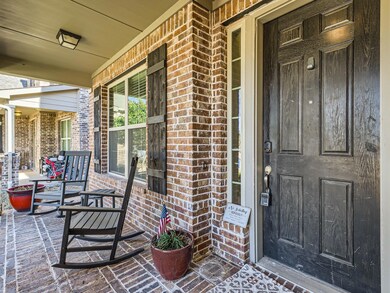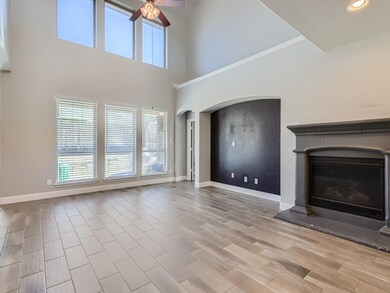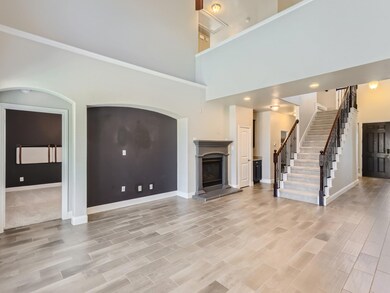
1720 Jessie Ln McKinney, TX 75071
Westridge NeighborhoodEstimated Value: $548,000 - $591,000
Highlights
- Open Floorplan
- Traditional Architecture
- Private Yard
- Jim & Betty Hughes Elementary School Rated A
- Granite Countertops
- Covered patio or porch
About This Home
As of March 2024Welcome to this stunning two-story residence nestled in the sought-after Prestwyck neighborhood. Boasting an expansive design and situated facing a lush green space, this home offers a perfect blend of comfort and style. The roof is only 2 years old, ensuring durability and peace of mind. As you step inside, you'll be greeted by beautiful interiors bathed in natural light, creating an inviting atmosphere. Ideal for those who work from home, a dedicated office on the main floor provides a quiet and productive space. The heart of the home is the large, open kitchen featuring a sizable center island, granite countertops, ample cabinet space, and high-end appliances. The main floor primary suite offers a luxurious retreat, while all other bedrooms are thoughtfully tucked away upstairs. Step outside to an expansive backyard, complete with a patio and ample space to envision and create your very own outdoor oasis!
Last Agent to Sell the Property
Orchard Brokerage, LLC Brokerage Phone: 844-819-1373 License #0673175 Listed on: 01/19/2024
Home Details
Home Type
- Single Family
Est. Annual Taxes
- $11,122
Year Built
- Built in 2014
Lot Details
- 6,882 Sq Ft Lot
- Private Entrance
- Wood Fence
- Landscaped
- Interior Lot
- Few Trees
- Private Yard
- Large Grassy Backyard
- Back Yard
HOA Fees
- $55 Monthly HOA Fees
Parking
- 2 Car Attached Garage
- Front Facing Garage
- Driveway
Home Design
- Traditional Architecture
- Brick Exterior Construction
- Slab Foundation
- Composition Roof
- Stone Siding
Interior Spaces
- 2,695 Sq Ft Home
- 2-Story Property
- Open Floorplan
- Ceiling Fan
- Decorative Lighting
- Window Treatments
- Living Room with Fireplace
- Laundry in Utility Room
Kitchen
- Electric Oven
- Plumbed For Gas In Kitchen
- Gas Cooktop
- Commercial Grade Vent
- Dishwasher
- Kitchen Island
- Granite Countertops
Flooring
- Carpet
- Tile
Bedrooms and Bathrooms
- 4 Bedrooms
- Walk-In Closet
- Double Vanity
Outdoor Features
- Covered patio or porch
- Rain Gutters
Schools
- Jim And Betty Hughes Elementary School
- Bill Hays Middle School
- Rock Hill High School
Utilities
- Central Heating and Cooling System
- High Speed Internet
- Cable TV Available
Listing and Financial Details
- Legal Lot and Block 6 / D
- Assessor Parcel Number R1060300D00601
- $8,463 per year unexempt tax
Community Details
Overview
- Association fees include full use of facilities, management fees
- Essex Association Management, Lp HOA, Phone Number (972) 428-2030
- Prestwyck Subdivision
- Mandatory home owners association
- Greenbelt
Amenities
- Laundry Facilities
Recreation
- Park
Ownership History
Purchase Details
Home Financials for this Owner
Home Financials are based on the most recent Mortgage that was taken out on this home.Purchase Details
Home Financials for this Owner
Home Financials are based on the most recent Mortgage that was taken out on this home.Purchase Details
Home Financials for this Owner
Home Financials are based on the most recent Mortgage that was taken out on this home.Similar Homes in McKinney, TX
Home Values in the Area
Average Home Value in this Area
Purchase History
| Date | Buyer | Sale Price | Title Company |
|---|---|---|---|
| Dandavathi Santhosh Kumar | -- | None Listed On Document | |
| Bti 1179 Llc | -- | Blueprint Title | |
| Cti 1379 Llc | -- | Blueprint Title | |
| Neidlinger Chris | -- | Fatco |
Mortgage History
| Date | Status | Borrower | Loan Amount |
|---|---|---|---|
| Open | Dandavathi Santhosh Kumar | $472,000 | |
| Previous Owner | Bti 1179 Llc | $423,509 | |
| Previous Owner | Neidlinger Chris | $26,464 | |
| Previous Owner | Neidlinger Chris | $292,411 |
Property History
| Date | Event | Price | Change | Sq Ft Price |
|---|---|---|---|---|
| 03/05/2024 03/05/24 | Sold | -- | -- | -- |
| 02/02/2024 02/02/24 | Pending | -- | -- | -- |
| 01/31/2024 01/31/24 | Price Changed | $609,000 | -1.0% | $226 / Sq Ft |
| 01/19/2024 01/19/24 | For Sale | $615,000 | -- | $228 / Sq Ft |
Tax History Compared to Growth
Tax History
| Year | Tax Paid | Tax Assessment Tax Assessment Total Assessment is a certain percentage of the fair market value that is determined by local assessors to be the total taxable value of land and additions on the property. | Land | Improvement |
|---|---|---|---|---|
| 2023 | $11,122 | $441,773 | $141,750 | $409,066 |
| 2022 | $8,571 | $401,612 | $136,500 | $388,513 |
| 2021 | $8,059 | $365,102 | $105,000 | $260,102 |
| 2020 | $8,140 | $347,837 | $105,000 | $242,837 |
| 2019 | $8,662 | $352,519 | $105,000 | $247,519 |
| 2018 | $8,972 | $361,440 | $78,750 | $282,690 |
| 2017 | $8,386 | $337,846 | $68,250 | $269,596 |
| 2016 | $7,666 | $302,688 | $68,250 | $234,438 |
| 2015 | -- | $190,802 | $53,918 | $136,884 |
Agents Affiliated with this Home
-
Jennifer Roberts

Seller's Agent in 2024
Jennifer Roberts
Orchard Brokerage, LLC
(214) 675-8692
4 in this area
156 Total Sales
-
siva kumar musunuri
s
Buyer's Agent in 2024
siva kumar musunuri
HB Realty
(214) 664-9528
2 in this area
18 Total Sales
Map
Source: North Texas Real Estate Information Systems (NTREIS)
MLS Number: 20511367
APN: R-10603-00D-0060-1
- 1808 Jessie Ln
- 11508 Zoe Ln
- 1912 Abbeygale Dr
- 11812 Bertram Rd
- 13980 Red Oak Cir S
- 000 Us Highway 380
- 11516 Morrow Ln
- 11804 Raeburn Ct
- 11701 Smithton Ave
- 2983 Corvara Dr
- 3051 Corvara Dr
- 3053 Corvara Dr
- 1700 Sara Cove
- 11800 Beckton St
- 2932 Eleanor Dr
- 14130 Red Wood Cir S
- 10113 Long Branch Dr
- 1112 Paluxy Ln
- 1755 Private Road 5312
- 1505 Taylor Ln
