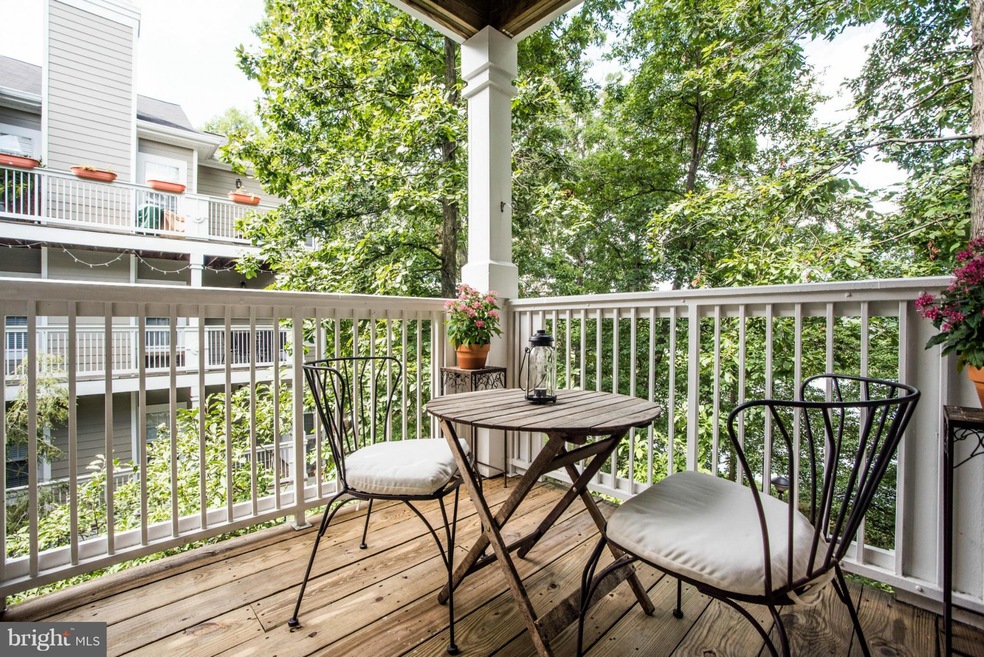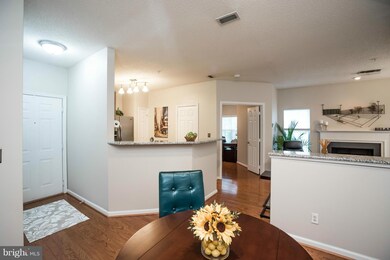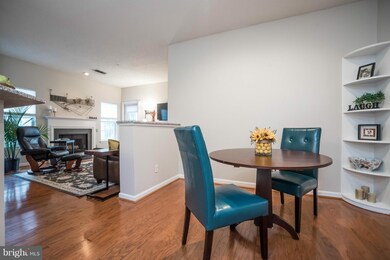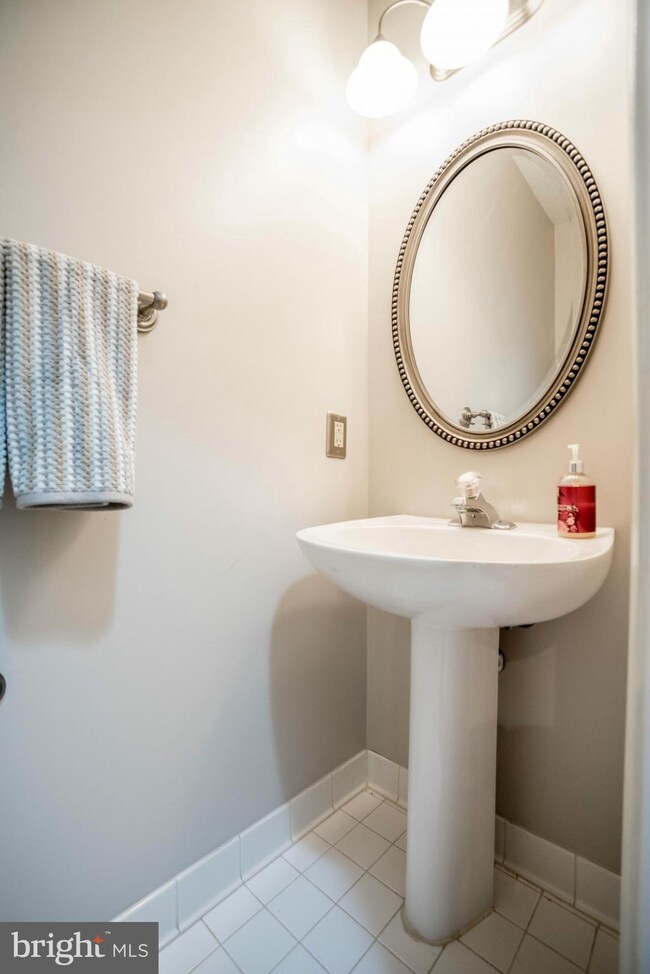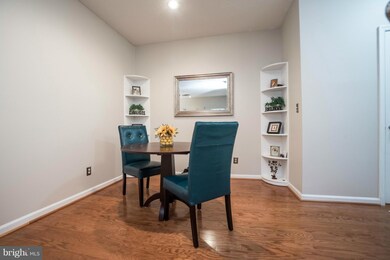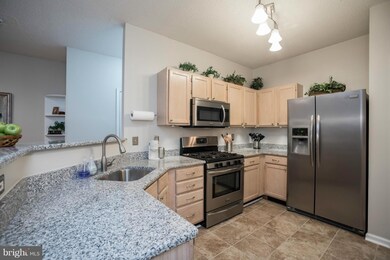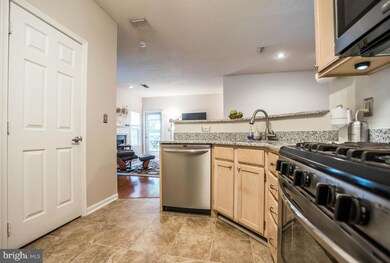
1720 Lake Shore Crest Dr Unit 23 Reston, VA 20190
Reston Town Center NeighborhoodHighlights
- Water Views
- Fitness Center
- Community Lake
- Langston Hughes Middle School Rated A-
- Open Floorplan
- Traditional Architecture
About This Home
As of September 2022Reduced to Sell Light Filled Wood Floors SS Appliances Granite in Kitchen & Bath Balcony w/Lake & Tree Views Huge Master Walk In Closets w/Organizers Updated Lighting & Flooring 2 Kit Pantries Gas Cooking/Heat/Fireplace Washer & Dryer Just Painted Storage Room Mins to Reston Town Center/Metro/Hospital Updated HVAC & HWH Retractable Screen to Balcony Well Maintained Community See Virtual Tour!
Property Details
Home Type
- Condominium
Est. Annual Taxes
- $3,300
Year Built
- Built in 1994
Lot Details
- Property is in very good condition
HOA Fees
- $380 Monthly HOA Fees
Property Views
- Water
- Woods
Home Design
- Traditional Architecture
- Stone Siding
- Vinyl Siding
Interior Spaces
- 966 Sq Ft Home
- Property has 1 Level
- Open Floorplan
- Ceiling Fan
- Screen For Fireplace
- Fireplace Mantel
- Window Treatments
- Living Room
- Dining Room
- Storage Room
- Stacked Washer and Dryer
Kitchen
- Breakfast Area or Nook
- Gas Oven or Range
- Microwave
- Dishwasher
- Upgraded Countertops
- Disposal
Bedrooms and Bathrooms
- 2 Main Level Bedrooms
- En-Suite Primary Bedroom
- En-Suite Bathroom
Parking
- Free Parking
- 2 Assigned Parking Spaces
Outdoor Features
- Balcony
- Outdoor Storage
Schools
- Lake Anne Elementary School
- South Lakes High School
Utilities
- Forced Air Heating and Cooling System
- Vented Exhaust Fan
- Natural Gas Water Heater
Listing and Financial Details
- Assessor Parcel Number 17-1-21-4-23
Community Details
Overview
- Association fees include common area maintenance, exterior building maintenance, lawn maintenance, insurance, management, pool(s), reserve funds, road maintenance, sewer, snow removal, trash, water
- Low-Rise Condominium
- Edgewater At Tow Community
- Edgewater At Town Center Subdivision
- The community has rules related to commercial vehicles not allowed, covenants
- Community Lake
Amenities
- Common Area
- Community Center
Recreation
- Fitness Center
- Community Pool
- Jogging Path
- Bike Trail
Pet Policy
- Pets Allowed
Ownership History
Purchase Details
Home Financials for this Owner
Home Financials are based on the most recent Mortgage that was taken out on this home.Purchase Details
Home Financials for this Owner
Home Financials are based on the most recent Mortgage that was taken out on this home.Purchase Details
Home Financials for this Owner
Home Financials are based on the most recent Mortgage that was taken out on this home.Purchase Details
Home Financials for this Owner
Home Financials are based on the most recent Mortgage that was taken out on this home.Similar Homes in Reston, VA
Home Values in the Area
Average Home Value in this Area
Purchase History
| Date | Type | Sale Price | Title Company |
|---|---|---|---|
| Gift Deed | -- | Allied Title & Escrow | |
| Deed | $335,000 | Old Republic National Title | |
| Warranty Deed | $306,000 | Attorney | |
| Deed | $125,280 | -- |
Mortgage History
| Date | Status | Loan Amount | Loan Type |
|---|---|---|---|
| Open | $308,000 | New Conventional | |
| Previous Owner | $301,500 | New Conventional | |
| Previous Owner | $275,400 | New Conventional | |
| Previous Owner | $100,000 | Credit Line Revolving | |
| Previous Owner | $169,500 | New Conventional | |
| Previous Owner | $179,500 | Adjustable Rate Mortgage/ARM | |
| Previous Owner | $67,000 | No Value Available |
Property History
| Date | Event | Price | Change | Sq Ft Price |
|---|---|---|---|---|
| 03/27/2025 03/27/25 | Rented | $2,900 | 0.0% | -- |
| 03/24/2025 03/24/25 | For Rent | $2,900 | 0.0% | -- |
| 09/20/2022 09/20/22 | Sold | $335,000 | -1.5% | $347 / Sq Ft |
| 08/22/2022 08/22/22 | Pending | -- | -- | -- |
| 08/03/2022 08/03/22 | Price Changed | $340,000 | -2.8% | $352 / Sq Ft |
| 07/15/2022 07/15/22 | For Sale | $349,900 | +14.3% | $362 / Sq Ft |
| 11/21/2016 11/21/16 | Sold | $306,000 | -1.9% | $317 / Sq Ft |
| 10/06/2016 10/06/16 | Pending | -- | -- | -- |
| 09/15/2016 09/15/16 | Price Changed | $312,000 | -1.6% | $323 / Sq Ft |
| 08/16/2016 08/16/16 | For Sale | $317,000 | -- | $328 / Sq Ft |
Tax History Compared to Growth
Tax History
| Year | Tax Paid | Tax Assessment Tax Assessment Total Assessment is a certain percentage of the fair market value that is determined by local assessors to be the total taxable value of land and additions on the property. | Land | Improvement |
|---|---|---|---|---|
| 2024 | $3,938 | $321,090 | $64,000 | $257,090 |
| 2023 | $3,804 | $317,910 | $64,000 | $253,910 |
| 2022 | $3,739 | $308,650 | $62,000 | $246,650 |
| 2021 | $3,649 | $293,950 | $59,000 | $234,950 |
| 2020 | $3,572 | $285,390 | $57,000 | $228,390 |
| 2019 | $3,661 | $292,530 | $59,000 | $233,530 |
| 2018 | $3,263 | $283,730 | $57,000 | $226,730 |
| 2017 | $3,427 | $283,730 | $57,000 | $226,730 |
| 2016 | $3,460 | $287,030 | $57,000 | $230,030 |
| 2015 | $3,300 | $283,760 | $57,000 | $226,760 |
| 2014 | $3,293 | $283,760 | $57,000 | $226,760 |
Agents Affiliated with this Home
-
Felicia Brewster

Seller's Agent in 2025
Felicia Brewster
Compass
(202) 602-6722
58 Total Sales
-
datacorrect BrightMLS
d
Buyer's Agent in 2025
datacorrect BrightMLS
Non Subscribing Office
-
Claire Cessar

Seller's Agent in 2022
Claire Cessar
Pearson Smith Realty, LLC
(412) 680-7319
1 in this area
3 Total Sales
-
Mark Frieden

Buyer's Agent in 2022
Mark Frieden
EXP Realty, LLC
(703) 864-7576
1 in this area
30 Total Sales
-
Katie Wethman

Buyer Co-Listing Agent in 2022
Katie Wethman
EXP Realty, LLC
(703) 655-7672
1 in this area
266 Total Sales
-
Jo Ann Carpinello

Seller's Agent in 2016
Jo Ann Carpinello
Pearson Smith Realty, LLC
(703) 405-4395
5 Total Sales
Map
Source: Bright MLS
MLS Number: 1003732607
APN: 0171-21040023
- 1720 Lake Shore Crest Dr Unit 35
- 1716 Lake Shore Crest Dr Unit 16
- 1705 Lake Shore Crest Dr Unit 25
- 1701 Lake Shore Crest Dr Unit 11
- 1704 Lake Shore Crest Dr Unit 14
- 1704 Lake Shore Crest Dr Unit 32
- 12024 Taliesin Place Unit 33
- 12009 Taliesin Place Unit 36
- 12025 New Dominion Pkwy Unit 509
- 12180 Abington Hall Place Unit 104
- 12170 Abington Hall Place Unit 201
- 12170 Abington Hall Place Unit 204
- 11990 Market St Unit 701
- 11990 Market St Unit 1404
- 11990 Market St Unit 805
- 11990 Market St Unit 1311
- 12000 Market St Unit 324
- 12000 Market St Unit 179
- 12000 Market St Unit 318
- 12000 Market St Unit 131
