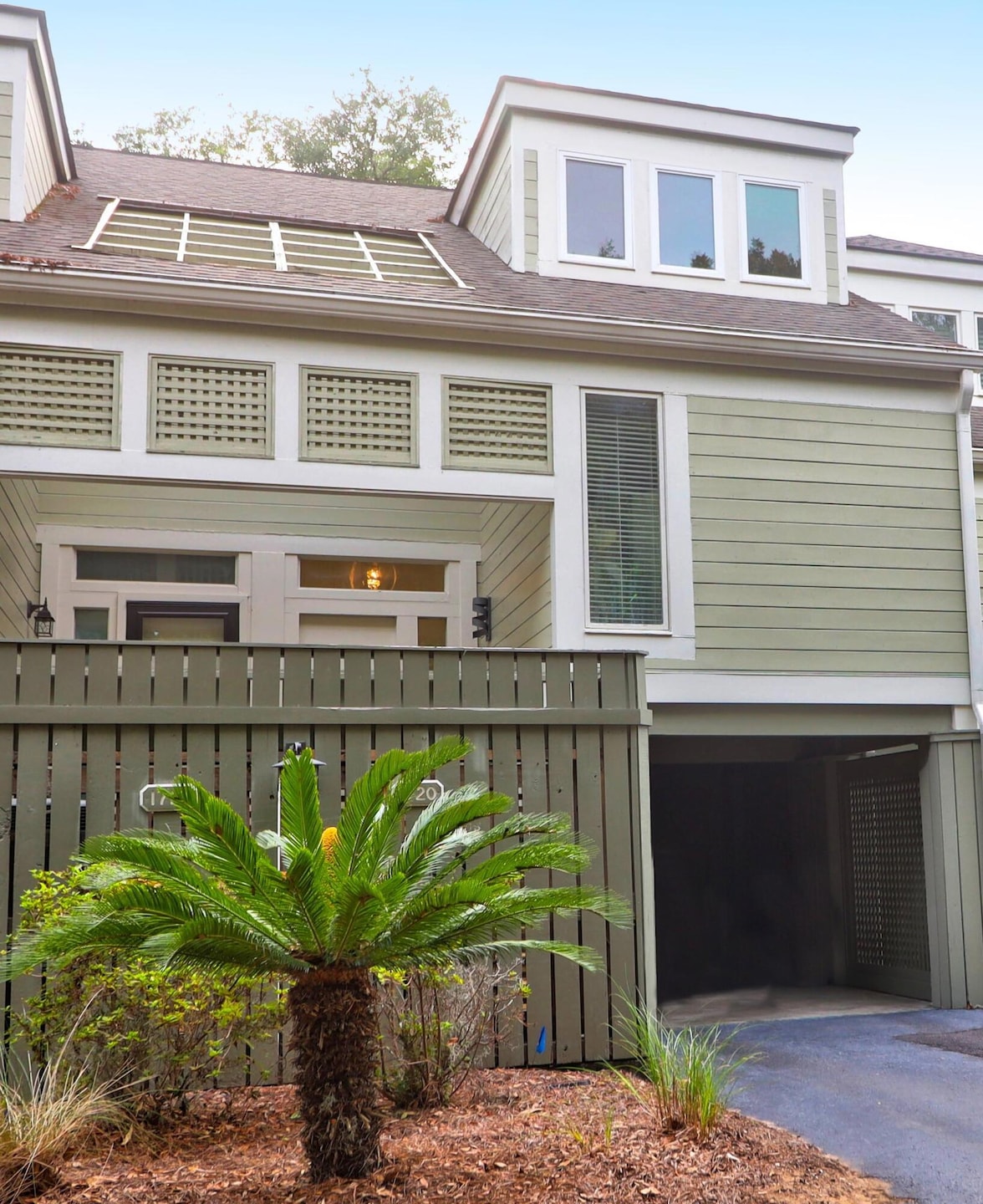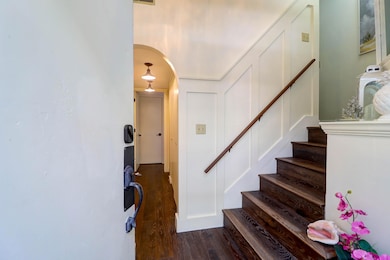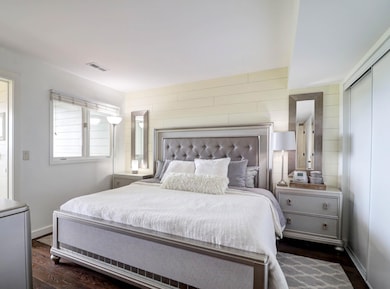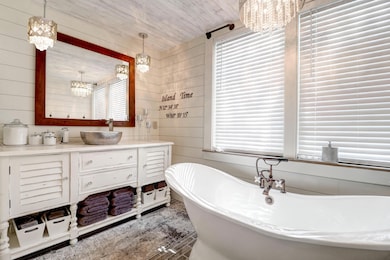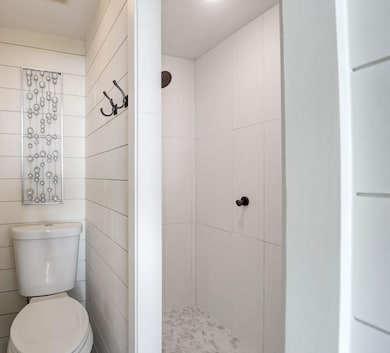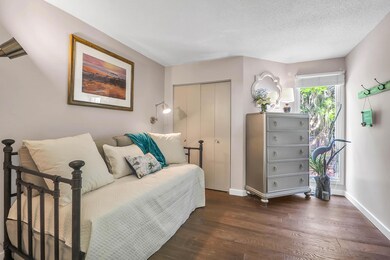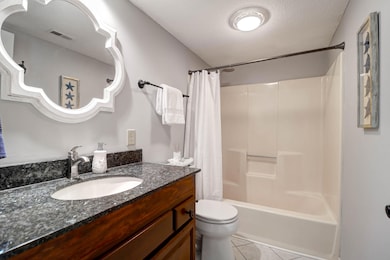1720 Live Oak Park Johns Island, SC 29455
Estimated payment $4,155/month
Highlights
- Boat Dock
- River Access
- Fitness Center
- Golf Course Community
- Equestrian Center
- Gated Community
About This Home
Embrace the Beach & Resort Lifestyle!This waterfront townhome offers breathtaking views, custom upgrades, and vibrant sunsets with dolphins and coastal birds as your backdrop. The first-floor primary en suite is a serene retreat; while the second en suite upstairs is perfect for family or guests. Enjoy rich wood floors, custom lighting, and smart storage throughout. Multi-level living adds privacy and energy. Step outside to relax and enjoy the decks, or launch into adventure from the private community dock - kayaking, fishing, or soaking in the waterfront vibe. Just a short walk to the Racquet Club, Fitness Center, Spa, Equestrian Center, and three pools, you are immersed in fun and recreation. Ready for the beach, just hop on your bike, LSV or in your car and go!There is a Carport for parking, beach chairs, bikes, kayaks, etc. & a storage closet. If you like tranquility, . . . or you like a full social life, start enjoying the island lifestyle you've always wanted.
Great for a full time resident, 2nd home get a-away, (Easy Lock & Leave) or rental investment! The Ocean, 2 Golf courses, Racquet sports, Pools, Dining/Restaurants, Coffee/ Ice Cream shop, Horse rides on the beach, Fitness center, Art, Library, over 25 special interests groups, gorgeous sunrises & sunsets, a variety of birds & wildlife, lush native plants, and so much more! Ride your bike to Bohicket Marina or the many restaurants and shops at Freshfields Village.
Listing Agent
Dunes Properties of Charleston Inc License #94328 Listed on: 06/20/2024
Home Details
Home Type
- Single Family
Est. Annual Taxes
- $1,000
Year Built
- Built in 1983
Lot Details
- 436 Sq Ft Lot
- Property fronts a marsh
- Irrigation
- Tidal Wetland on Lot
HOA Fees
- $254 Monthly HOA Fees
Home Design
- Raised Foundation
Interior Spaces
- 1,491 Sq Ft Home
- 3-Story Property
- Cathedral Ceiling
- Ceiling Fan
- Entrance Foyer
- Family Room
- Formal Dining Room
- Bonus Room
- Exterior Basement Entry
Kitchen
- Electric Range
- Dishwasher
- Disposal
Flooring
- Wood
- Ceramic Tile
Bedrooms and Bathrooms
- 2 Bedrooms
- Dual Closets
- Walk-In Closet
Parking
- 1 Parking Space
- 1 Carport Space
Outdoor Features
- River Access
- Floating Dock
- Deck
- Rain Gutters
Schools
- Angel Oak Elementary School 4K-1/Johns Island Elementary School 2-5
- Haut Gap Middle School
- St. Johns High School
Horse Facilities and Amenities
- Equestrian Center
Utilities
- Central Air
- Heat Pump System
Community Details
Overview
- Front Yard Maintenance
- Club Membership Available
- Seabrook Island Subdivision
Amenities
- Clubhouse
Recreation
- Boat Dock
- Pier or Dock
- RV or Boat Storage in Community
- Golf Course Community
- Golf Course Membership Available
- Tennis Courts
- Fitness Center
- Community Pool
- Park
- Trails
Security
- Security Service
- Gated Community
Map
Home Values in the Area
Average Home Value in this Area
Tax History
| Year | Tax Paid | Tax Assessment Tax Assessment Total Assessment is a certain percentage of the fair market value that is determined by local assessors to be the total taxable value of land and additions on the property. | Land | Improvement |
|---|---|---|---|---|
| 2024 | $1,101 | $9,960 | $0 | $0 |
| 2023 | $1,031 | $9,960 | $0 | $0 |
| 2022 | $953 | $9,960 | $0 | $0 |
| 2021 | $1,008 | $9,960 | $0 | $0 |
| 2020 | $1,038 | $9,960 | $0 | $0 |
| 2019 | $3,066 | $8,600 | $0 | $0 |
| 2017 | $2,904 | $12,900 | $0 | $0 |
| 2016 | $2,793 | $12,900 | $0 | $0 |
| 2015 | $2,651 | $12,900 | $0 | $0 |
| 2014 | $2,590 | $0 | $0 | $0 |
| 2011 | -- | $0 | $0 | $0 |
Property History
| Date | Event | Price | List to Sale | Price per Sq Ft | Prior Sale |
|---|---|---|---|---|---|
| 07/01/2025 07/01/25 | Price Changed | $725,000 | 0.0% | $486 / Sq Ft | |
| 07/01/2025 07/01/25 | For Sale | $725,000 | -3.3% | $486 / Sq Ft | |
| 07/01/2025 07/01/25 | Off Market | $750,000 | -- | -- | |
| 04/12/2025 04/12/25 | Price Changed | $750,000 | -3.2% | $503 / Sq Ft | |
| 03/14/2025 03/14/25 | Price Changed | $775,000 | -3.1% | $520 / Sq Ft | |
| 01/10/2025 01/10/25 | Price Changed | $799,900 | -3.0% | $536 / Sq Ft | |
| 10/04/2024 10/04/24 | Price Changed | $825,000 | 0.0% | $553 / Sq Ft | |
| 10/04/2024 10/04/24 | For Sale | $825,000 | -2.8% | $553 / Sq Ft | |
| 09/21/2024 09/21/24 | Off Market | $849,000 | -- | -- | |
| 06/21/2024 06/21/24 | For Sale | $849,000 | +241.0% | $569 / Sq Ft | |
| 08/02/2019 08/02/19 | Sold | $249,000 | -7.7% | $167 / Sq Ft | View Prior Sale |
| 07/02/2019 07/02/19 | Pending | -- | -- | -- | |
| 05/30/2019 05/30/19 | For Sale | $269,900 | -- | $181 / Sq Ft |
Purchase History
| Date | Type | Sale Price | Title Company |
|---|---|---|---|
| Quit Claim Deed | $249,000 | None Available | |
| Deed | $215,000 | -- |
Mortgage History
| Date | Status | Loan Amount | Loan Type |
|---|---|---|---|
| Previous Owner | $204,250 | FHA |
Source: CHS Regional MLS
MLS Number: 24015795
APN: 149-01-00-035
- 1721 Live Oak Park
- 1723 Live Oak Park
- 1627 Live Oak Park
- 1617 Live Oak Park Unit 1617
- 1638 Live Oak Park Unit 1638
- 1637 Live Oak Park
- 1614 Live Oak Park Unit 1614
- 2063 Long Bend Dr
- 2020 Long Bend Dr
- 2465 Racquet Club Dr
- 2472 Racquet Club Dr
- 2422 Racquet Club Dr Unit 2422
- 2433 Racquet Club Dr
- 1142 Turtle Watch Ln
- 2138 Landfall Way
- 4021 Bridle Trail Dr
- 2128 Royal Pine Dr
- 2160 Royal Pine Dr
- 4005 Bridle Trail Dr
- 2706 Old Oak Walk
- 1959 Marsh Oak Ln
- 2415 the Haul Over Unit ID1353799P
- 7222 Indigo Palms Way Unit 7222
- 3399 Freeman Hill Rd
- 3494 River Rd
- 3494 River Rd Unit 1
- 536 Hayes Park Blvd
- 7234 Commodore Rd
- 2029 Harlow Way
- 1514 Thoroughbred Blvd
- 1474 Brownswood Rd
- 5081 Cranesbill Way
- 3297 Walter Dr
- 1546 Fishbone Dr
- 2319 Brinkley Rd
- 5454 5th Fairway Dr
- 2714 Sunrose Ln
- 3014 Reva Ridge Dr
- 2027 Blue Bayou Blvd
- 2030 Wildts Battery Blvd
