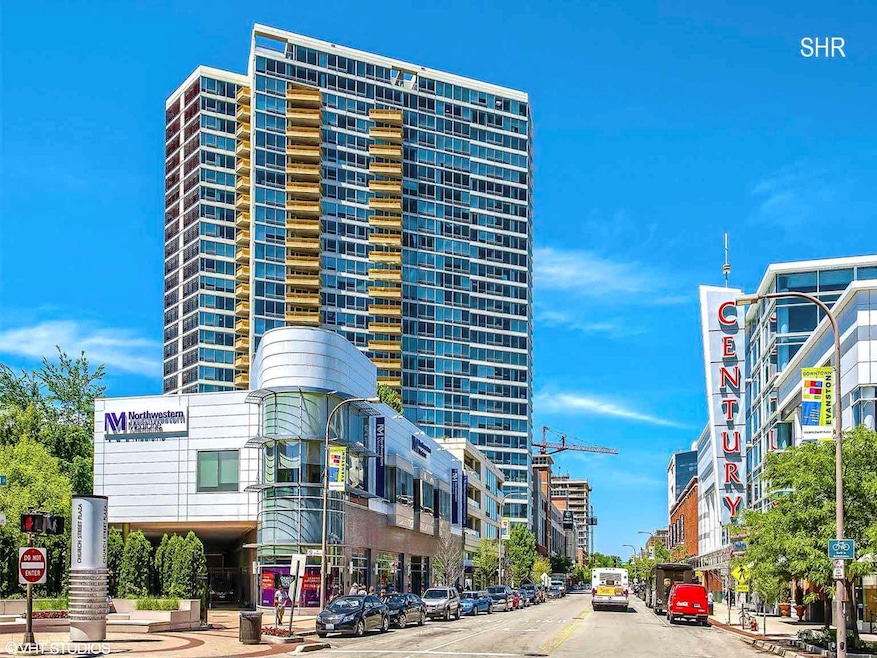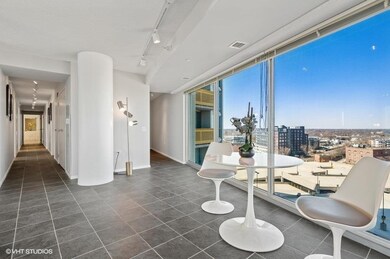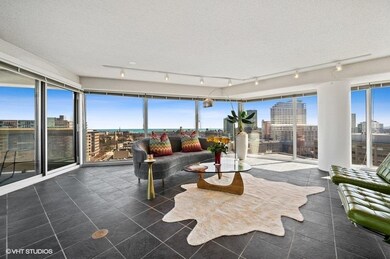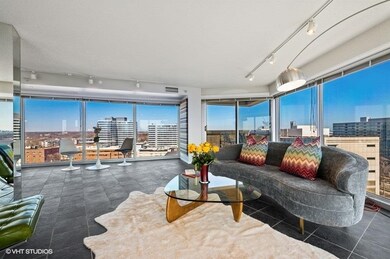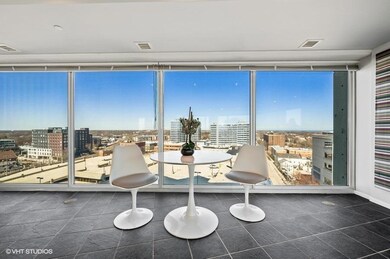
Optima Views 1720 Maple Ave Unit 1310 Evanston, IL 60201
Downtown Evanston NeighborhoodHighlights
- Doorman
- Fitness Center
- Party Room
- Dewey Elementary School Rated A
- Community Indoor Pool
- Sundeck
About This Home
As of April 2022Breathtaking panoramic water views from floor to ceiling windows in this high floor 3 bedroom 3 bath condo (2 parking 3 storage). Unmatched 280-degree views east over downtown Evanston to the lake, gazing North to the North Shore and south to the magnificent Chicago skyline. Captivating views that will impress any guest! But it's not just the views. This is a Mega -unit that looks like a Penthouse unit & behaves like a Single Family Home within the soft clouds & blue sky. Feel comfort in your unique abode with rooms that are bigger than the typical 10-Tier unit. This is NOT your typical condo situation. You must see for yourself. In our pre-showing assessment," it looks like no one ever lived here" yes the owner has been traveling to 100 countries and rarely has stayed here and it has been gingerly utilized. The unit was freshly painted, deep cleaned, and new luxury carpet recently installed along with light fixtures. The large units approaching 3,000 square feet are a very rare find in Downtown Evanston core area.
Last Agent to Sell the Property
Signature Homes Realty License #471010817 Listed on: 03/25/2022
Property Details
Home Type
- Condominium
Est. Annual Taxes
- $19,598
Year Built
- Built in 2003
HOA Fees
- $1,370 Monthly HOA Fees
Parking
- 2 Car Attached Garage
- Garage Transmitter
- Parking Included in Price
Home Design
- Concrete Block And Stucco Construction
Interior Spaces
- 2,735 Sq Ft Home
- Combination Dining and Living Room
Kitchen
- Range
- Microwave
- Dishwasher
- Stainless Steel Appliances
- Disposal
Bedrooms and Bathrooms
- 3 Bedrooms
- 3 Potential Bedrooms
- 3 Full Bathrooms
- Dual Sinks
- Separate Shower
Laundry
- Laundry in unit
- Dryer
- Washer
Home Security
Outdoor Features
Schools
- Dewey Elementary School
- Nichols Middle School
- Evanston Twp High School
Utilities
- Forced Air Zoned Heating and Cooling System
- Lake Michigan Water
Community Details
Overview
- Association fees include heat, air conditioning, water, gas, parking, insurance, security, doorman, tv/cable, exercise facilities, pool, exterior maintenance, lawn care, scavenger, snow removal
- 203 Units
- Carolina Cervantez Association, Phone Number (847) 491-0104
- High-Rise Condominium
- Optima Views Subdivision
- Property managed by First Residential
- 27-Story Property
Amenities
- Doorman
- Sundeck
- Common Area
- Party Room
- Elevator
- Service Elevator
- Community Storage Space
Recreation
- Community Spa
- Bike Trail
Pet Policy
- Pets up to 40 lbs
- Pet Size Limit
- Dogs and Cats Allowed
Security
- Resident Manager or Management On Site
- Fire Sprinkler System
Ownership History
Purchase Details
Home Financials for this Owner
Home Financials are based on the most recent Mortgage that was taken out on this home.Purchase Details
Home Financials for this Owner
Home Financials are based on the most recent Mortgage that was taken out on this home.Purchase Details
Home Financials for this Owner
Home Financials are based on the most recent Mortgage that was taken out on this home.Similar Homes in Evanston, IL
Home Values in the Area
Average Home Value in this Area
Purchase History
| Date | Type | Sale Price | Title Company |
|---|---|---|---|
| Deed | $1,125,000 | None Listed On Document | |
| Interfamily Deed Transfer | -- | Attorney | |
| Special Warranty Deed | $1,115,500 | First American Title |
Mortgage History
| Date | Status | Loan Amount | Loan Type |
|---|---|---|---|
| Previous Owner | $450,000 | Adjustable Rate Mortgage/ARM | |
| Previous Owner | $322,700 | Unknown | |
| Previous Owner | $659,197 | Unknown |
Property History
| Date | Event | Price | Change | Sq Ft Price |
|---|---|---|---|---|
| 06/26/2025 06/26/25 | For Sale | $1,450,000 | 0.0% | $388 / Sq Ft |
| 08/28/2023 08/28/23 | Rented | $7,950 | 0.0% | -- |
| 07/27/2023 07/27/23 | Price Changed | $7,950 | -6.5% | $3 / Sq Ft |
| 07/08/2023 07/08/23 | For Rent | $8,500 | 0.0% | -- |
| 04/26/2022 04/26/22 | Sold | $1,125,000 | -5.4% | $411 / Sq Ft |
| 04/11/2022 04/11/22 | For Sale | $1,189,800 | +5.8% | $435 / Sq Ft |
| 04/05/2022 04/05/22 | Off Market | $1,125,000 | -- | -- |
| 04/05/2022 04/05/22 | Pending | -- | -- | -- |
| 03/25/2022 03/25/22 | For Sale | $1,189,800 | -- | $435 / Sq Ft |
Tax History Compared to Growth
Tax History
| Year | Tax Paid | Tax Assessment Tax Assessment Total Assessment is a certain percentage of the fair market value that is determined by local assessors to be the total taxable value of land and additions on the property. | Land | Improvement |
|---|---|---|---|---|
| 2024 | $21,151 | $87,370 | $1,701 | $85,669 |
| 2023 | $20,295 | $87,370 | $1,701 | $85,669 |
| 2022 | $20,295 | $87,370 | $1,701 | $85,669 |
| 2021 | $19,863 | $74,848 | $1,122 | $73,726 |
| 2020 | $19,598 | $74,848 | $1,122 | $73,726 |
| 2019 | $19,179 | $81,856 | $1,122 | $80,734 |
| 2018 | $19,781 | $72,202 | $952 | $71,250 |
| 2017 | $18,364 | $72,202 | $952 | $71,250 |
| 2016 | $17,640 | $72,202 | $952 | $71,250 |
| 2015 | $16,874 | $65,554 | $762 | $64,792 |
| 2014 | $16,728 | $65,554 | $762 | $64,792 |
| 2013 | $16,327 | $65,554 | $762 | $64,792 |
Agents Affiliated with this Home
-
Caryl Dillon

Seller's Agent in 2023
Caryl Dillon
Compass
(773) 991-4422
1 in this area
61 Total Sales
-
Jennifer Ames

Buyer's Agent in 2023
Jennifer Ames
Engel & Voelkers Chicago
(773) 908-3632
257 Total Sales
-
Michael Marin

Seller's Agent in 2022
Michael Marin
Signature Homes Realty
(847) 312-1014
45 in this area
55 Total Sales
About Optima Views
Map
Source: Midwest Real Estate Data (MRED)
MLS Number: 11345145
APN: 11-18-117-014-1088
- 1720 Maple Ave Unit 2710
- 1720 Maple Ave Unit 1270
- 1720 Maple Ave Unit 670
- 1720 Maple Ave Unit 1120
- 1720 Maple Ave Unit 402
- 1720 Maple Ave Unit 2260
- 1720 Maple Ave Unit 410
- 1720 Oak Ave Unit 407
- 1720 Oak Ave Unit 202
- 1720 Oak Ave Unit 308
- 1640 Maple Ave Unit 1202
- 1640 Maple Ave Unit 503
- 1640 Maple Ave Unit 1105
- 1640 Maple Ave Unit 505
- 1640 Maple Ave Unit 807
- 1740 Oak Ave Unit 103
- 1740 Oak Ave Unit 307
- 800 Elgin Rd Unit 1406
- 800 Elgin Rd Unit 620
- 800 Elgin Rd Unit 1021
