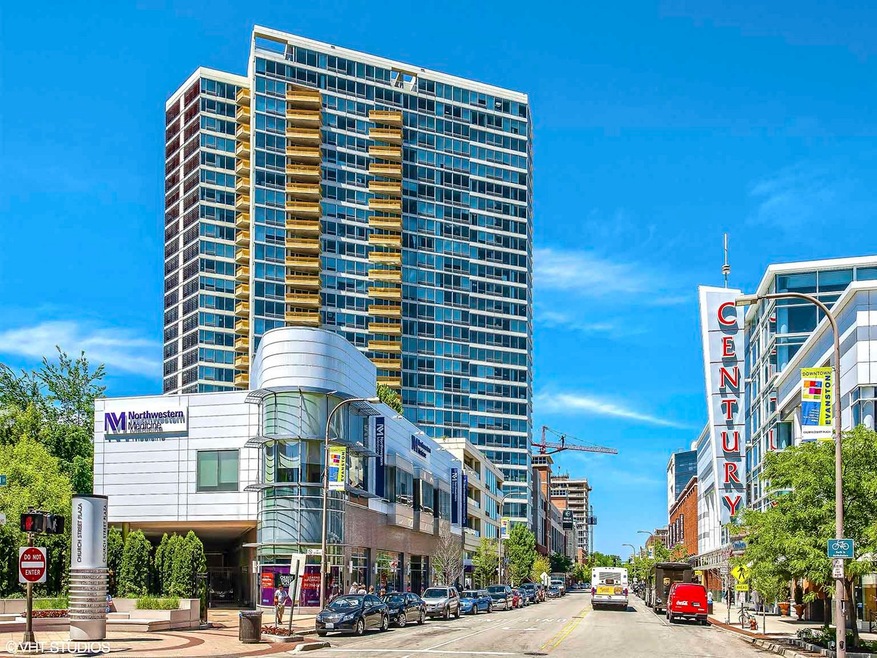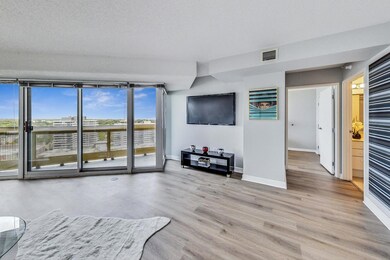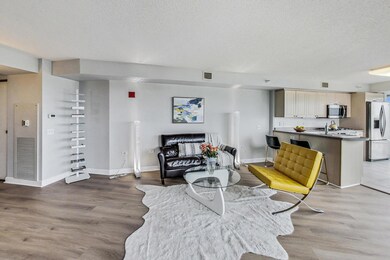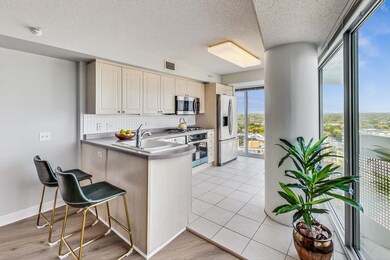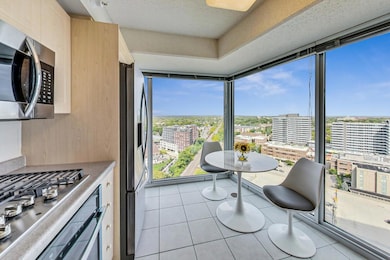
Optima Views 1720 Maple Ave Unit 1760 Evanston, IL 60201
Downtown Evanston NeighborhoodHighlights
- Doorman
- Fitness Center
- Party Room
- Dewey Elementary School Rated A
- Community Indoor Pool
- Sundeck
About This Home
As of August 2024INVESTORS ONLY! 2-year lease ready to go, Long-term renter Pre-screened. Spacious 1 bedroom unit with beautiful views of the North Shore, the family room flows nicely off of the kitchen and features floor-to-ceiling windows, light-filled rooms, in-unit washer/dryer. Indoor parking space #76 & storage locker # 3. Assessment includes basic cable/Internet and gas. Well-managed building with amenities that include 24-hour door staff, On-site management, fitness center, indoor pool, hot tub, 4th-floor deck, an attached indoor heated parking garage, and easy access to a public parking garage (fee required). Public transportation is outside the door with 2 trains: Metra & Purple Line Express, as well as CTA bus stops. The Optima Views building received the Distinguished Building Award from the Chicago Chapter of the American Institute of Architects in 2005. The building is a convenient walking distance to Fun local eateries, bars, Whole Foods, Trader Joe's, 2 Starbucks, Farmer's Market, the new AMC Theatres, bike paths, and so much more. Super convenient location. Virtual Model pictures and video are from a similar tier unit, is the same floor plan. #1031 Exchange. The current lease extended to July 14, 2026. Rent schedule: Current rent $2,300 with Parking. $2,375 as of July 15, 2024, and $2,425 as of July 15, 2025. Seller's Market in this building
Property Details
Home Type
- Condominium
Est. Annual Taxes
- $6,108
Year Built
- Built in 2002
HOA Fees
- $553 Monthly HOA Fees
Parking
- 1 Car Attached Garage
- Garage Transmitter
- Garage Door Opener
- Parking Included in Price
Interior Spaces
- 900 Sq Ft Home
- Entrance Foyer
Kitchen
- Microwave
- Dishwasher
- Disposal
Bedrooms and Bathrooms
- 1 Bedroom
- 1 Potential Bedroom
- Walk-In Closet
- 1 Full Bathroom
- Separate Shower
Laundry
- Dryer
- Washer
Home Security
Outdoor Features
Schools
- Dewey Elementary School
- Nichols Middle School
- Evanston Twp High School
Utilities
- Forced Air Heating and Cooling System
- Heating System Uses Natural Gas
- Lake Michigan Water
Community Details
Overview
- Association fees include heat, air conditioning, water, gas, parking, insurance, security, doorman, tv/cable, exercise facilities, pool, exterior maintenance, lawn care, scavenger, snow removal
- 203 Units
- Carolina Cervantez Association, Phone Number (847) 491-0104
- High-Rise Condominium
- Property managed by First Service Residential
- 27-Story Property
Amenities
- Doorman
- Sundeck
- Party Room
- Elevator
- Service Elevator
- Community Storage Space
Recreation
- Community Spa
- Bike Trail
Pet Policy
- Pets up to 40 lbs
- Pet Size Limit
- Dogs and Cats Allowed
Security
- Resident Manager or Management On Site
- Carbon Monoxide Detectors
- Fire Sprinkler System
Ownership History
Purchase Details
Home Financials for this Owner
Home Financials are based on the most recent Mortgage that was taken out on this home.Purchase Details
Purchase Details
Home Financials for this Owner
Home Financials are based on the most recent Mortgage that was taken out on this home.Purchase Details
Home Financials for this Owner
Home Financials are based on the most recent Mortgage that was taken out on this home.Purchase Details
Home Financials for this Owner
Home Financials are based on the most recent Mortgage that was taken out on this home.Purchase Details
Home Financials for this Owner
Home Financials are based on the most recent Mortgage that was taken out on this home.Map
About Optima Views
Similar Homes in Evanston, IL
Home Values in the Area
Average Home Value in this Area
Purchase History
| Date | Type | Sale Price | Title Company |
|---|---|---|---|
| Warranty Deed | $318,000 | None Listed On Document | |
| Interfamily Deed Transfer | -- | None Available | |
| Warranty Deed | $298,000 | Saturn Title Llc | |
| Warranty Deed | $270,000 | Fidelity National Title | |
| Warranty Deed | $210,000 | None Available | |
| Special Warranty Deed | $264,500 | Multiple |
Mortgage History
| Date | Status | Loan Amount | Loan Type |
|---|---|---|---|
| Previous Owner | $270,000 | Adjustable Rate Mortgage/ARM | |
| Previous Owner | $145,000 | Credit Line Revolving | |
| Previous Owner | $65,000 | Unknown |
Property History
| Date | Event | Price | Change | Sq Ft Price |
|---|---|---|---|---|
| 08/06/2024 08/06/24 | Sold | $318,000 | -3.0% | $353 / Sq Ft |
| 08/06/2024 08/06/24 | For Sale | $328,000 | 0.0% | $364 / Sq Ft |
| 07/10/2024 07/10/24 | Pending | -- | -- | -- |
| 06/19/2024 06/19/24 | For Sale | $328,000 | 0.0% | $364 / Sq Ft |
| 03/06/2024 03/06/24 | Rented | $2,375 | -3.1% | -- |
| 03/05/2024 03/05/24 | For Rent | $2,450 | +6.5% | -- |
| 05/12/2022 05/12/22 | Rented | $2,300 | +0.1% | -- |
| 05/09/2022 05/09/22 | For Rent | $2,298 | +2.1% | -- |
| 08/24/2019 08/24/19 | Rented | $2,250 | 0.0% | -- |
| 08/24/2019 08/24/19 | Off Market | $2,250 | -- | -- |
| 08/23/2019 08/23/19 | For Rent | $2,250 | 0.0% | -- |
| 08/19/2019 08/19/19 | Sold | $298,000 | 0.0% | $336 / Sq Ft |
| 08/05/2019 08/05/19 | Pending | -- | -- | -- |
| 08/02/2019 08/02/19 | Price Changed | $298,000 | +1.0% | $336 / Sq Ft |
| 08/02/2019 08/02/19 | For Sale | $295,000 | 0.0% | $333 / Sq Ft |
| 09/15/2018 09/15/18 | Rented | $2,200 | 0.0% | -- |
| 08/24/2018 08/24/18 | Under Contract | -- | -- | -- |
| 08/13/2018 08/13/18 | For Rent | $2,200 | 0.0% | -- |
| 09/04/2012 09/04/12 | Sold | $210,000 | 0.0% | $237 / Sq Ft |
| 07/17/2012 07/17/12 | Pending | -- | -- | -- |
| 07/16/2012 07/16/12 | For Sale | $210,000 | -- | $237 / Sq Ft |
Tax History
| Year | Tax Paid | Tax Assessment Tax Assessment Total Assessment is a certain percentage of the fair market value that is determined by local assessors to be the total taxable value of land and additions on the property. | Land | Improvement |
|---|---|---|---|---|
| 2024 | $6,108 | $26,296 | $512 | $25,784 |
| 2023 | $6,108 | $26,296 | $512 | $25,784 |
| 2022 | $6,108 | $26,296 | $512 | $25,784 |
| 2021 | $5,978 | $22,526 | $337 | $22,189 |
| 2020 | $5,898 | $22,526 | $337 | $22,189 |
| 2019 | $5,772 | $24,635 | $337 | $24,298 |
| 2018 | $5,953 | $21,730 | $286 | $21,444 |
| 2017 | $4,897 | $21,730 | $286 | $21,444 |
| 2016 | $4,867 | $21,730 | $286 | $21,444 |
| 2015 | $4,587 | $19,729 | $229 | $19,500 |
| 2014 | $4,557 | $19,729 | $229 | $19,500 |
| 2013 | $5,119 | $19,729 | $229 | $19,500 |
Source: Midwest Real Estate Data (MRED)
MLS Number: 12088733
APN: 11-18-117-014-1123
- 1720 Maple Ave Unit 670
- 1720 Maple Ave Unit 402
- 1720 Maple Ave Unit 2680
- 1720 Maple Ave Unit 2260
- 1720 Maple Ave Unit 2340
- 1720 Maple Ave Unit 410
- 1720 Maple Ave Unit 2470
- 1720 Maple Ave Unit 2710
- 1720 Oak Ave Unit 202
- 1720 Oak Ave Unit 308
- 1640 Maple Ave Unit 807
- 1640 Maple Ave Unit 508
- 1740 Oak Ave Unit 307
- 800 Elgin Rd Unit PH08
- 800 Elgin Rd Unit 1
- 800 Elgin Rd Unit 1314
- 800 Elgin Rd Unit 1502
- 1572 Maple Ave Unit 401
- 1830 Ridge Ave Unit P16
- 807 Davis St Unit 403
