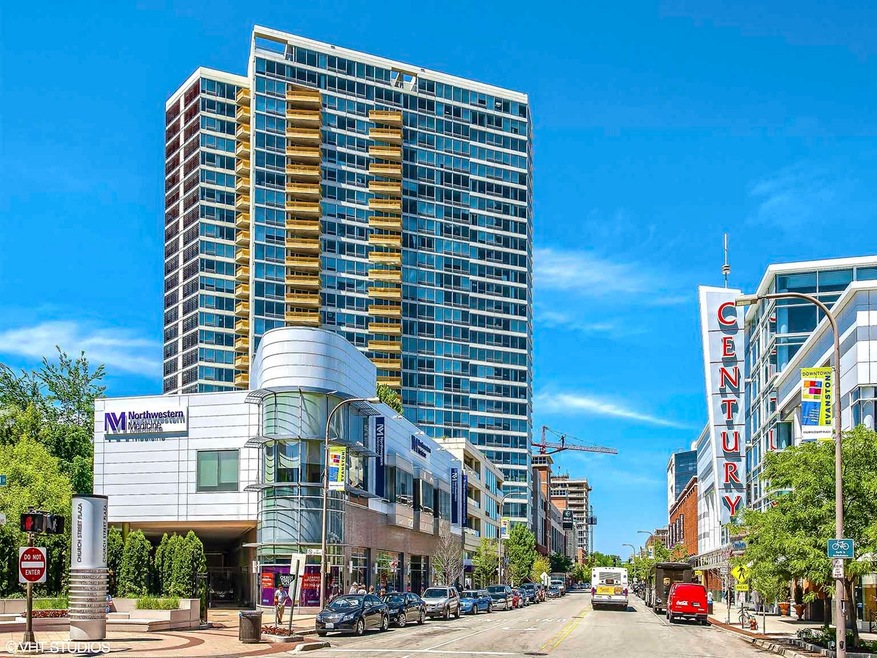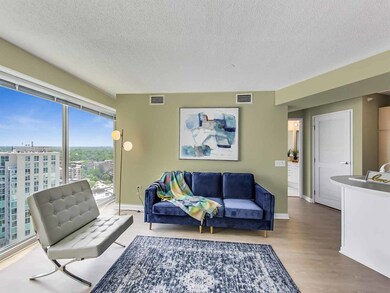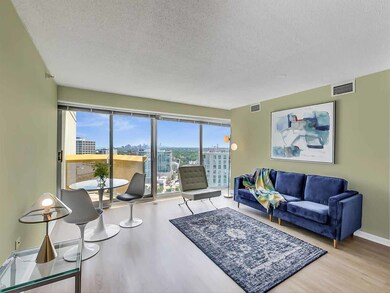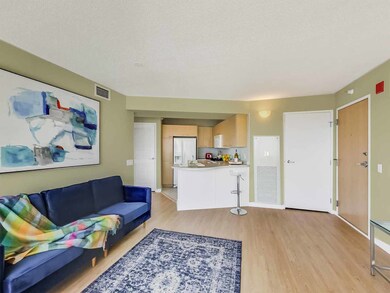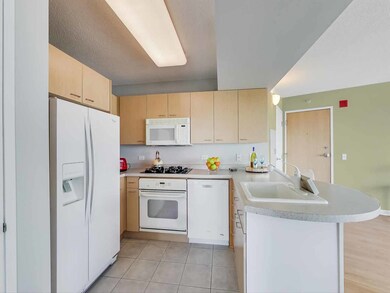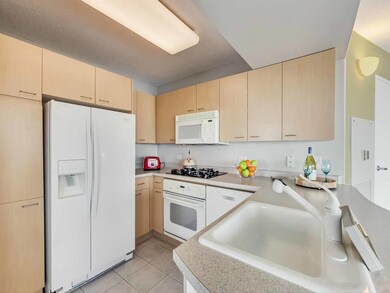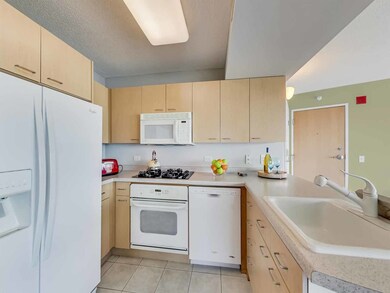Optima Views 1720 Maple Ave Unit 1870 Evanston, IL 60201
Downtown Evanston NeighborhoodHighlights
- Doorman
- Fitness Center
- Community Indoor Pool
- Dewey Elementary School Rated A
- Wood Flooring
- End Unit
About This Home
*VIEWS VIEWS* LUXURY LIVING RARELY AVAILABLE (Upper floor!!!) This spacious floor unit is appointed with floor-to-ceiling windows & fabulous SE LAKE AND CITY VIEWS, in-unit laundry, a private balcony, and LUXURY hardwood floors. Well-managed building with amenities that include an indoor pool, whirlpool, sky garden, fitness center, 24-hour door staff, and an indoor parking garage. Excellent for Kellogg MBA students, popular and efficient floor plan. Outstanding downtown Evanston location just minutes away from Northwestern University, the lake, shopping, restaurants, the new 12-screen AMC movie theatre, and Northlight Live Theatre coming soon. Steps away from two trains (El & METRA), and Farmer's Market. Your clients will be impressed. Model pictures. 24 Month lease.
Condo Details
Home Type
- Condominium
Est. Annual Taxes
- $5,339
Year Built
- Built in 2003
Parking
- 1 Car Garage
- Parking Included in Price
Home Design
- Concrete Block And Stucco Construction
Interior Spaces
- 700 Sq Ft Home
- Skylights
- Family Room
- Combination Dining and Living Room
- Storage Room
- Intercom
Kitchen
- Range
- Microwave
- Dishwasher
- Disposal
Flooring
- Wood
- Ceramic Tile
Bedrooms and Bathrooms
- 1 Bedroom
- 1 Potential Bedroom
- 1 Full Bathroom
Laundry
- Laundry Room
- Dryer
- Washer
Schools
- Dewey Elementary School
- Nichols Middle School
- Evanston Twp High School
Utilities
- Forced Air Heating and Cooling System
- Heating System Uses Natural Gas
- Lake Michigan Water
- Cable TV Available
Additional Features
- End Unit
Listing and Financial Details
- Security Deposit $3,570
- Property Available on 8/1/25
- Rent includes gas, heat, water, pool, scavenger, security, security system, doorman, exterior maintenance, lawn care, storage lockers, snow removal
- 24 Month Lease Term
Community Details
Overview
- 203 Units
- Carolina Cervantez Association, Phone Number (847) 491-0104
- High-Rise Condominium
- Property managed by First Residential
- 27-Story Property
Amenities
- Doorman
- Sundeck
- Party Room
- Service Elevator
- Community Storage Space
- Elevator
Recreation
- Community Spa
- Bike Trail
Pet Policy
- No Pets Allowed
Security
- Resident Manager or Management On Site
- Fire Sprinkler System
Map
About Optima Views
Source: Midwest Real Estate Data (MRED)
MLS Number: 12338225
APN: 11-18-117-014-1132
- 1720 Maple Ave Unit 2710
- 1720 Maple Ave Unit 1270
- 1720 Maple Ave Unit 670
- 1720 Maple Ave Unit 1120
- 1720 Maple Ave Unit 2680
- 1720 Maple Ave Unit 2260
- 1720 Maple Ave Unit 410
- 1720 Oak Ave Unit 407
- 1720 Oak Ave Unit 202
- 1720 Oak Ave Unit 308
- 1640 Maple Ave Unit 1105
- 1640 Maple Ave Unit 505
- 1640 Maple Ave Unit 807
- 1740 Oak Ave Unit 307
- 800 Elgin Rd Unit PH08
- 800 Elgin Rd Unit 1
- 800 Elgin Rd Unit 1502
- 1572 Maple Ave Unit 401
- 1830 Ridge Ave Unit P16
- 807 Davis St Unit 403
