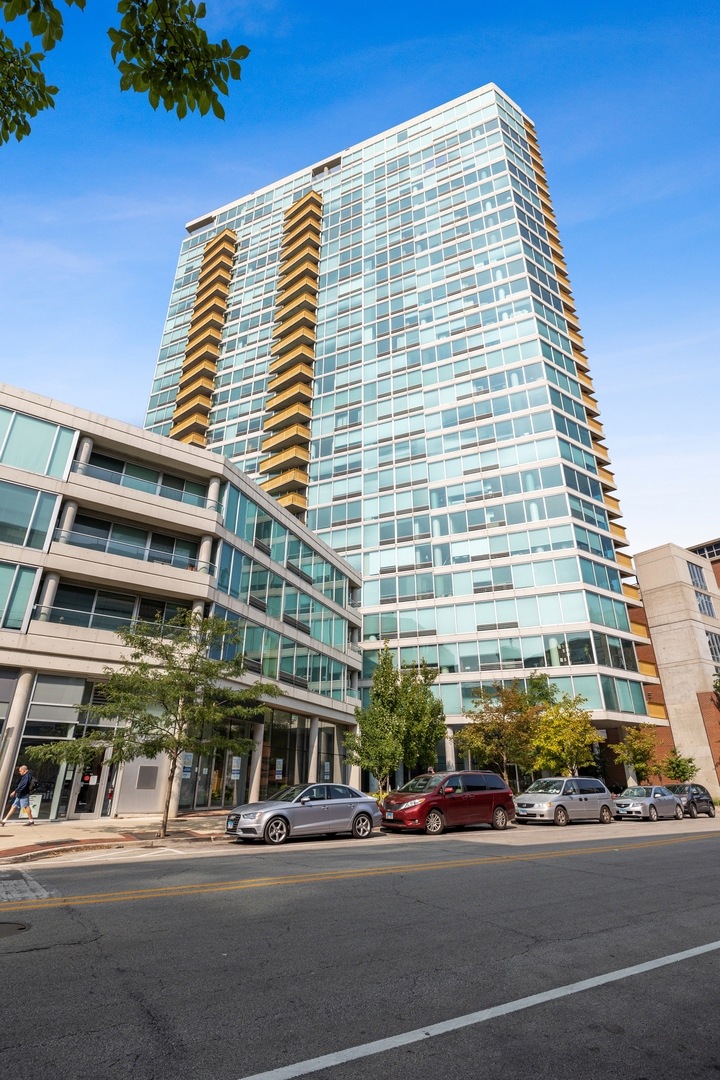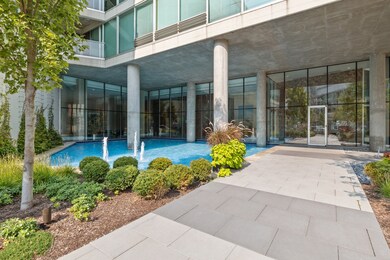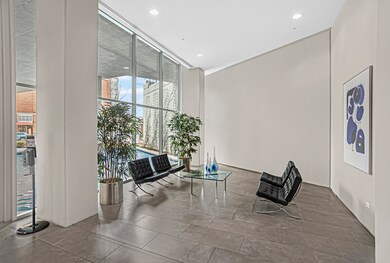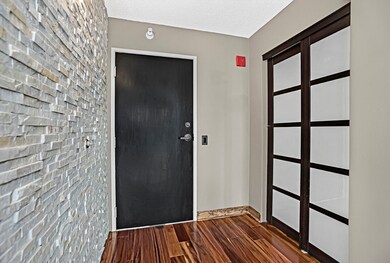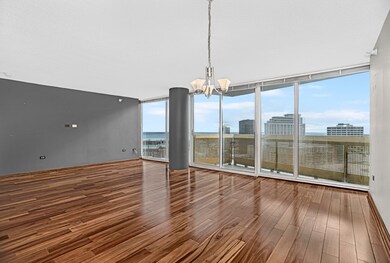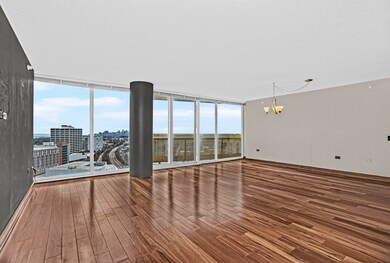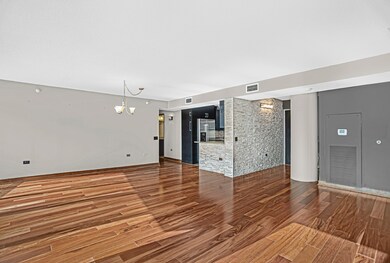
Optima Views 1720 Maple Ave Unit 2130 Evanston, IL 60201
Downtown Evanston NeighborhoodHighlights
- In Ground Pool
- Landscaped Professionally
- Stainless Steel Appliances
- Dewey Elementary School Rated A
- Wood Flooring
- Balcony
About This Home
As of June 2024Fabulous lake and skyline views from this 1300 sq ft condo. Foyer greets you as you walk into the spacious open living room/dining room combo with room for large dinner parties. This fantastic room features Brazilian cherry flooring, floor to ceiling windows and a SE facing balcony. Kitchen was updated (2017) with espresso cabinets, beautiful granite counters, stainless steel appliances, and space at the breakfast bar for stools. Primary bedroom boasts hardwood flooring, walk in closet and large spa-like bath with elegant tile accents and large walk-in shower. Second bedroom with carpet across from hall bath with fancy walk in tub. Parking space #177 and storage space #93 is located on the third level. Full amenity building with door staff, pool, fitness center and more. In the heart of downtown Evanston. Pets and rentals Ok
Property Details
Home Type
- Condominium
Est. Annual Taxes
- $9,603
Year Built
- Built in 2003
Lot Details
- Landscaped Professionally
HOA Fees
- $951 Monthly HOA Fees
Parking
- 1 Car Attached Garage
- Garage Door Opener
- Parking Included in Price
Interior Spaces
- 1,300 Sq Ft Home
- Combination Dining and Living Room
- Wood Flooring
Kitchen
- Range
- Microwave
- Dishwasher
- Stainless Steel Appliances
- Disposal
Bedrooms and Bathrooms
- 2 Bedrooms
- 2 Potential Bedrooms
- 2 Full Bathrooms
- Dual Sinks
- Separate Shower
Laundry
- Laundry in unit
- Dryer
- Washer
Outdoor Features
- In Ground Pool
Schools
- Dewey Elementary School
- Nichols Middle School
- Evanston Twp High School
Utilities
- Forced Air Heating and Cooling System
- Heating System Uses Natural Gas
- Lake Michigan Water
- Cable TV Available
Listing and Financial Details
- Senior Tax Exemptions
- Homeowner Tax Exemptions
Community Details
Overview
- Association fees include heat, water, gas, parking, insurance, doorman, tv/cable, exercise facilities, pool, exterior maintenance, lawn care, scavenger, snow removal
- 203 Units
- Carolina Cervantez Association, Phone Number (847) 491-0104
- High-Rise Condominium
- Optima Views Subdivision
- Property managed by First Residential
- 28-Story Property
Pet Policy
- Pets up to 40 lbs
- Limit on the number of pets
- Pet Size Limit
- Dogs and Cats Allowed
Security
- Resident Manager or Management On Site
Ownership History
Purchase Details
Home Financials for this Owner
Home Financials are based on the most recent Mortgage that was taken out on this home.Purchase Details
Purchase Details
Home Financials for this Owner
Home Financials are based on the most recent Mortgage that was taken out on this home.Purchase Details
Home Financials for this Owner
Home Financials are based on the most recent Mortgage that was taken out on this home.Purchase Details
Home Financials for this Owner
Home Financials are based on the most recent Mortgage that was taken out on this home.Map
About Optima Views
Home Values in the Area
Average Home Value in this Area
Purchase History
| Date | Type | Sale Price | Title Company |
|---|---|---|---|
| Warranty Deed | $450,000 | None Listed On Document | |
| Interfamily Deed Transfer | -- | Attorneys Title Guaranty Fun | |
| Warranty Deed | $475,000 | Attorneys Title Guaranty Fun | |
| Warranty Deed | $440,000 | Cti | |
| Special Warranty Deed | $425,000 | Multiple |
Mortgage History
| Date | Status | Loan Amount | Loan Type |
|---|---|---|---|
| Previous Owner | $150,000 | New Conventional | |
| Previous Owner | $214,000 | Credit Line Revolving | |
| Previous Owner | $230,000 | Unknown | |
| Previous Owner | $240,000 | Unknown | |
| Previous Owner | $377,430 | Unknown |
Property History
| Date | Event | Price | Change | Sq Ft Price |
|---|---|---|---|---|
| 06/18/2024 06/18/24 | Sold | $450,000 | -4.1% | $346 / Sq Ft |
| 05/10/2024 05/10/24 | Pending | -- | -- | -- |
| 04/05/2024 04/05/24 | For Sale | $469,000 | -1.3% | $361 / Sq Ft |
| 07/28/2015 07/28/15 | Sold | $475,000 | -2.9% | $365 / Sq Ft |
| 07/07/2015 07/07/15 | Pending | -- | -- | -- |
| 06/22/2015 06/22/15 | For Sale | $489,000 | -- | $376 / Sq Ft |
Tax History
| Year | Tax Paid | Tax Assessment Tax Assessment Total Assessment is a certain percentage of the fair market value that is determined by local assessors to be the total taxable value of land and additions on the property. | Land | Improvement |
|---|---|---|---|---|
| 2024 | $9,604 | $47,502 | $925 | $46,577 |
| 2023 | $9,604 | $47,502 | $925 | $46,577 |
| 2022 | $9,604 | $47,502 | $925 | $46,577 |
| 2021 | $9,208 | $40,694 | $610 | $40,084 |
| 2020 | $9,193 | $40,694 | $610 | $40,084 |
| 2019 | $8,981 | $44,504 | $610 | $43,894 |
| 2018 | $9,061 | $39,255 | $517 | $38,738 |
| 2017 | $8,853 | $39,255 | $517 | $38,738 |
| 2016 | $9,302 | $39,255 | $517 | $38,738 |
| 2015 | $8,853 | $35,641 | $414 | $35,227 |
| 2014 | $8,783 | $35,641 | $414 | $35,227 |
| 2013 | $8,566 | $35,641 | $414 | $35,227 |
About the Listing Agent

With over 30 years of experience, 1,746 transactions closed, and $3/4 billion in sales, Summerville Partners has built a loyal clientele by demonstrating exceptional market knowledge, outstanding customer service, and the utmost integrity. The team prides itself on its client-centric philosophy which requires continual honing of skills and adaptive ways of doing business. Summerville Partners stays ahead of the curve on market inventory and employs the most current technologies and systems to
Mary's Other Listings
Source: Midwest Real Estate Data (MRED)
MLS Number: 12021924
APN: 11-18-117-014-1152
- 1720 Maple Ave Unit 670
- 1720 Maple Ave Unit 402
- 1720 Maple Ave Unit 2680
- 1720 Maple Ave Unit 2260
- 1720 Maple Ave Unit 2340
- 1720 Maple Ave Unit 410
- 1720 Maple Ave Unit 2470
- 1720 Maple Ave Unit 2710
- 1720 Oak Ave Unit 202
- 1720 Oak Ave Unit 308
- 1640 Maple Ave Unit 807
- 1640 Maple Ave Unit 508
- 1740 Oak Ave Unit 307
- 800 Elgin Rd Unit PH08
- 800 Elgin Rd Unit 1
- 800 Elgin Rd Unit 1314
- 800 Elgin Rd Unit 1502
- 1572 Maple Ave Unit 401
- 1830 Ridge Ave Unit P16
- 807 Davis St Unit 403
