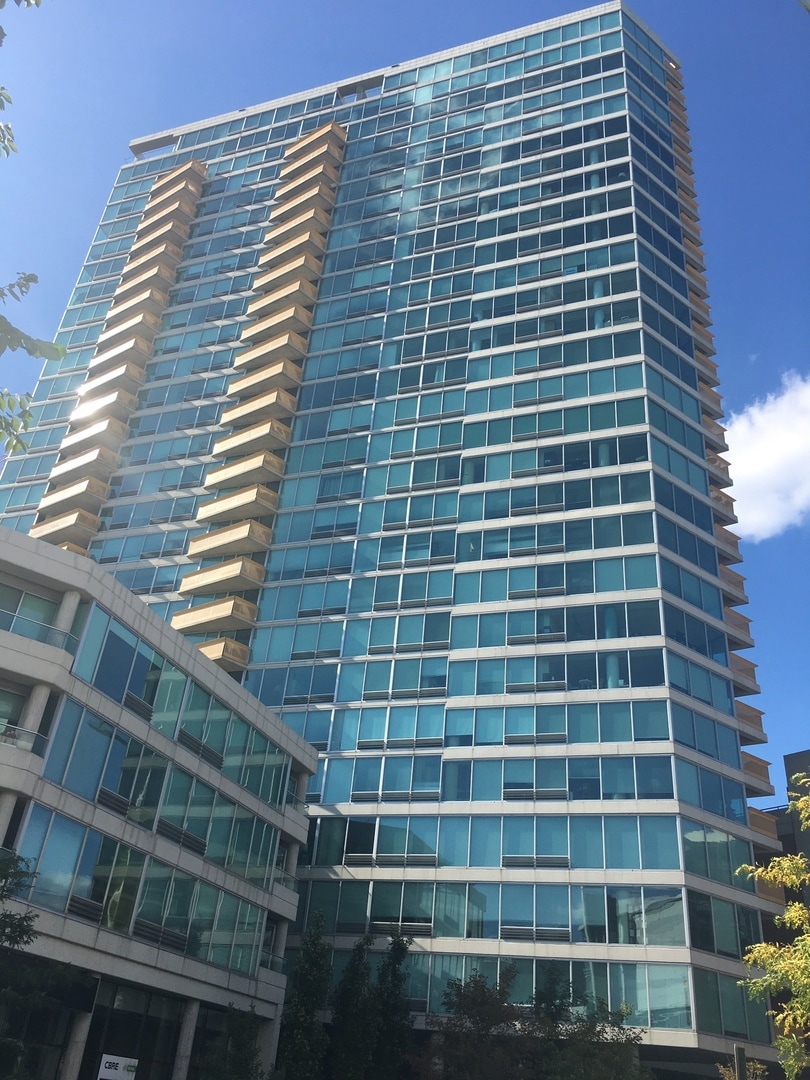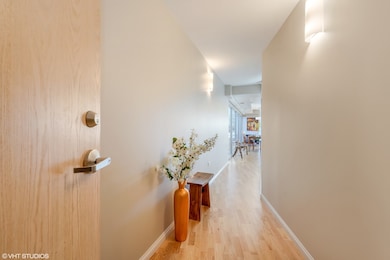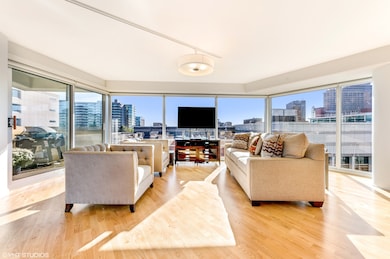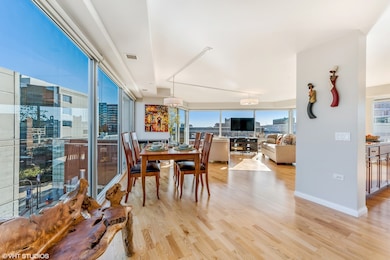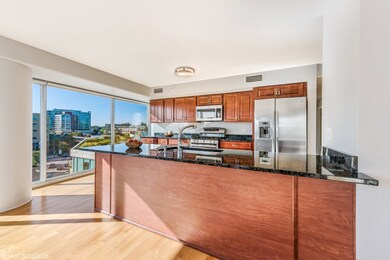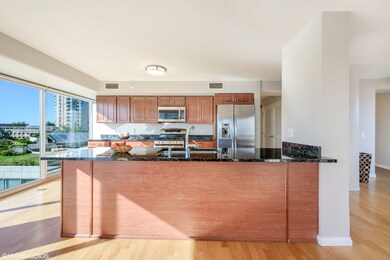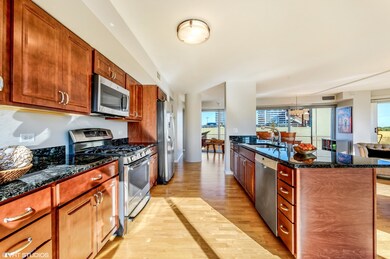
Optima Views 1720 Maple Ave Unit 610 Evanston, IL 60201
Downtown Evanston NeighborhoodHighlights
- Doorman
- Fitness Center
- Wood Flooring
- Dewey Elementary School Rated A
- Landscaped Professionally
- Community Indoor Pool
About This Home
As of August 2025Large corner East Tier unit in the highly desirable Optima Views luxury condo building in downtown Evanston. Well maintained 3 bedroom, 2 bathroom condo with three fantastic exposure views including views that overlook the lush green terraces and Maple Avenue. High-end upgrades made throughout the condo, including hardwood floors, high-end stainless steel appliances, custom closet shelving (also adjustable), custom light weave blinds and shades, custom mirrors in bathrooms and custom light fixtures. A new blower motor was recently installed. This condo has it all. The condo has floor to ceiling windows with great natural light. Open floor plan and eat-in kitchen offers great space for entertaining family and friends. Lots of cabinet space. Spacious master suite w/ large walk-in closet. Walking distance to train station, restaurants, shops, beaches. This is downtown Evanston living at its very best! Parking Space # 8 and Storage Space #192. Unit is currently rented until July 31st. (Pictures are from before current tenant moved in.)
Last Agent to Sell the Property
Baird & Warner License #475128833 Listed on: 06/01/2025

Property Details
Home Type
- Condominium
Est. Annual Taxes
- $10,492
Year Built
- Built in 2003
HOA Fees
- $1,120 Monthly HOA Fees
Parking
- 1 Car Garage
- Driveway
- Parking Included in Price
Home Design
- Concrete Block And Stucco Construction
- Concrete Perimeter Foundation
Interior Spaces
- 1,681 Sq Ft Home
- Family Room
- Combination Dining and Living Room
- Storage
Kitchen
- Range
- Microwave
- Dishwasher
- Disposal
Flooring
- Wood
- Ceramic Tile
Bedrooms and Bathrooms
- 3 Bedrooms
- 3 Potential Bedrooms
- 2 Full Bathrooms
- Separate Shower
Laundry
- Laundry Room
- Dryer
- Washer
Home Security
Accessible Home Design
- Accessibility Features
- No Interior Steps
Schools
- Dewey Elementary School
- Nichols Middle School
- Evanston Twp High School
Utilities
- Forced Air Zoned Heating and Cooling System
- Heating System Uses Natural Gas
- Individual Controls for Heating
- Lake Michigan Water
- Cable TV Available
Additional Features
- Landscaped Professionally
Listing and Financial Details
- Homeowner Tax Exemptions
Community Details
Overview
- Association fees include water, gas, parking, insurance, doorman, clubhouse, exercise facilities, pool, exterior maintenance, lawn care, scavenger, snow removal
- 203 Units
- Carolina Cervantez Association, Phone Number (847) 491-0104
- Optima Views Subdivision
- Property managed by First Service Residential
- 27-Story Property
Amenities
- Doorman
- Common Area
- Party Room
- Elevator
- Service Elevator
- Community Storage Space
Recreation
- Bike Trail
Pet Policy
- Pets up to 40 lbs
- Pet Size Limit
- Dogs and Cats Allowed
Security
- Resident Manager or Management On Site
- Fire Sprinkler System
Ownership History
Purchase Details
Home Financials for this Owner
Home Financials are based on the most recent Mortgage that was taken out on this home.Purchase Details
Purchase Details
Home Financials for this Owner
Home Financials are based on the most recent Mortgage that was taken out on this home.Purchase Details
Purchase Details
Purchase Details
Similar Homes in Evanston, IL
Home Values in the Area
Average Home Value in this Area
Purchase History
| Date | Type | Sale Price | Title Company |
|---|---|---|---|
| Warranty Deed | $650,000 | Chicago Title | |
| Warranty Deed | -- | None Available | |
| Warranty Deed | $485,000 | Chicago Title Insurance Co | |
| Quit Claim Deed | -- | None Available | |
| Warranty Deed | $480,000 | Cti | |
| Special Warranty Deed | $145,000 | Chicago Title Insurance Comp |
Mortgage History
| Date | Status | Loan Amount | Loan Type |
|---|---|---|---|
| Previous Owner | $388,000 | New Conventional |
Property History
| Date | Event | Price | Change | Sq Ft Price |
|---|---|---|---|---|
| 08/08/2025 08/08/25 | Sold | $650,000 | 0.0% | $387 / Sq Ft |
| 06/29/2025 06/29/25 | Pending | -- | -- | -- |
| 06/06/2025 06/06/25 | Off Market | $650,000 | -- | -- |
| 06/01/2025 06/01/25 | For Sale | $645,000 | 0.0% | $384 / Sq Ft |
| 07/10/2023 07/10/23 | Rented | $4,350 | +2.4% | -- |
| 06/29/2023 06/29/23 | Off Market | $4,250 | -- | -- |
| 06/08/2023 06/08/23 | Price Changed | $4,250 | -2.3% | $3 / Sq Ft |
| 04/17/2023 04/17/23 | Price Changed | $4,350 | -1.1% | $3 / Sq Ft |
| 04/04/2023 04/04/23 | For Rent | $4,400 | +14.3% | -- |
| 10/12/2019 10/12/19 | Rented | $3,850 | -3.8% | -- |
| 09/30/2019 09/30/19 | For Rent | $4,000 | 0.0% | -- |
| 10/06/2014 10/06/14 | Sold | $485,000 | 0.0% | $289 / Sq Ft |
| 08/17/2014 08/17/14 | Pending | -- | -- | -- |
| 08/14/2014 08/14/14 | For Sale | $485,000 | -- | $289 / Sq Ft |
Tax History Compared to Growth
Tax History
| Year | Tax Paid | Tax Assessment Tax Assessment Total Assessment is a certain percentage of the fair market value that is determined by local assessors to be the total taxable value of land and additions on the property. | Land | Improvement |
|---|---|---|---|---|
| 2024 | $10,492 | $46,654 | $908 | $45,746 |
| 2023 | $10,042 | $46,654 | $908 | $45,746 |
| 2022 | $10,042 | $46,654 | $908 | $45,746 |
| 2021 | $9,723 | $39,967 | $599 | $39,368 |
| 2020 | $9,653 | $39,967 | $599 | $39,368 |
| 2019 | $9,438 | $43,709 | $599 | $43,110 |
| 2018 | $9,622 | $38,554 | $508 | $38,046 |
| 2017 | $9,386 | $38,554 | $508 | $38,046 |
| 2016 | $9,125 | $38,554 | $508 | $38,046 |
| 2015 | $8,682 | $35,003 | $406 | $34,597 |
| 2014 | $8,614 | $35,003 | $406 | $34,597 |
| 2013 | $8,400 | $35,003 | $406 | $34,597 |
Agents Affiliated with this Home
-
Mario Giannelli

Seller's Agent in 2025
Mario Giannelli
Baird Warner
(847) 951-3059
9 in this area
40 Total Sales
-
Heather Miller

Buyer's Agent in 2025
Heather Miller
Jameson Sotheby's Intl Realty
(312) 749-8128
4 in this area
54 Total Sales
-
Correna Malyon

Buyer's Agent in 2023
Correna Malyon
@ Properties
(312) 375-8383
3 in this area
26 Total Sales
-
Michael Thomas

Buyer's Agent in 2019
Michael Thomas
@ Properties
(847) 322-6968
23 in this area
423 Total Sales
-
Sandra Brown

Seller's Agent in 2014
Sandra Brown
Compass
(847) 744-7780
6 in this area
132 Total Sales
-
Geoff Brown

Seller Co-Listing Agent in 2014
Geoff Brown
Compass
(847) 208-0422
7 in this area
169 Total Sales
About Optima Views
Map
Source: Midwest Real Estate Data (MRED)
MLS Number: 12320786
APN: 11-18-117-014-1032
- 1720 Maple Ave Unit 1170
- 1720 Maple Ave Unit 1270
- 1720 Oak Ave Unit 403
- 1720 Oak Ave Unit 611
- 1640 Maple Ave Unit 903
- 1640 Maple Ave Unit 804
- 1640 Maple Ave Unit 1202
- 807 Church St Unit 503
- 1889 Maple Ave Unit W10
- 800 Elgin Rd Unit 1406
- 800 Elgin Rd Unit 1002
- 800 Elgin Rd Unit 620
- 1800 Ridge Ave Unit 403
- 1800 Ridge Ave Unit 107
- 1572 Maple Ave Unit 401
- 807 Davis St Unit 403
- 807 Davis St Unit 1607
- 1862 Sherman Ave Unit 7SE
- 1864 Sherman Ave Unit 3SW
- 1864 Sherman Ave Unit 5NW
