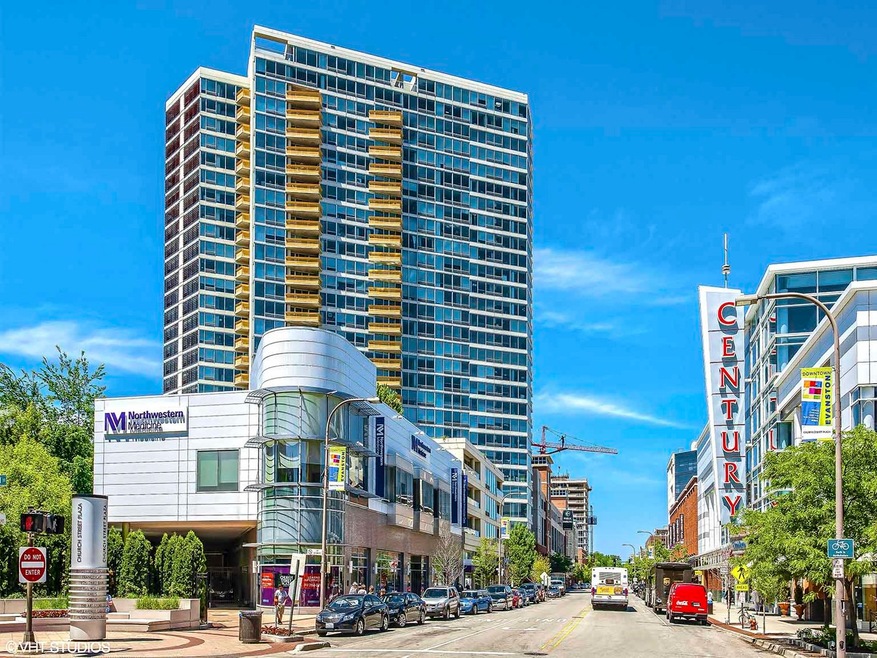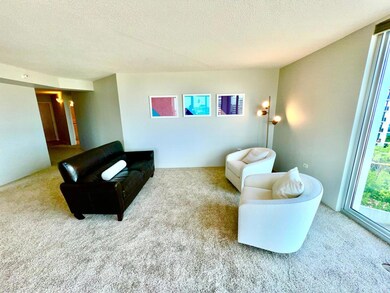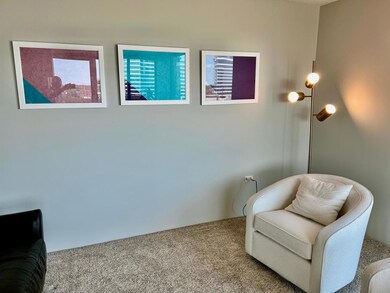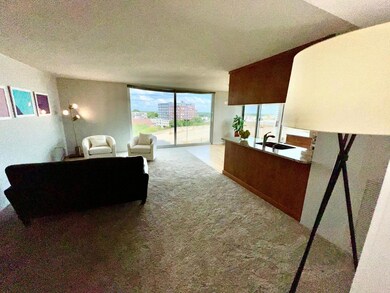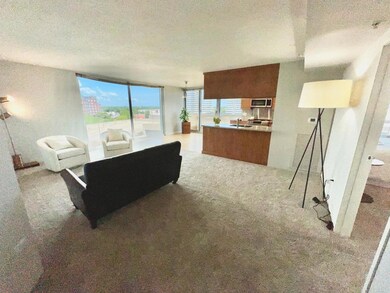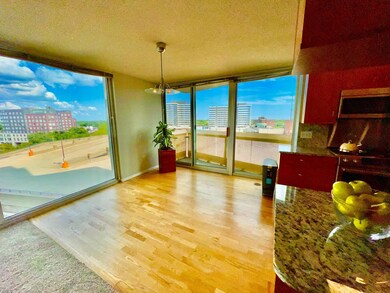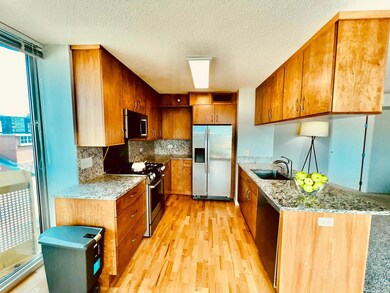
Optima Views 1720 Maple Ave Unit 940 Evanston, IL 60201
Downtown Evanston NeighborhoodHighlights
- Doorman
- Fitness Center
- Party Room
- Dewey Elementary School Rated A
- Community Indoor Pool
- Sundeck
About This Home
As of August 2024Nestled in the heart of Downtown Evanston this spacious 2 bed 2 bath unit with north and west views makes a comfortable great primary residence or rental property. The unit is detailed with a family room that flows nicely off of the kitchen offering an Open living and dining room space, enjoy excellent flowing natural light with floor-to-ceiling windows in every room and a private balcony. This unit is well maintained with a split bedroom floor plan and full kitchen remodeled a few years back but in great shape. Classic brown kitchen, all Bosch appliances, new microwave, real full hardwood cabinets, large walk-in closets in both bedrooms, TOTO washlet in Primary Bedroom, and side washer & dryer in the laundry closet. There is partial wood flooring in the kitchen and mostly carpet on the floors. Indoor heated parking space #233 & storage locker # 150. All of these in a Well-managed building with amenities that include 24-hour door staff, On-site management, indoor pool, hot tub, fitness center, large outdoor common area sun deck with Room & Board patio furniture, a business center, bike room, indoor heated parking garage, and easy access to the public parking garage (fee required). You deserve "Wellness" 97 WALK score and, 95 BIKE score. All of these in an A+ location with easy accessibility - makes transit-oriented developments a hot commodity with 2 trains: Metra & Purple Line Express, as well as CTA Bus transit to the airport & Malls conveniently at your doorstep. Walk to the center of downtown with fun local eateries and bars, for groceries you have Whole Foods & Trader Joe's and 2 Starbucks. The building is a convenient walking distance to Top Tier Medical campus, Farmer's Market, and the new AMC Theatres. Enjoy bike paths, and so much more. Optima Views contains a mix of essential amenities and unique offerings that aim to elevate your lifestyle. Basic Cable/Internet and gas are included in the assessment. Seller's Market in this building. Your clients will be impressed! Rentable $3,600 - $3,800. The Unit is being painted and will be professionally staged. Virtual staged pictures
Property Details
Home Type
- Condominium
Est. Annual Taxes
- $6,451
Year Built
- Built in 2002
HOA Fees
- $696 Monthly HOA Fees
Parking
- 1 Car Attached Garage
- Heated Garage
- Garage Door Opener
- Parking Included in Price
Interior Spaces
- 1,335 Sq Ft Home
- Formal Dining Room
- Storage
Kitchen
- Range
- Microwave
- Dishwasher
- Disposal
Bedrooms and Bathrooms
- 2 Bedrooms
- 2 Potential Bedrooms
- 2 Full Bathrooms
- Dual Sinks
Laundry
- Dryer
- Washer
Outdoor Features
Schools
- Dewey Elementary School
- Nichols Middle School
- Evanston Twp High School
Utilities
- Forced Air Heating and Cooling System
- Individual Controls for Heating
- Lake Michigan Water
Listing and Financial Details
- Senior Tax Exemptions
- Homeowner Tax Exemptions
Community Details
Overview
- Association fees include heat, air conditioning, water, gas, parking, insurance, security, doorman, tv/cable, exercise facilities, pool, exterior maintenance, lawn care, scavenger, snow removal
- 203 Units
- Carolina Cervantez Association, Phone Number (847) 491-0104
- High-Rise Condominium
- Optima Views Subdivision
- Property managed by First Residential
- 27-Story Property
Amenities
- Doorman
- Sundeck
- Common Area
- Party Room
- Elevator
- Service Elevator
- Community Storage Space
Recreation
- Community Spa
- Bike Trail
Pet Policy
- Pets up to 40 lbs
- Limit on the number of pets
- Dogs and Cats Allowed
Security
- Resident Manager or Management On Site
Ownership History
Purchase Details
Home Financials for this Owner
Home Financials are based on the most recent Mortgage that was taken out on this home.Purchase Details
Purchase Details
Map
About Optima Views
Similar Homes in Evanston, IL
Home Values in the Area
Average Home Value in this Area
Purchase History
| Date | Type | Sale Price | Title Company |
|---|---|---|---|
| Deed | $412,500 | None Listed On Document | |
| Deed | $389,000 | Chicago Title | |
| Interfamily Deed Transfer | -- | Ticor Title Insurance Compan |
Mortgage History
| Date | Status | Loan Amount | Loan Type |
|---|---|---|---|
| Open | $288,750 | New Conventional |
Property History
| Date | Event | Price | Change | Sq Ft Price |
|---|---|---|---|---|
| 08/09/2024 08/09/24 | Sold | $412,500 | -2.9% | $309 / Sq Ft |
| 08/09/2024 08/09/24 | For Sale | $425,000 | 0.0% | $318 / Sq Ft |
| 06/26/2024 06/26/24 | Pending | -- | -- | -- |
| 06/18/2024 06/18/24 | For Sale | $425,000 | -- | $318 / Sq Ft |
Tax History
| Year | Tax Paid | Tax Assessment Tax Assessment Total Assessment is a certain percentage of the fair market value that is determined by local assessors to be the total taxable value of land and additions on the property. | Land | Improvement |
|---|---|---|---|---|
| 2024 | $6,451 | $33,931 | $661 | $33,270 |
| 2023 | $6,451 | $33,931 | $661 | $33,270 |
| 2022 | $6,451 | $33,931 | $661 | $33,270 |
| 2021 | $6,123 | $29,066 | $435 | $28,631 |
| 2020 | $6,148 | $29,066 | $435 | $28,631 |
| 2019 | $6,002 | $31,788 | $435 | $31,353 |
| 2018 | $7,682 | $28,039 | $369 | $27,670 |
| 2017 | $7,481 | $28,039 | $369 | $27,670 |
| 2016 | $7,096 | $28,039 | $369 | $27,670 |
| 2015 | $6,826 | $25,457 | $295 | $25,162 |
| 2014 | $6,761 | $25,457 | $295 | $25,162 |
| 2013 | $6,605 | $25,457 | $295 | $25,162 |
Source: Midwest Real Estate Data (MRED)
MLS Number: 12060911
APN: 11-18-117-014-1059
- 1720 Maple Ave Unit 670
- 1720 Maple Ave Unit 402
- 1720 Maple Ave Unit 2680
- 1720 Maple Ave Unit 2260
- 1720 Maple Ave Unit 2340
- 1720 Maple Ave Unit 410
- 1720 Maple Ave Unit 2470
- 1720 Maple Ave Unit 2710
- 1720 Oak Ave Unit 202
- 1720 Oak Ave Unit 308
- 1640 Maple Ave Unit 807
- 1640 Maple Ave Unit 508
- 1740 Oak Ave Unit 307
- 800 Elgin Rd Unit PH08
- 800 Elgin Rd Unit 1
- 800 Elgin Rd Unit 1314
- 800 Elgin Rd Unit 1502
- 1572 Maple Ave Unit 401
- 1830 Ridge Ave Unit P16
- 807 Davis St Unit 403
