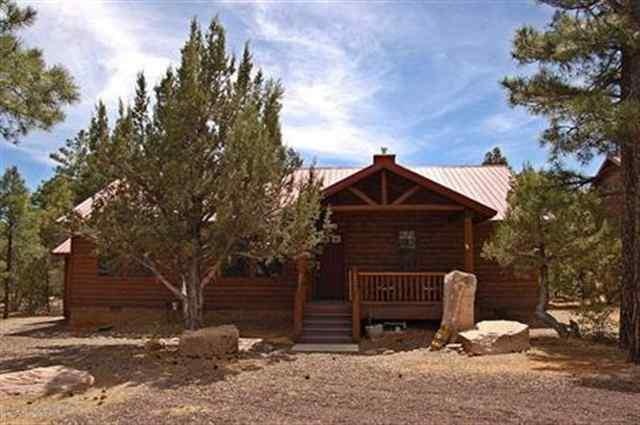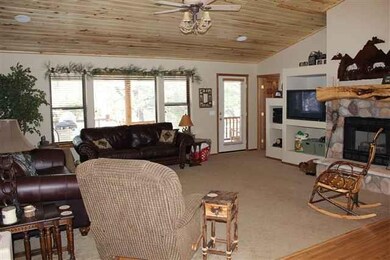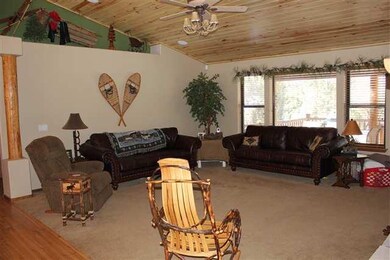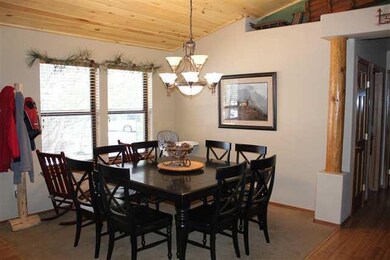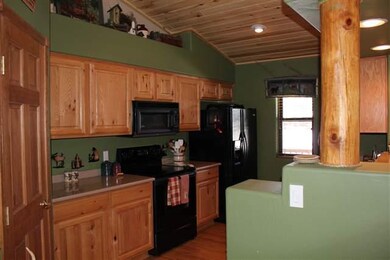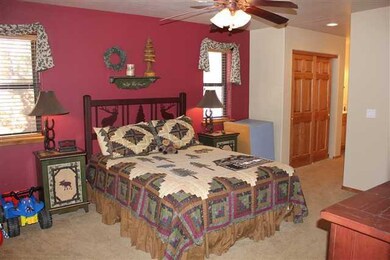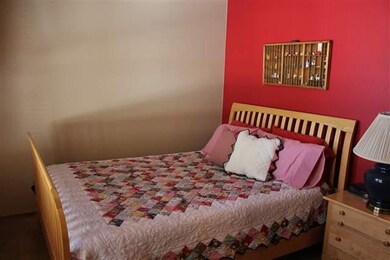
1720 N Bison Ct Show Low, AZ 85901
Highlights
- Panoramic View
- Pine Trees
- Great Room
- Show Low High School Rated A-
- Vaulted Ceiling
- Double Pane Windows
About This Home
As of July 2012Situated on almost a 1/2 acre lot at the end of a cul-de-sac provides for great privacy. 30x7.10 rear covered deck with 8x9 uncovered push-out is the perfect place for relaxing. Gas log fireplace with juniper mantle, aspen tongue & groove ceiling, log accents, decorator paint touches, split floor plan. Security system allows control of thermostats and lights remotely; cameras allow you to view the property from the internet.
Last Agent to Sell the Property
Frank M. Smith & Associates - Main Brokerage Phone: 928-369-4000 License #BR101906000
Co-Listed By
Frank M. Smith & Associates - Main Brokerage Phone: 928-369-4000 License #BR043127000
Last Buyer's Agent
Frank M. Smith & Associates - Main Brokerage Phone: 928-369-4000 License #BR043127000
Home Details
Home Type
- Single Family
Est. Annual Taxes
- $1,276
Year Built
- Built in 2004
Lot Details
- 0.42 Acre Lot
- Lot Dimensions are 38x158x118x70x189
- Property fronts a private road
- North Facing Home
- Pine Trees
Home Design
- Cabin
- Wood Frame Construction
- Metal Roof
Interior Spaces
- 1,600 Sq Ft Home
- 1-Story Property
- Vaulted Ceiling
- Gas Fireplace
- Double Pane Windows
- Great Room
- Living Room with Fireplace
- Combination Dining and Living Room
- Panoramic Views
Kitchen
- Breakfast Bar
- Electric Range
- Microwave
- Dishwasher
- Disposal
Flooring
- Carpet
- Laminate
- Tile
Bedrooms and Bathrooms
- 3 Bedrooms
- Split Bedroom Floorplan
- 2 Bathrooms
- Bathtub with Shower
- Shower Only
Laundry
- Laundry in Hall
- Dryer
- Washer
Home Security
- Home Security System
- Fire and Smoke Detector
Outdoor Features
- Covered Deck
- Rain Gutters
Utilities
- Forced Air Heating and Cooling System
- Heating System Powered By Leased Propane
- Bottled Gas Heating
- Electric Water Heater
- Phone Available
- Cable TV Available
Community Details
- Property has a Home Owners Association
Listing and Financial Details
- Assessor Parcel Number 309-70-100
Ownership History
Purchase Details
Purchase Details
Home Financials for this Owner
Home Financials are based on the most recent Mortgage that was taken out on this home.Purchase Details
Purchase Details
Home Financials for this Owner
Home Financials are based on the most recent Mortgage that was taken out on this home.Purchase Details
Map
Similar Homes in Show Low, AZ
Home Values in the Area
Average Home Value in this Area
Purchase History
| Date | Type | Sale Price | Title Company |
|---|---|---|---|
| Interfamily Deed Transfer | -- | None Available | |
| Warranty Deed | $190,000 | Lawyers Title Of Arizona Inc | |
| Quit Claim Deed | -- | None Available | |
| Warranty Deed | -- | Pioneer Title Agency Inc |
Mortgage History
| Date | Status | Loan Amount | Loan Type |
|---|---|---|---|
| Open | $152,000 | New Conventional | |
| Previous Owner | $209,000 | Seller Take Back |
Property History
| Date | Event | Price | Change | Sq Ft Price |
|---|---|---|---|---|
| 07/20/2012 07/20/12 | Sold | $190,000 | 0.0% | $119 / Sq Ft |
| 07/20/2012 07/20/12 | Sold | $190,000 | -4.5% | $119 / Sq Ft |
| 06/15/2012 06/15/12 | Pending | -- | -- | -- |
| 04/20/2012 04/20/12 | For Sale | $198,850 | -- | $124 / Sq Ft |
Tax History
| Year | Tax Paid | Tax Assessment Tax Assessment Total Assessment is a certain percentage of the fair market value that is determined by local assessors to be the total taxable value of land and additions on the property. | Land | Improvement |
|---|---|---|---|---|
| 2025 | $2,463 | $41,470 | $5,500 | $35,970 |
| 2024 | $2,331 | $42,682 | $5,250 | $37,432 |
| 2023 | $2,463 | $32,463 | $4,538 | $27,925 |
| 2022 | $2,331 | $0 | $0 | $0 |
| 2021 | $2,332 | $0 | $0 | $0 |
| 2020 | $2,192 | $0 | $0 | $0 |
| 2019 | $1,629 | $0 | $0 | $0 |
| 2018 | $1,550 | $0 | $0 | $0 |
| 2017 | $1,416 | $0 | $0 | $0 |
| 2016 | $1,430 | $0 | $0 | $0 |
| 2015 | $1,343 | $14,667 | $3,000 | $11,667 |
Source: White Mountain Association of REALTORS®
MLS Number: 111301
APN: 309-70-100
- 1601 N Stagecoach Cir
- 4791 W Stage Coach Trail
- 4831 W Stage Coach Trail
- 4760 Tatanka Dr
- 4820 W Tatanka Loop
- 1080 N 47th Dr
- 4690 W Tatanka Loop
- 4696 W Tatanka Loop
- 1061 N 47th Dr
- 4760 W Bison Ln
- 1891 N Bison Ridge Trail
- 840 N 46th Dr
- 4641 W Mogollon Dr
- 4481 W Johnson Dr
- 2051 N Bison Ridge Trail
- 4520 W Tatanka Loop Unit A5
- 4520 W Tatanka Loop Unit A5
- 4400 W Mogollon Dr
- 971 N 44th Cir
- 0 N 43rd Ave
