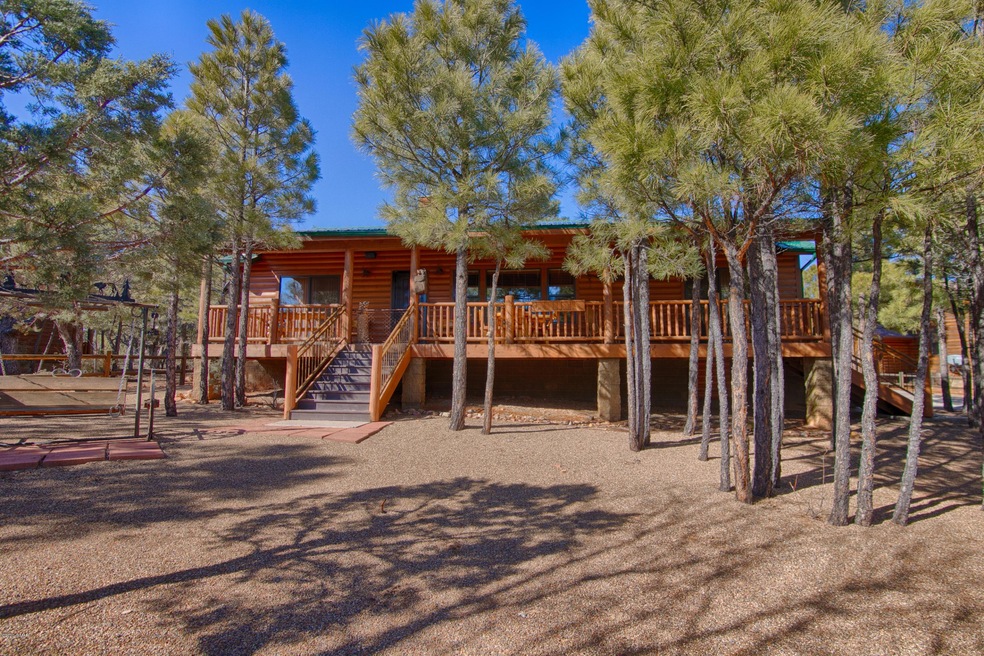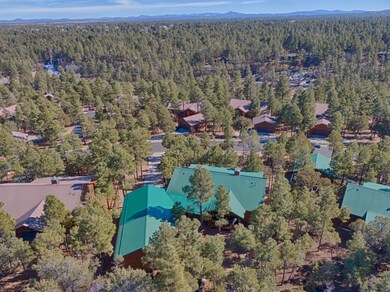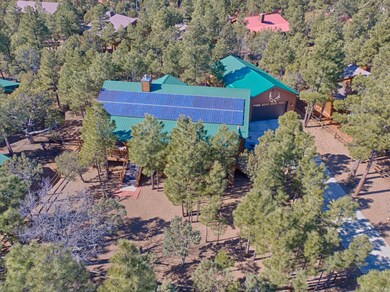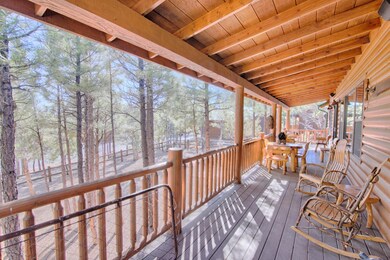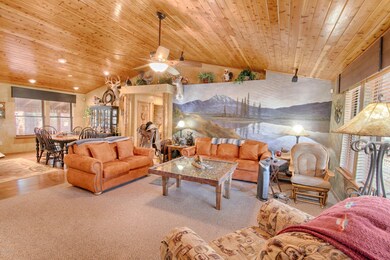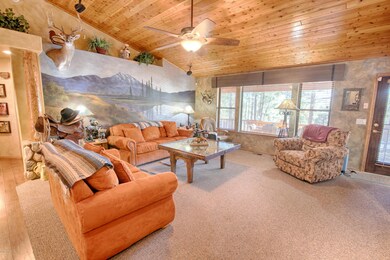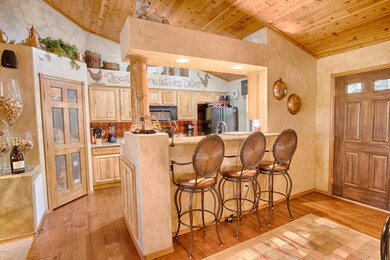
1720 N Mustang Run Show Low, AZ 85901
Highlights
- Gated Community
- Pine Trees
- Covered patio or porch
- Show Low High School Rated A-
- Great Room
- Eat-In Kitchen
About This Home
As of April 2020An amazing mountain cabin on a heavily-treed lot in the highly desired gated community of Bison Ridge. Located in the cool tall pines of Show Low, Arizona, walking distance to the Sitgreaves National Forest, and around the corner from Fool Hollow Lake. Bison Ridge even has a private gate to access the forest where you can enjoy wildlife, hiking, biking and your ATVs/UTVs. Plus, you are only a short 45-minute drive to Sunrise Ski Resort and all the lakes and beauty of the White Mountains. Enjoy the fresh mountain air on one of two large covered decks in this 3-BR 2-BA split floor plan cabin with an expansive great room--perfect for the family or entertaining. Cozy up in front of the fireplace with your hot chocolate and a good movie on chilly evenings or escape to the large master (cont...)
Last Agent to Sell the Property
RE/MAX Mountain Valley License #BR581926000 Listed on: 04/10/2020

Last Buyer's Agent
Crystal White
Realty Executives Wht Mtn - Pinetop License #BR520465000
Home Details
Home Type
- Single Family
Est. Annual Taxes
- $1,304
Year Built
- Built in 2004
Lot Details
- 0.34 Acre Lot
- Property fronts a private road
- Wood Fence
- Pine Trees
- Property is zoned PUD
HOA Fees
- $71 Monthly HOA Fees
Home Design
- Cabin
- Stem Wall Foundation
- Wood Frame Construction
- Metal Roof
Interior Spaces
- 1,600 Sq Ft Home
- 1-Story Property
- Gas Fireplace
- Double Pane Windows
- Great Room
- Living Room with Fireplace
- Combination Kitchen and Dining Room
Kitchen
- Eat-In Kitchen
- Breakfast Bar
- Electric Range
- <<microwave>>
- Dishwasher
- Disposal
Flooring
- Carpet
- Laminate
- Tile
Bedrooms and Bathrooms
- 3 Bedrooms
- Split Bedroom Floorplan
- 2 Bathrooms
- Double Vanity
- <<tubWithShowerToken>>
- Shower Only
Laundry
- Laundry in Hall
- Dryer
- Washer
Home Security
- Home Security System
- Fire and Smoke Detector
Parking
- 4 Car Attached Garage
- Garage Door Opener
Outdoor Features
- Covered Deck
- Covered patio or porch
- Outdoor Grill
- Rain Gutters
Utilities
- Forced Air Heating and Cooling System
- Heating System Powered By Leased Propane
- Bottled Gas Heating
- Separate Meters
- Electric Water Heater
- Water Softener
- Satellite Dish
Listing and Financial Details
- Assessor Parcel Number 309-70-109
Community Details
Overview
- Built by Bison Homes
- Mandatory home owners association
Security
- Gated Community
Ownership History
Purchase Details
Purchase Details
Purchase Details
Home Financials for this Owner
Home Financials are based on the most recent Mortgage that was taken out on this home.Purchase Details
Purchase Details
Similar Homes in Show Low, AZ
Home Values in the Area
Average Home Value in this Area
Purchase History
| Date | Type | Sale Price | Title Company |
|---|---|---|---|
| Warranty Deed | -- | None Listed On Document | |
| Warranty Deed | -- | None Listed On Document | |
| Warranty Deed | $365,000 | Lawyers Title Of Arizona Inc | |
| Deed | -- | Transnation Title | |
| Cash Sale Deed | $350,000 | Transnation Title |
Mortgage History
| Date | Status | Loan Amount | Loan Type |
|---|---|---|---|
| Previous Owner | $321,200 | New Conventional |
Property History
| Date | Event | Price | Change | Sq Ft Price |
|---|---|---|---|---|
| 04/10/2020 04/10/20 | Sold | $365,000 | +35.7% | $228 / Sq Ft |
| 08/17/2016 08/17/16 | Sold | $269,000 | -- | $168 / Sq Ft |
Tax History Compared to Growth
Tax History
| Year | Tax Paid | Tax Assessment Tax Assessment Total Assessment is a certain percentage of the fair market value that is determined by local assessors to be the total taxable value of land and additions on the property. | Land | Improvement |
|---|---|---|---|---|
| 2026 | $2,497 | -- | -- | -- |
| 2025 | $2,456 | $51,013 | $5,500 | $45,513 |
| 2024 | $2,399 | $52,419 | $5,250 | $47,169 |
| 2023 | $2,456 | $39,712 | $4,538 | $35,174 |
| 2022 | $2,399 | $0 | $0 | $0 |
| 2021 | $2,855 | $0 | $0 | $0 |
| 2020 | $2,683 | $0 | $0 | $0 |
| 2019 | $1,584 | $0 | $0 | $0 |
| 2018 | $1,304 | $0 | $0 | $0 |
| 2017 | $1,168 | $0 | $0 | $0 |
| 2016 | $1,530 | $0 | $0 | $0 |
| 2015 | $1,436 | $15,686 | $3,000 | $12,686 |
Agents Affiliated with this Home
-
Jay Eckhardt

Seller's Agent in 2020
Jay Eckhardt
RE/MAX
(480) 329-3667
108 Total Sales
-
C
Buyer's Agent in 2020
Crystal White
Realty Executives Wht Mtn - Pinetop
-
J
Seller's Agent in 2016
Jeannie Cutler
Genesis Real Estate & Development Inc
-
J
Seller Co-Listing Agent in 2016
Jim Cutler
Genesis Real Estate & Development Inc
-
Rainie Lunt

Buyer's Agent in 2016
Rainie Lunt
Long Realty Covey Luxury Properties
(928) 358-0654
139 Total Sales
Map
Source: White Mountain Association of REALTORS®
MLS Number: 228229
APN: 309-70-109
- 1761 N Bison Ct
- 1880 N Bison Ct
- 4791 W Stage Coach Trail
- 1601 N Stagecoach Cir
- 4831 W Stage Coach Trail
- 4760 Tatanka Dr
- 4820 W Tatanka Loop
- 4660 W Tatanka Loop
- 4668 W Tatanka Loop
- 4690 W Tatanka Loop
- 4696 W Tatanka Loop
- 4760 W Bison Ln
- 1080 N 47th Dr
- 1061 N 47th Dr
- 4520 Tatanka Loop Unit A4
- 4520 W Tatanka Loop Unit A5
- 4520 W Tatanka Loop Unit A5
- 880 N 46th Dr
- 840 N 46th Dr
- 1148 N 43rd Dr
