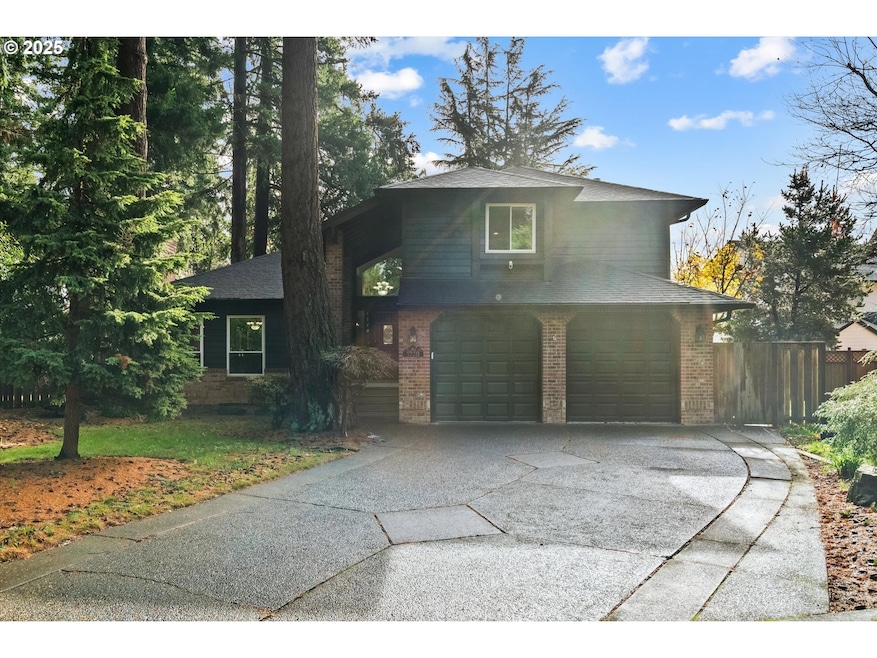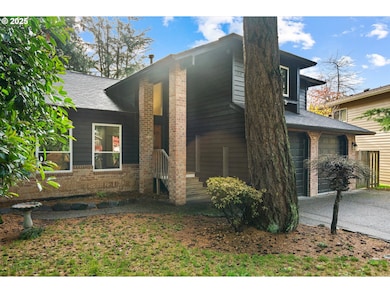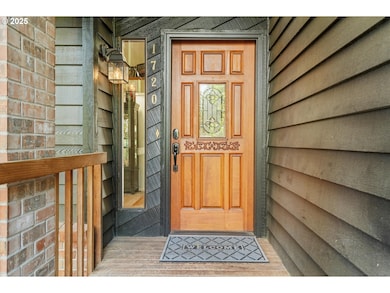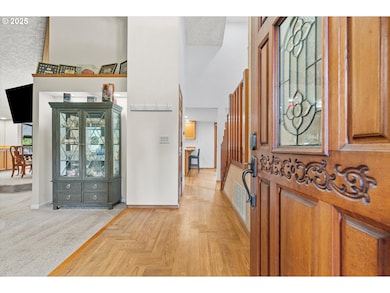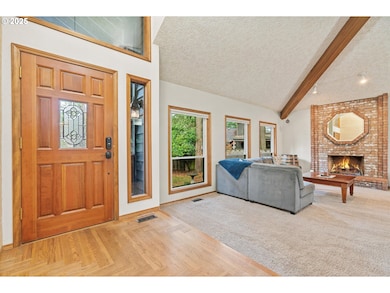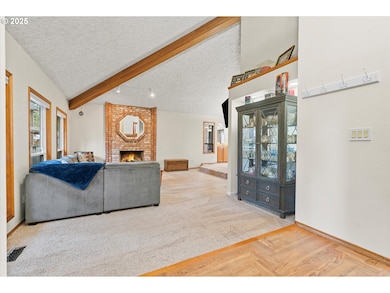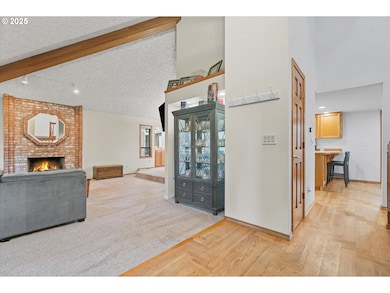1720 NW Towle Ct Gresham, OR 97030
Northwest Gresham NeighborhoodEstimated payment $3,358/month
Highlights
- Very Popular Property
- Midcentury Modern Architecture
- Vaulted Ceiling
- View of Trees or Woods
- Freestanding Bathtub
- Wood Flooring
About This Home
Northwest charmer on a great, close in, flat, quiet cul-de-sac. The main floor features an easy living circular floor plan with a huge living room leading into the formal dining room, both with soaring vaulted ceilings and a massive gas fireplace as the focal point of the living room & built ins in the dining room. The kitchen features hard wood floors, double ovens, eat at peninsula, cooktop & plenty of cabinets, a wine storage rack and nook with a separate family room featuring a cozy gas fireplace just steps from the kitchen. The main floor is rounded out with the laundry room where washer & dryer stay, powder room, and oversized garage with built in work bench & sink. Upstairs is the vaulted master suite with a large closet & updated bathroom with free standing tub & walk in shower, plus two additional bedrooms & a full bath. Large, private, flat, fenced lot with mature landscaping, and oversized patio for entertaining + a tool shed for all yard maintenance items. Central air and a newer roof, gutters & skylights.
Listing Agent
Windermere Realty Trust Brokerage Email: saralewis@windermere.com License #200705052 Listed on: 11/18/2025

Open House Schedule
-
Sunday, November 23, 20251:00 to 3:00 pm11/23/2025 1:00:00 PM +00:0011/23/2025 3:00:00 PM +00:00Add to Calendar
Home Details
Home Type
- Single Family
Est. Annual Taxes
- $6,081
Year Built
- Built in 1986 | Remodeled
Lot Details
- 9,147 Sq Ft Lot
- Cul-De-Sac
- Fenced
- Level Lot
- Private Yard
Parking
- 2 Car Attached Garage
- Workshop in Garage
- Garage Door Opener
- Driveway
Home Design
- Midcentury Modern Architecture
- Slab Foundation
- Composition Roof
- Wood Siding
- Concrete Perimeter Foundation
Interior Spaces
- 2,105 Sq Ft Home
- 2-Story Property
- Built-In Features
- Vaulted Ceiling
- Ceiling Fan
- 2 Fireplaces
- Gas Fireplace
- Vinyl Clad Windows
- Aluminum Window Frames
- Entryway
- Family Room
- Living Room
- Dining Room
- Views of Woods
- Crawl Space
- Security Lights
Kitchen
- Built-In Double Oven
- Cooktop with Range Hood
- Dishwasher
- Stainless Steel Appliances
- Tile Countertops
- Disposal
Flooring
- Wood
- Wall to Wall Carpet
- Tile
Bedrooms and Bathrooms
- 3 Bedrooms
- Freestanding Bathtub
Laundry
- Laundry Room
- Washer and Dryer
Outdoor Features
- Patio
- Outdoor Water Feature
- Shed
- Porch
Schools
- North Gresham Elementary School
- Clear Creek Middle School
- Gresham High School
Utilities
- Forced Air Heating and Cooling System
- Heating System Uses Gas
- High Speed Internet
Community Details
- No Home Owners Association
Listing and Financial Details
- Assessor Parcel Number R163080
Map
Home Values in the Area
Average Home Value in this Area
Tax History
| Year | Tax Paid | Tax Assessment Tax Assessment Total Assessment is a certain percentage of the fair market value that is determined by local assessors to be the total taxable value of land and additions on the property. | Land | Improvement |
|---|---|---|---|---|
| 2025 | $6,081 | $298,840 | -- | -- |
| 2024 | $5,821 | $290,140 | -- | -- |
| 2023 | $5,304 | $281,690 | $0 | $0 |
| 2022 | $4,611 | $244,600 | $0 | $0 |
| 2021 | $4,495 | $265,530 | $0 | $0 |
| 2020 | $4,229 | $257,800 | $0 | $0 |
| 2019 | $4,605 | $250,300 | $0 | $0 |
| 2018 | $4,391 | $243,010 | $0 | $0 |
| 2017 | $4,213 | $235,940 | $0 | $0 |
| 2016 | $3,714 | $229,070 | $0 | $0 |
| 2015 | $3,634 | $222,400 | $0 | $0 |
| 2014 | $3,546 | $215,930 | $0 | $0 |
Property History
| Date | Event | Price | List to Sale | Price per Sq Ft | Prior Sale |
|---|---|---|---|---|---|
| 11/18/2025 11/18/25 | For Sale | $539,900 | +4.0% | $256 / Sq Ft | |
| 08/19/2022 08/19/22 | Sold | $519,000 | 0.0% | $247 / Sq Ft | View Prior Sale |
| 07/18/2022 07/18/22 | Pending | -- | -- | -- | |
| 07/14/2022 07/14/22 | For Sale | $519,000 | +34.1% | $247 / Sq Ft | |
| 06/07/2019 06/07/19 | Sold | $387,000 | +1.9% | $184 / Sq Ft | View Prior Sale |
| 05/09/2019 05/09/19 | Pending | -- | -- | -- | |
| 05/01/2019 05/01/19 | For Sale | $379,900 | -- | $180 / Sq Ft |
Purchase History
| Date | Type | Sale Price | Title Company |
|---|---|---|---|
| Warranty Deed | $519,000 | Chicago Title | |
| Warranty Deed | $387,000 | First American | |
| Warranty Deed | $263,500 | Fidelity National Title Co | |
| Special Warranty Deed | $245,000 | Fidelity Natl Title Co Of Or | |
| Trustee Deed | $229,430 | Fidelity National Title Co |
Mortgage History
| Date | Status | Loan Amount | Loan Type |
|---|---|---|---|
| Open | $509,599 | FHA | |
| Previous Owner | $387,000 | VA | |
| Previous Owner | $269,165 | New Conventional | |
| Previous Owner | $236,263 | FHA |
Source: Regional Multiple Listing Service (RMLS)
MLS Number: 156610892
APN: R163080
- 1258 NW Shattuck Way Unit 306
- 1758 NW 18th Ct
- 1422 SE 209th Ave
- 994 NW Wallula Ave
- 1387 NW Riverview Ave Unit 14B
- 1026 SE 213th Ave
- 1032 SE 209th Ave
- 930 SE 212th Ave
- 915 SE 205th Dr
- 830 SE 214th Ave
- 21016 SE Stark St Unit 69
- 855 NW Mawrcrest Dr
- 2334 NW Stanley Ave
- 0 NW Mawrcrest Dr Unit 35-36 354362673
- 0 NW Mawrcrest Dr Unit 31-34
- 0 NW Mawrcrest Dr Unit 8-11 152456654
- 0 NW Mawrcrest Dr Unit 27-30 621615619
- 145 NW 13th St
- 815 NW Battaglia Ave
- 54 NW 13th St
- 1112 NW 15th St
- 1167 NW Wallula Ave
- 1699 NW Civic Dr
- 1132 NW Birdsdale Ave
- 20433 SE Stark St
- 588 SE 217th Ave
- 20711 SE Stark St
- 468 SE 202nd Ave
- 2027 W Powell Blvd
- 19550 SE Burnside Rd
- 3180 NW Division St
- 188 NW 3rd St
- 3202 NW Division St Unit ID1334339P
- 3202 NW Division St Unit ID1334341P
- 165 SW Eastman Pkwy
- 19025 SE Yamhill St
- 22766 SE Stark St
- 1212 NE Linden Ave
- 2700 W Powell Blvd
- 700 SW Eastman Pkwy
