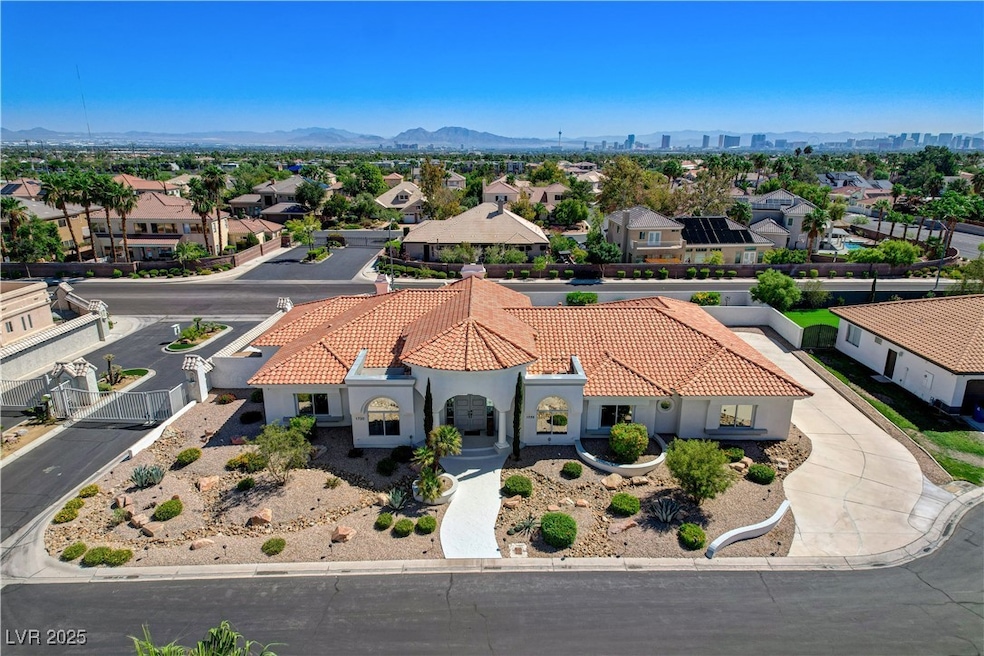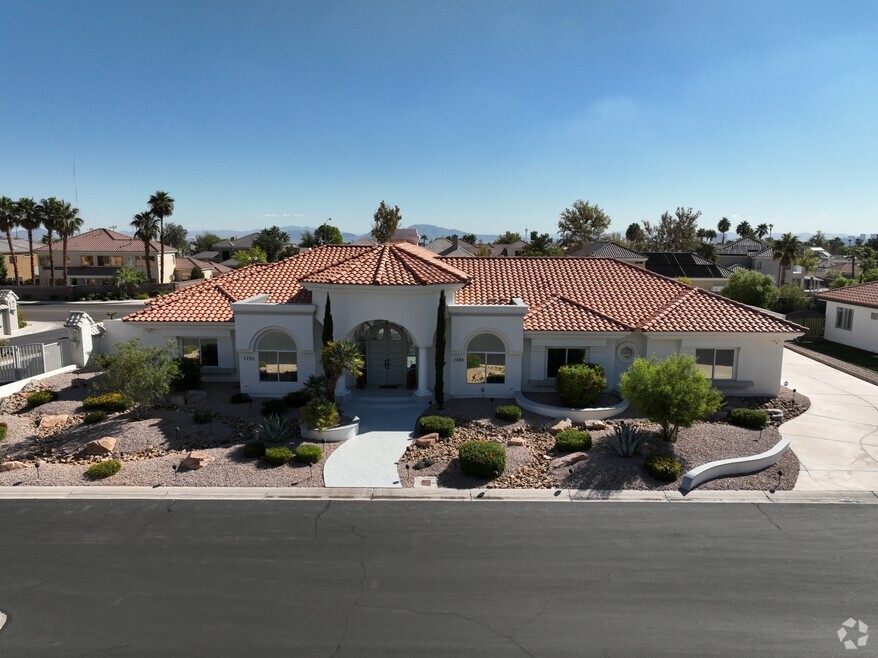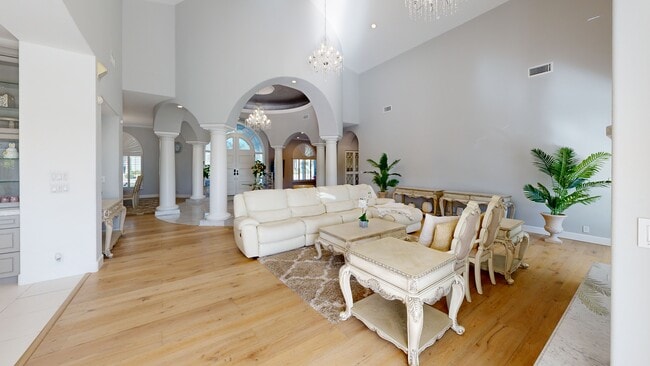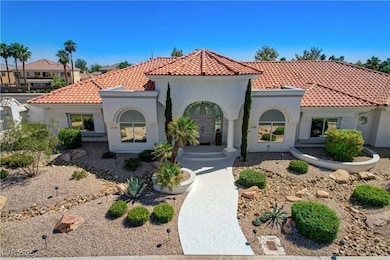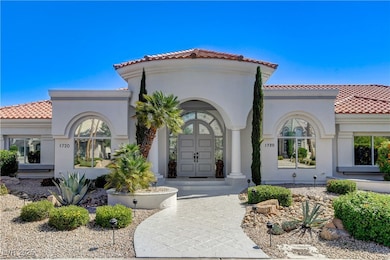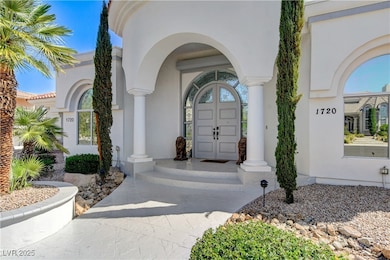
$675,000
- 2 Beds
- 2.5 Baths
- 1,953 Sq Ft
- 10255 Riva de Angelo Ave
- Las Vegas, NV
Enjoy the best of Las Vegas resort-style living in this beautifully cared-for home in Siena, Summerlin’s premier guard-gated community. The open layout features both living and family areas, a bright kitchen, and seamless indoor-outdoor flow designed for comfort and connection. Step outside to a covered patio with built-in BBQ, surrounded by easy-care desert landscaping—perfect for gatherings
David Brownell Real Broker LLC
