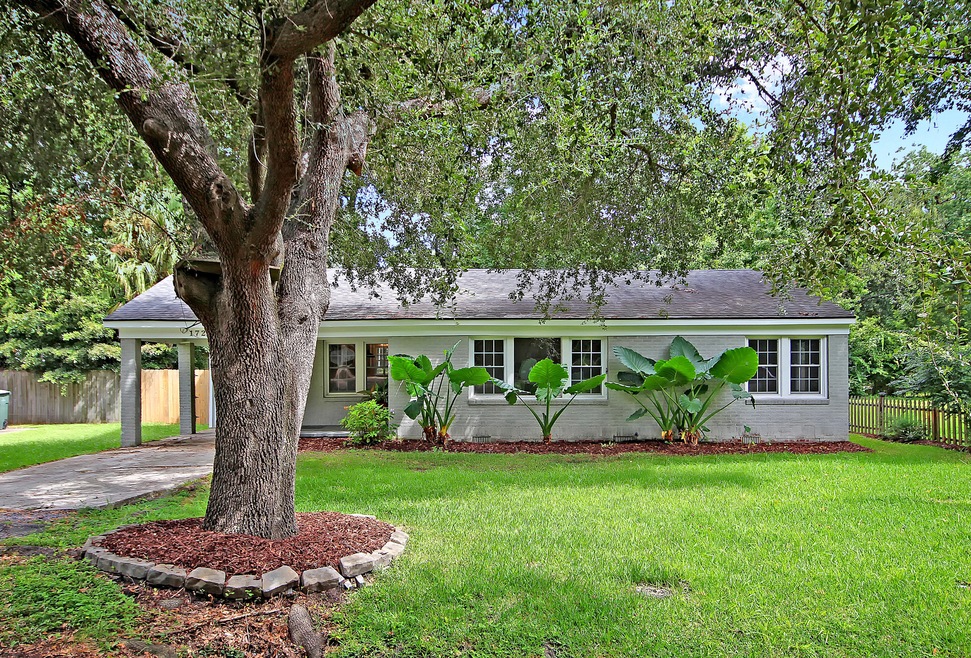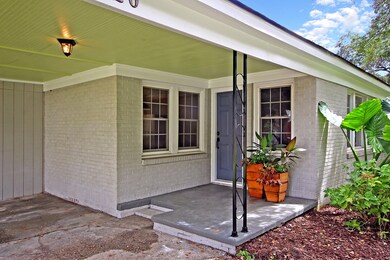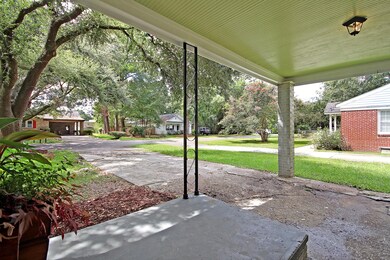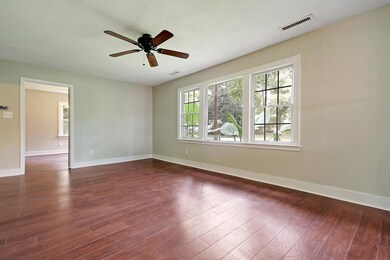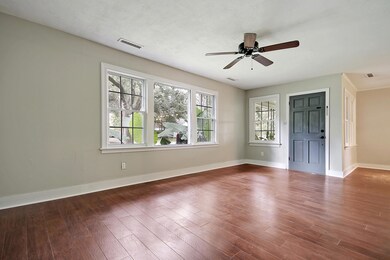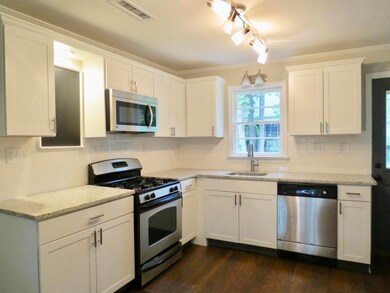
1720 Pinecrest Rd Charleston, SC 29407
Highlights
- Great Room
- Cooling Available
- Garden Bath
- Formal Dining Room
- Laundry Room
- Ceiling Fan
About This Home
As of December 2022Classic West Ashley ranch located in a prime setting on a beautiful fenced lot. This home has 1950's charm and character with a modern flare. The exterior is white painted brick with an attached carport, utility room, and covered porch. The interior has an open flowing floor plan from the kitchen, to the dining room, to the great room. The flooring throughout is a durable wood look laminate. The kitchen is absolutely stunning with white kitchen cabinets, cabinet hardware, granite countertops, subway tile backsplash, gas range, built in microwave, and a wall of cabinets around the refrigerator. The master bedroom has an attached bath. The laundry room closet designed for a stackable unit is conveniently located just steps from the master bedroom. The home was recentlypainted in calm designer colors. Outside, the covered front porch looks out on a quiet street with large oaks. The large back yard is private and a perfect setting for a paver patio or fire pit.
Last Agent to Sell the Property
Bryant Real Estate Group License #49940 Listed on: 08/28/2019
Last Buyer's Agent
Gary Raymond
AgentOwned Realty Preferred Group
Home Details
Home Type
- Single Family
Est. Annual Taxes
- $3,261
Year Built
- Built in 1957
Lot Details
- 9,583 Sq Ft Lot
- Aluminum or Metal Fence
- Level Lot
Home Design
- Brick Exterior Construction
- Asphalt Roof
Interior Spaces
- 1,002 Sq Ft Home
- 1-Story Property
- Ceiling Fan
- Great Room
- Formal Dining Room
- Utility Room
- Laundry Room
- Laminate Flooring
- Crawl Space
- Dishwasher
Bedrooms and Bathrooms
- 2 Bedrooms
- 2 Full Bathrooms
- Garden Bath
Parking
- 1 Parking Space
- Carport
Schools
- Stono Park Elementary School
- C E Williams Middle School
- West Ashley High School
Utilities
- Cooling Available
- Heat Pump System
Community Details
- Pinecrest Gardens Subdivision
Ownership History
Purchase Details
Home Financials for this Owner
Home Financials are based on the most recent Mortgage that was taken out on this home.Purchase Details
Home Financials for this Owner
Home Financials are based on the most recent Mortgage that was taken out on this home.Purchase Details
Home Financials for this Owner
Home Financials are based on the most recent Mortgage that was taken out on this home.Purchase Details
Similar Homes in Charleston, SC
Home Values in the Area
Average Home Value in this Area
Purchase History
| Date | Type | Sale Price | Title Company |
|---|---|---|---|
| Deed | $313,000 | None Listed On Document | |
| Deed | $246,000 | None Available | |
| Deed | $185,000 | None Available | |
| Deed | $87,000 | -- |
Mortgage History
| Date | Status | Loan Amount | Loan Type |
|---|---|---|---|
| Previous Owner | $221,400 | New Conventional |
Property History
| Date | Event | Price | Change | Sq Ft Price |
|---|---|---|---|---|
| 12/02/2022 12/02/22 | Sold | $313,000 | -3.7% | $312 / Sq Ft |
| 09/07/2022 09/07/22 | Price Changed | $325,000 | -3.0% | $324 / Sq Ft |
| 08/18/2022 08/18/22 | For Sale | $335,000 | 0.0% | $334 / Sq Ft |
| 08/05/2022 08/05/22 | Pending | -- | -- | -- |
| 08/03/2022 08/03/22 | For Sale | $335,000 | 0.0% | $334 / Sq Ft |
| 07/25/2022 07/25/22 | Pending | -- | -- | -- |
| 07/22/2022 07/22/22 | For Sale | $335,000 | +36.2% | $334 / Sq Ft |
| 11/21/2019 11/21/19 | Sold | $246,000 | 0.0% | $246 / Sq Ft |
| 10/22/2019 10/22/19 | Pending | -- | -- | -- |
| 08/27/2019 08/27/19 | For Sale | $246,000 | +33.0% | $246 / Sq Ft |
| 02/10/2017 02/10/17 | Sold | $185,000 | 0.0% | $185 / Sq Ft |
| 01/11/2017 01/11/17 | Pending | -- | -- | -- |
| 10/17/2016 10/17/16 | For Sale | $185,000 | -- | $185 / Sq Ft |
Tax History Compared to Growth
Tax History
| Year | Tax Paid | Tax Assessment Tax Assessment Total Assessment is a certain percentage of the fair market value that is determined by local assessors to be the total taxable value of land and additions on the property. | Land | Improvement |
|---|---|---|---|---|
| 2024 | $5,997 | $18,780 | $0 | $0 |
| 2023 | $5,997 | $18,780 | $0 | $0 |
| 2022 | $4,439 | $14,760 | $0 | $0 |
| 2021 | $4,400 | $14,760 | $0 | $0 |
| 2020 | $4,338 | $14,760 | $0 | $0 |
| 2019 | $3,372 | $11,100 | $0 | $0 |
| 2017 | $918 | $5,140 | $0 | $0 |
| 2016 | $885 | $5,140 | $0 | $0 |
| 2015 | $5,140 | $5,140 | $0 | $0 |
| 2014 | $755 | $0 | $0 | $0 |
| 2011 | -- | $0 | $0 | $0 |
Agents Affiliated with this Home
-

Seller's Agent in 2022
Sean Jager
Keller Williams Realty
(843) 224-7221
221 Total Sales
-
M
Seller Co-Listing Agent in 2022
Michael Jager
Keller Williams Realty
(843) 478-4801
27 Total Sales
-
T
Buyer's Agent in 2022
Trey Morrison
The Exchange Company, LLC
(843) 697-6849
95 Total Sales
-

Seller's Agent in 2019
Deborah Bryant
Bryant Real Estate Group
(843) 330-7507
45 Total Sales
-
G
Buyer's Agent in 2019
Gary Raymond
AgentOwned Realty Preferred Group
-
D
Seller's Agent in 2017
Deborah Wingard
Southeastern
(843) 458-0827
151 Total Sales
Map
Source: CHS Regional MLS
MLS Number: 19024987
APN: 351-12-00-038
- 1717 Pinecrest Rd
- 1259 Wisteria Rd
- 1531 Woodcrest Ave
- 1513 Morgan Campbell Ct
- 1105 Crull Dr
- 1216 Ashley Hall Rd
- 1820 Wallace School Rd
- 1007 Nottingham Dr
- 1430 Brian Rd
- 914 King Richard Dr
- 48 Heathwood Dr
- 10 Heathwood Dr
- 1861 Jaywood Cir
- 7 Plainfield Dr
- 1637 Falmouth St
- 836 White Oak Dr
- 1520 Acacia St
- 1925 Belgrade Ave
- 1710 W Avalon Cir
- 1554 Orange Grove Rd Unit A & B
