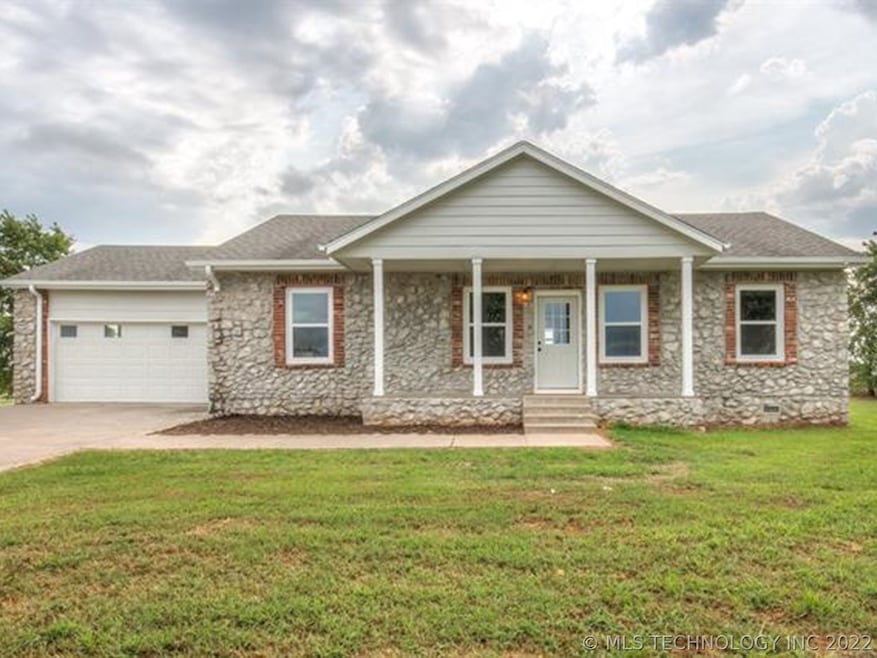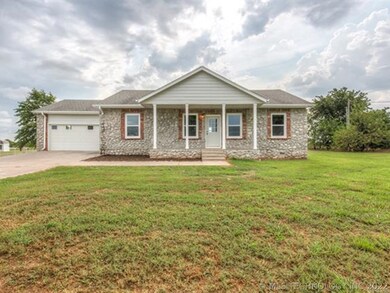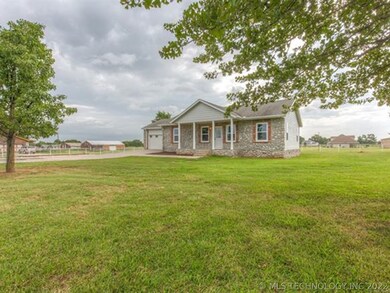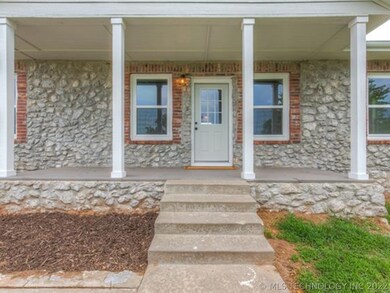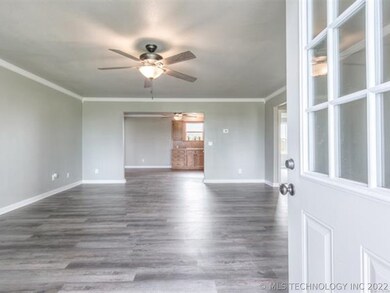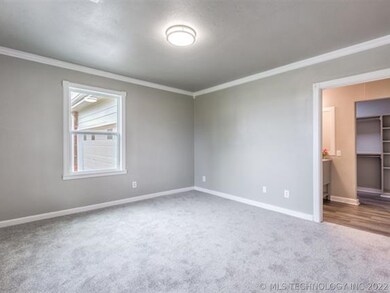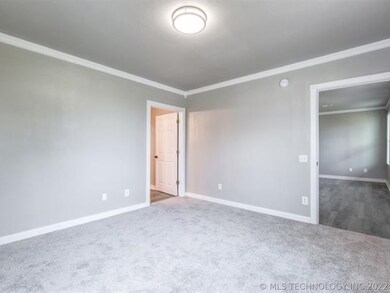
1720 S Chickasaw Ave Haskell, OK 74436
Highlights
- High Ceiling
- Patio
- Vinyl Plank Flooring
- No HOA
- Zoned Heating and Cooling
- Ceiling Fan
About This Home
As of November 2021Must See Completely Updated Home on .87 acres +/-!!! New Interior and Exterior Paint, New Windows, New Hot Water Tank, New Trane Heat and Air, New Flooring Throughout, New Appliances, New Remodeled Bathrooms, New Guttering and more. Split Floorplan and Open Concept for Entertaining. Newly Painted Pipe Fencing Surrounding the Entire Yard, Concrete Drive. Located Close to Town and 20 minute drive to Muskogee and Bixby. This is a MUST SEE PROPERTY!!! Qualifies for Rural Development Loan with ZERO Money down.
Last Agent to Sell the Property
Keller Williams Preferred License #157170 Listed on: 09/17/2021

Home Details
Home Type
- Single Family
Est. Annual Taxes
- $1,250
Year Built
- Built in 2005
Lot Details
- 0.88 Acre Lot
- West Facing Home
- Property is Fully Fenced
- Pipe Fencing
Parking
- 2 Car Garage
Home Design
- Wood Frame Construction
- Fiberglass Roof
- Masonite
- Asphalt
- Stone
Interior Spaces
- 1,408 Sq Ft Home
- 1-Story Property
- High Ceiling
- Ceiling Fan
- Vinyl Clad Windows
- Insulated Doors
- Crawl Space
Kitchen
- Oven
- Range
- Microwave
- Dishwasher
- Laminate Countertops
- Disposal
Flooring
- Carpet
- Vinyl Plank
Bedrooms and Bathrooms
- 3 Bedrooms
- 2 Full Bathrooms
Eco-Friendly Details
- Energy-Efficient Insulation
- Energy-Efficient Doors
Outdoor Features
- Patio
- Rain Gutters
Schools
- Haskell Elementary School
- Haskell High School
Utilities
- Zoned Heating and Cooling
- Heating System Uses Gas
- Electric Water Heater
- Septic Tank
Community Details
- No Home Owners Association
- Muskogee Co Unplatted Subdivision
Ownership History
Purchase Details
Home Financials for this Owner
Home Financials are based on the most recent Mortgage that was taken out on this home.Purchase Details
Home Financials for this Owner
Home Financials are based on the most recent Mortgage that was taken out on this home.Similar Homes in Haskell, OK
Home Values in the Area
Average Home Value in this Area
Purchase History
| Date | Type | Sale Price | Title Company |
|---|---|---|---|
| Warranty Deed | -- | New Title Company Name | |
| Personal Reps Deed | $97,000 | First American Title |
Mortgage History
| Date | Status | Loan Amount | Loan Type |
|---|---|---|---|
| Open | $183,612 | FHA | |
| Previous Owner | $95,243 | FHA |
Property History
| Date | Event | Price | Change | Sq Ft Price |
|---|---|---|---|---|
| 07/09/2025 07/09/25 | For Sale | $205,000 | +9.6% | $146 / Sq Ft |
| 11/22/2021 11/22/21 | Sold | $187,000 | +3.9% | $133 / Sq Ft |
| 09/17/2021 09/17/21 | Pending | -- | -- | -- |
| 09/17/2021 09/17/21 | For Sale | $179,900 | -- | $128 / Sq Ft |
Tax History Compared to Growth
Tax History
| Year | Tax Paid | Tax Assessment Tax Assessment Total Assessment is a certain percentage of the fair market value that is determined by local assessors to be the total taxable value of land and additions on the property. | Land | Improvement |
|---|---|---|---|---|
| 2024 | $2,152 | $19,747 | $386 | $19,361 |
| 2023 | $2,152 | $20,570 | $386 | $20,184 |
| 2022 | $1,897 | $20,570 | $386 | $20,184 |
| 2021 | $1,232 | $12,189 | $386 | $11,803 |
| 2020 | $1,250 | $12,189 | $386 | $11,803 |
| 2019 | $1,196 | $12,190 | $387 | $11,803 |
| 2018 | $1,153 | $12,190 | $387 | $11,803 |
| 2017 | $1,022 | $10,772 | $386 | $10,386 |
| 2016 | $1,022 | $10,772 | $386 | $10,386 |
| 2015 | $1,040 | $10,772 | $386 | $10,386 |
| 2014 | $1 | $10,772 | $386 | $10,386 |
Agents Affiliated with this Home
-
Tia Shelby
T
Seller's Agent in 2025
Tia Shelby
C21/First Choice Realty
(918) 489-5014
61 Total Sales
-
Kristin Bell

Seller's Agent in 2021
Kristin Bell
Keller Williams Preferred
(918) 636-0799
319 Total Sales
-
Whitney Fogle
W
Buyer's Agent in 2021
Whitney Fogle
Keller Williams Preferred
(918) 998-6565
85 Total Sales
Map
Source: MLS Technology
MLS Number: 2132676
APN: 50635
- 750 S Cherokee Ave
- 507 S Oklahoma Ave
- 516 S Creek Ave
- 3201 N 214th St W
- 907 E Duncan Rd
- 0 S Seminole Ave
- 00 S Seminole Ave
- 0 S Osage Ave
- 0 S Wichita Ave
- 409 W Main St
- 200 N Cattle Dr
- 208 N Cattle Dr
- 212 N Cattle Dr
- 303 N Cattle Dr
- 105 N Lopp Ranch Rd
- 105 N Lopp Ranch Rd
- 216 N Cattle Dr
- 105 N Lopp Ranch Rd
- 211 N Cattle Dr
- 116 N Cattle Dr
