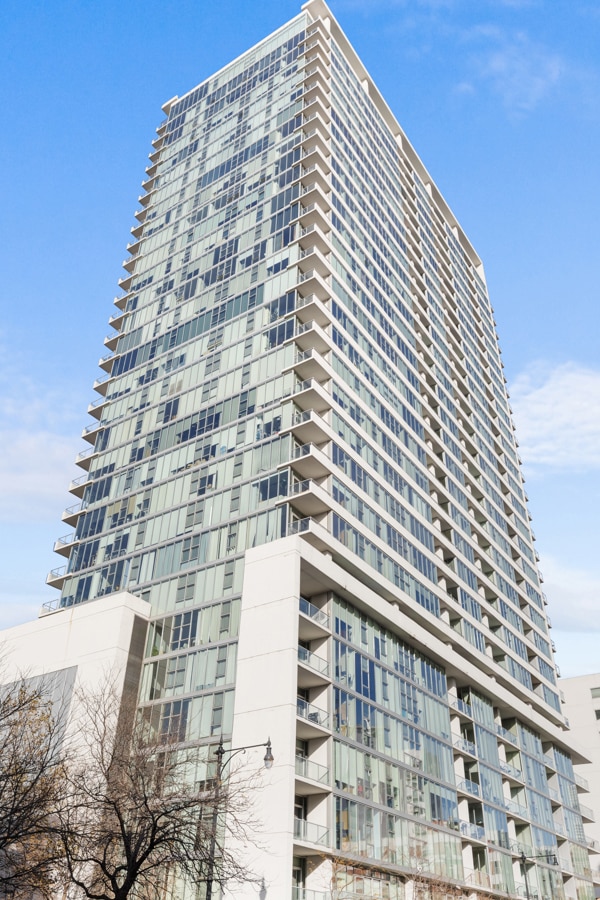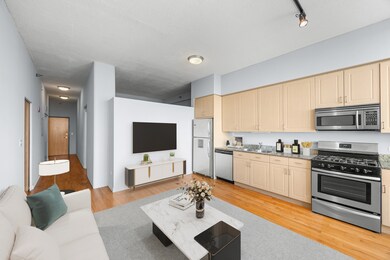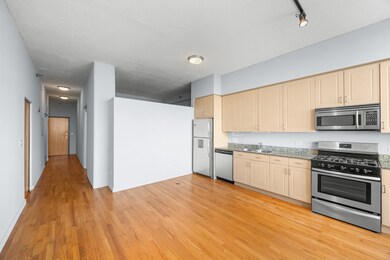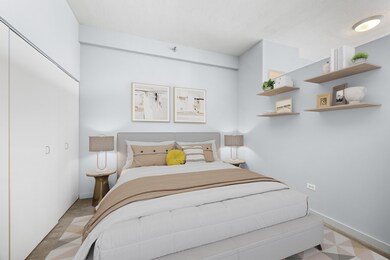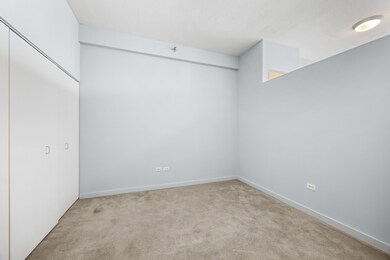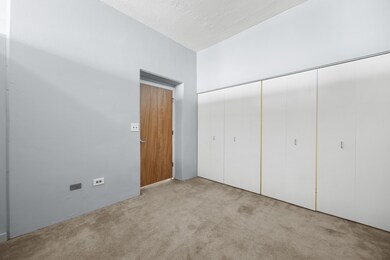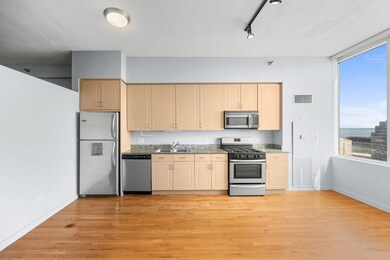
1720 S Michigan Ave, Unit 2307 Floor 23 Chicago, IL 60616
South Loop NeighborhoodEstimated payment $2,011/month
Highlights
- Doorman
- Water Views
- Wood Flooring
- South Loop Elementary School Rated 9+
- Newly Remodeled
- 2-minute walk to Fred Anderson Park
About This Home
1 bedroom /1 bathroom in Desirable South Loop condo in 24-hour doorman high-rise building. Enjoy spectacular, unobstructed, east views of Lake Michigan and the city skyline from this spacious concrete loft. The property features high ceilings, hardwood floors, and an open-concept layout perfect for modern living. The updated kitchen offers stainless-steel appliances granite countertops, and a brand-new dishwasher. The bathroom has been updated with a large walk-in shower. Convenient stackable washer and dryer in-unit with great closet space. Space for table or desk in the living room. Outdoor parking included in the price. Experience the best of South Loop living-just a short walk to the lakefront, Bears games, EL, Grant Park, top-rated restaurants, shopping, and public transit. Pet friendly building
Listing Agent
@properties Christie's International Real Estate License #475136960 Listed on: 11/03/2025

Co-Listing Agent
@properties Christie's International Real Estate License #471006298
Property Details
Home Type
- Condominium
Est. Annual Taxes
- $2,306
Year Built
- Built in 2007 | Newly Remodeled
HOA Fees
- $449 Monthly HOA Fees
Home Design
- Entry on the 23rd floor
- Brick Exterior Construction
Interior Spaces
- 750 Sq Ft Home
- Built-In Features
- Entrance Foyer
- Family Room
- Combination Dining and Living Room
- Water Views
Kitchen
- Microwave
- Dishwasher
- Stainless Steel Appliances
- Granite Countertops
Flooring
- Wood
- Carpet
Bedrooms and Bathrooms
- 1 Bedroom
- 1 Potential Bedroom
- 1 Full Bathroom
- No Tub in Bathroom
Laundry
- Laundry Room
- Dryer
- Washer
Parking
- 1 Parking Space
- Parking Included in Price
- Assigned Parking
Accessible Home Design
- Handicap Shower
Utilities
- Forced Air Heating and Cooling System
- Heating System Uses Natural Gas
- 200+ Amp Service
Community Details
Overview
- Association fees include water, insurance, doorman, exterior maintenance, scavenger
- 498 Units
- Holly Ferguson Association, Phone Number (312) 588-1720
- High-Rise Condominium
- Property managed by Community Specialists
- 23-Story Property
Pet Policy
- Dogs and Cats Allowed
Additional Features
- Doorman
- Resident Manager or Management On Site
Map
About This Building
Home Values in the Area
Average Home Value in this Area
Tax History
| Year | Tax Paid | Tax Assessment Tax Assessment Total Assessment is a certain percentage of the fair market value that is determined by local assessors to be the total taxable value of land and additions on the property. | Land | Improvement |
|---|---|---|---|---|
| 2024 | $3,819 | $20,286 | $882 | $19,404 |
| 2023 | $3,701 | $21,360 | $710 | $20,650 |
| 2022 | $3,701 | $21,360 | $710 | $20,650 |
| 2021 | $3,636 | $21,358 | $709 | $20,649 |
| 2020 | $3,163 | $17,303 | $583 | $16,720 |
| 2019 | $3,096 | $18,841 | $583 | $18,258 |
| 2018 | $3,043 | $18,841 | $583 | $18,258 |
| 2017 | $2,831 | $16,526 | $481 | $16,045 |
| 2016 | $2,810 | $16,526 | $481 | $16,045 |
| 2015 | $2,548 | $16,526 | $481 | $16,045 |
| 2014 | $2,037 | $13,547 | $173 | $13,374 |
| 2013 | $1,986 | $13,547 | $173 | $13,374 |
Property History
| Date | Event | Price | List to Sale | Price per Sq Ft |
|---|---|---|---|---|
| 11/14/2025 11/14/25 | For Sale | $260,000 | -- | $347 / Sq Ft |
Purchase History
| Date | Type | Sale Price | Title Company |
|---|---|---|---|
| Warranty Deed | $213,000 | Cti | |
| Special Warranty Deed | $243,500 | Multiple |
Mortgage History
| Date | Status | Loan Amount | Loan Type |
|---|---|---|---|
| Open | $180,965 | Unknown | |
| Previous Owner | $192,600 | Unknown |
About the Listing Agent

Kim was born in the northwest suburbs and recently moved back to Arlington Heights where she currently resides with her husband and two sons and daughter. After living in Chicago and Evanston area for 13 years, she made the move to the burbs. This Meadows Mustang is back in the area and knows the northwest suburbs. One of the things Kim loves most about Real Estate is the relationships and helping clients throughout the Chicagoland area. Kim works both in the city and suburbs and does sales and
Kimberly's Other Listings
Source: Midwest Real Estate Data (MRED)
MLS Number: 12509521
APN: 17-22-301-070-1292
- 1620 S Michigan Ave Unit 619
- 1720 S Michigan Ave Unit 2903
- 1720 S Michigan Ave Unit 305
- 1720 S Michigan Ave Unit 2512
- 1720 S Michigan Ave Unit 701
- 1720 S Michigan Ave Unit 1414
- 1631 S Michigan Ave Unit 604
- 1631 S Michigan Ave Unit 312
- 1631 S Michigan Ave Unit 410
- 1617 S Michigan Ave Unit 202
- 1632 S Indiana Ave Unit 403
- 1616 S Indiana Ave Unit B3
- 1600 S Indiana Ave Unit 908
- 1600 S Indiana Ave Unit 1602
- 1600 S Indiana Ave Unit P84
- 1600 S Indiana Ave Unit 501
- 50 E 16th St Unit 411
- 50 E 16th St Unit 402
- 50 E 16th St Unit 1405
- 1601 S Michigan Ave Unit 108
- 1720 S Michigan Ave Unit 2708
- 1720 S Michigan Ave Unit 2603
- 1720 S Michigan Ave Unit 1712
- 1720 S Michigan Ave Unit 2609
- 1720 S Michigan Ave Unit 2003
- 1720 S Michigan Ave Unit 3002
- 1720 S Michigan Ave Unit 308
- 1720 S Michigan Ave Unit 1401
- 1620 S Michigan Ave Unit 904
- 1620 S Michigan Ave Unit 816
- 1620 S Michigan Ave Unit 1210
- 1717 S Michigan Ave
- 1717 S Michigan Ave Unit 1113
- 1717 S Michigan Ave Unit 1112
- 1717 S Michigan Ave Unit 1111
- 1717 S Michigan Ave Unit 1104
- 1717 S Michigan Ave Unit 1101
- 1717 S Michigan Ave Unit 1202
- 1631 S Michigan Ave Unit 401
- 1619 S Michigan Ave
