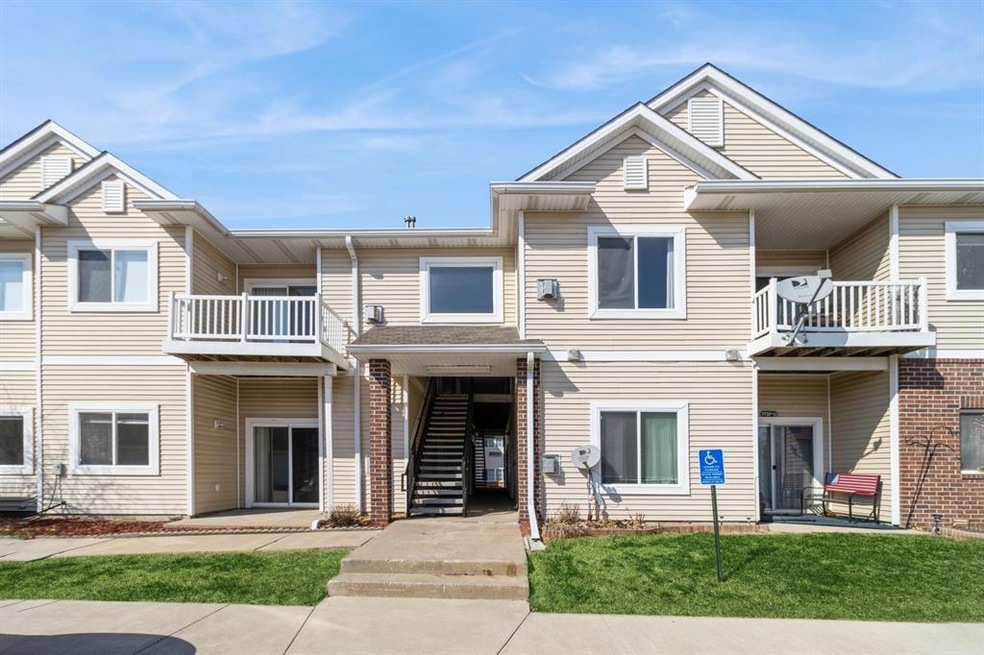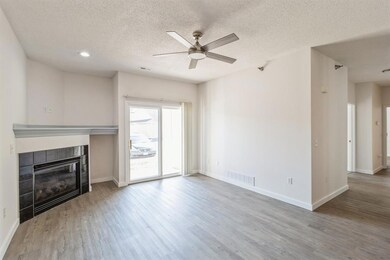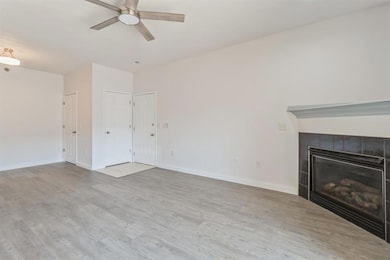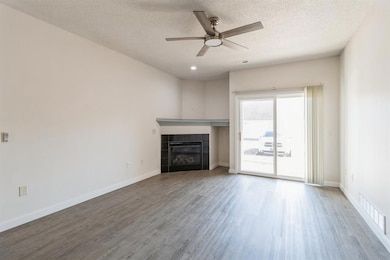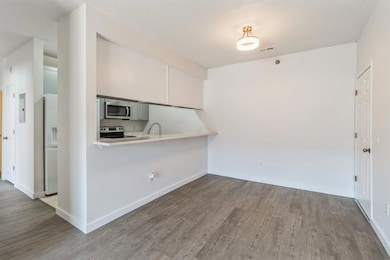
1720 SE La Grant Pkwy Unit 9 Waukee, IA 50263
Estimated payment $1,376/month
Highlights
- Main Floor Primary Bedroom
- 1 Fireplace
- Dining Area
- Prairieview Middle School Rated A-
- Forced Air Heating and Cooling System
About This Home
This move-in ready three-bedroom, two-bathroom condo features a spacious open floor plan and a one-car detached garage. The kitchen has been beautifully updated with brand-new cabinets and sleek quartz countertops, providing ample storage and a modern touch. The living room includes a cozy gas fireplace and sliding glass doors that over look the patio area. The primary bedroom offers a walk-in closet and an attached bathroom, while the two additional bedrooms have large closets and share a full bathroom in the hallway. Fresh paint throughout makes this home bright and inviting. All appliances, including the washer and dryer, stay with the home. Located just blocks from Waukee Schools in a fantastic neighborhood. Schedule your showing today!
Townhouse Details
Home Type
- Townhome
Est. Annual Taxes
- $2,384
Year Built
- Built in 2003
HOA Fees
- $235 Monthly HOA Fees
Home Design
- Asphalt Shingled Roof
Interior Spaces
- 1,215 Sq Ft Home
- 1 Fireplace
- Dining Area
- Laminate Flooring
Kitchen
- Stove
- Microwave
- Dishwasher
Bedrooms and Bathrooms
- 3 Main Level Bedrooms
- Primary Bedroom on Main
Laundry
- Laundry on main level
- Dryer
Home Security
Parking
- 1 Car Detached Garage
- Driveway
Utilities
- Forced Air Heating and Cooling System
Listing and Financial Details
- Assessor Parcel Number 1604114009
Community Details
Overview
- Park View Place Association
Recreation
- Snow Removal
Pet Policy
- Breed Restrictions
Security
- Fire and Smoke Detector
Map
Home Values in the Area
Average Home Value in this Area
Property History
| Date | Event | Price | Change | Sq Ft Price |
|---|---|---|---|---|
| 05/14/2025 05/14/25 | Pending | -- | -- | -- |
| 05/10/2025 05/10/25 | For Sale | $177,500 | 0.0% | $146 / Sq Ft |
| 05/03/2025 05/03/25 | Pending | -- | -- | -- |
| 04/15/2025 04/15/25 | Price Changed | $177,500 | -2.7% | $146 / Sq Ft |
| 04/03/2025 04/03/25 | For Sale | $182,500 | +49.0% | $150 / Sq Ft |
| 11/27/2019 11/27/19 | Sold | $122,500 | -1.9% | $101 / Sq Ft |
| 11/27/2019 11/27/19 | Pending | -- | -- | -- |
| 09/30/2019 09/30/19 | For Sale | $124,900 | -- | $103 / Sq Ft |
Purchase History
| Date | Type | Sale Price | Title Company |
|---|---|---|---|
| Contract Of Sale | $122,500 | None Available |
Mortgage History
| Date | Status | Loan Amount | Loan Type |
|---|---|---|---|
| Closed | $82,500 | Land Contract Argmt. Of Sale | |
| Closed | $81,079 | New Conventional |
About the Listing Agent

I have called the United States my home for over a decade and have built a small business here in Iowa. After relocating to Iowa, I ventured into the restaurant industry, eventually owning several establishments. I have a deep appreciation for this state, from its clean air and friendly people to the beautiful houses that dot the landscape. My journey began in New York, where I nurtured a dream of becoming a real estate agent. However, the demands of the restaurant business kept me occupied.
Lisa's Other Listings
Source: Des Moines Area Association of REALTORS®
MLS Number: 714781
APN: 000001604114009
- 1740 SE La Grant Pkwy Unit 18
- 325 SE Rosenkranz Dr
- 1456 SE La Grant Pkwy
- 1805 SE Florence Dr
- 525 SE Prairie Park Ln
- 1820 SE Prairie Creek Dr
- 1416 SE Primrose Ln
- 155 SE Kellerman Ln
- 223 SE Booth Ave
- 150 SE Hazelwood Dr
- 120 SE Booth Ave
- 2105 SE Leeann Dr
- 1335 SE Florence Dr Unit 312
- 2110 SE Leeann Dr
- 1720 SE Waddell Way
- 1325 SE Florence Dr Unit 211
- 1325 SE Florence Dr Unit 207
- 1325 SE Florence Dr Unit 208
- 1355 SE Florence Dr Unit 509
- 670 SE Drumlin Dr
