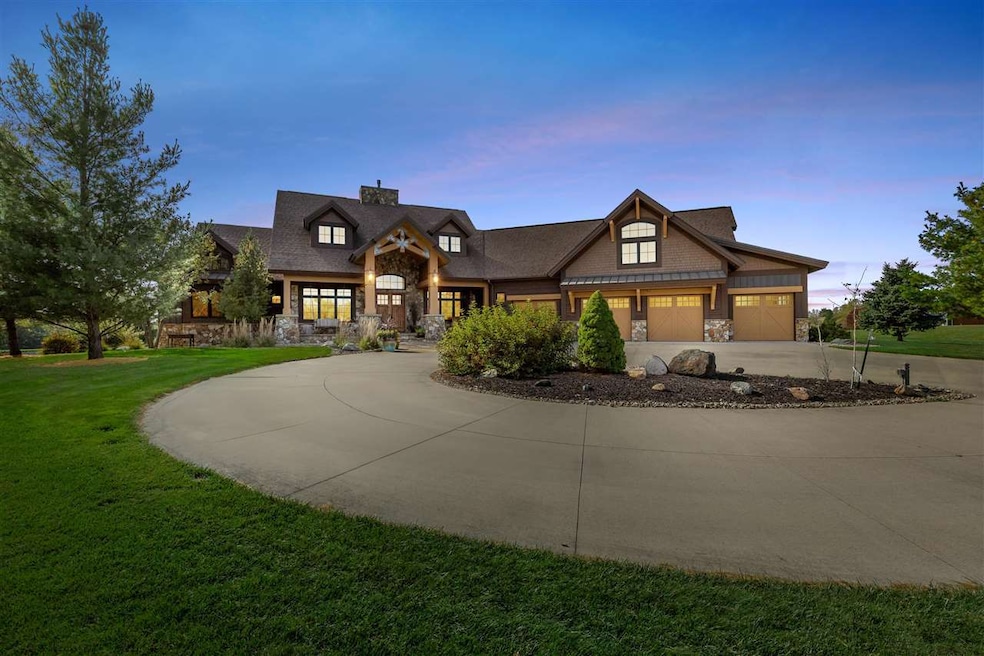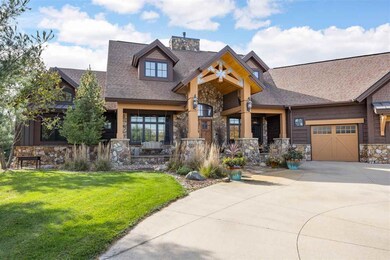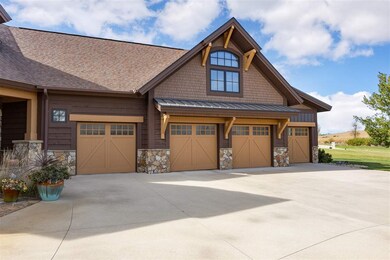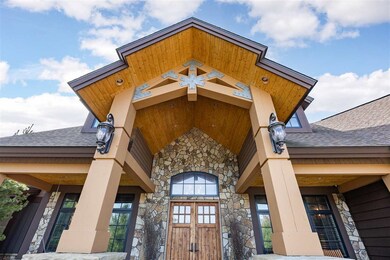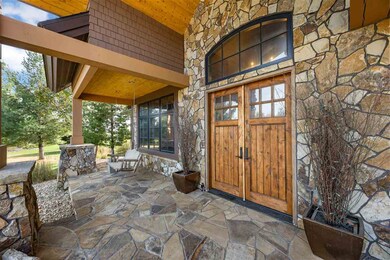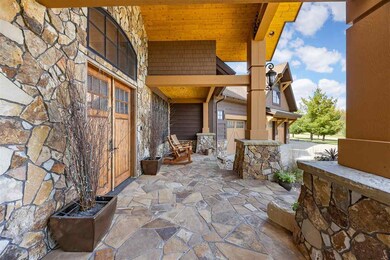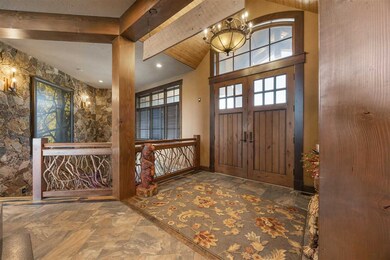1720 Stillwater Pass Cedar Rapids, IA 52403
Estimated payment $10,436/month
Highlights
- Popular Property
- Docks
- Community Lake
- Mount Vernon Middle School Rated A-
- Waterfront
- Fireplace in Primary Bedroom
About This Home
Nestled on a private 1-acre lot adjacent to a serene 3-acre stocked pond with a small dock, an exceptional blend of craftsmanship, comfort, and natural beauty transport you to the mountains. With over 5500 square feet of thoughtfully designed living space—including a main level primary suite, in-law suite, recording studio/theater area, and multiple entertaining spaces—this home is the perfect retreat for those who value privacy, luxury, and style. Constructed with hybrid timber and stick framing and finished with a natural cedar exterior and Telluride stone accents, the home exudes mountain elegance. Inside, reclaimed 100-year-old oak barn floors, custom granite counters, and knotty alder cabinetry and doors create a warm, timeless ambiance. The Kolbe & Kolbe windows and spray foam insulation (R24 walls, R60 ceilings) ensure energy efficiency and quiet comfort throughout. The heart of the home features an open kitchen and dining area with a separate sitting room and a screened porch with a fireplace for year-round enjoyment. A geothermal HVAC system with five zones, radiant heat, and GE Monogram appliances combine modern luxury with sustainability. The heated four-stall garage offers ~1,500 square feet of space for vehicles and storage. Smart home technology abounds, including Lutron lighting automation, Crestron audio control
Home Details
Home Type
- Single Family
Est. Annual Taxes
- $18,548
Year Built
- Built in 2012
Lot Details
- 1.32 Acre Lot
- Waterfront
- Sprinkler System
HOA Fees
- $193 Monthly HOA Fees
Parking
- 4 Parking Spaces
Home Design
- 2-Story Property
- Poured Concrete
- Frame Construction
Interior Spaces
- Wet Bar
- Bookcases
- Vaulted Ceiling
- Ceiling Fan
- Electric Fireplace
- Gas Fireplace
- Great Room with Fireplace
- 3 Fireplaces
- Family Room Downstairs
- Living Room with Fireplace
- Breakfast Room
- Combination Kitchen and Dining Room
- Library
- Recreation Room
- Bonus Room
Kitchen
- Oven or Range
- Microwave
- Dishwasher
- Kitchen Island
Bedrooms and Bathrooms
- 4 Bedrooms | 1 Primary Bedroom on Main
- Fireplace in Primary Bedroom
- Bedroom Suite
Laundry
- Laundry Room
- Laundry on main level
- Dryer
- Washer
Finished Basement
- Walk-Out Basement
- Basement Fills Entire Space Under The House
- Natural lighting in basement
Eco-Friendly Details
- Energy-Efficient Appliances
Outdoor Features
- Docks
- Pond
- Deck
- Patio
- Porch
Schools
- Mt Vernon Elementary And Middle School
- Mt Vernon High School
Utilities
- Forced Air Zoned Heating and Cooling System
- Geothermal Heating and Cooling
- Heating System Uses Steam
- Community Well
- Water Softener is Owned
- Private or Community Septic Tank
- Internet Available
- Cable TV Available
Listing and Financial Details
- Assessor Parcel Number 152740200100000
Community Details
Overview
- Association fees include street maintenance
- Timberlake Subdivision
- Community Lake
Additional Features
- Guest Suites
- Security
Map
Home Values in the Area
Average Home Value in this Area
Tax History
| Year | Tax Paid | Tax Assessment Tax Assessment Total Assessment is a certain percentage of the fair market value that is determined by local assessors to be the total taxable value of land and additions on the property. | Land | Improvement |
|---|---|---|---|---|
| 2025 | $18,548 | $1,498,100 | $103,200 | $1,394,900 |
| 2024 | $14,656 | $1,412,100 | $103,200 | $1,308,900 |
| 2023 | $14,656 | $1,412,100 | $103,200 | $1,308,900 |
| 2022 | $14,302 | $943,700 | $103,200 | $840,500 |
| 2021 | $17,812 | $943,700 | $103,200 | $840,500 |
| 2020 | $17,812 | $1,091,100 | $103,200 | $987,900 |
| 2019 | $17,198 | $1,043,000 | $103,200 | $939,800 |
| 2018 | $16,804 | $1,043,000 | $103,200 | $939,800 |
| 2017 | $17,009 | $1,036,600 | $103,200 | $933,400 |
| 2016 | $17,009 | $1,036,600 | $103,200 | $933,400 |
| 2015 | $16,991 | $1,036,600 | $103,200 | $933,400 |
| 2014 | $16,848 | $354,400 | $103,200 | $251,200 |
| 2013 | $5,606 | $354,400 | $103,200 | $251,200 |
Property History
| Date | Event | Price | List to Sale | Price per Sq Ft |
|---|---|---|---|---|
| 11/05/2025 11/05/25 | For Sale | $1,650,000 | -- | $286 / Sq Ft |
Purchase History
| Date | Type | Sale Price | Title Company |
|---|---|---|---|
| Warranty Deed | $174,500 | None Available | |
| Warranty Deed | -- | None Available |
Mortgage History
| Date | Status | Loan Amount | Loan Type |
|---|---|---|---|
| Closed | $131,250 | Purchase Money Mortgage |
Source: Iowa City Area Association of REALTORS®
MLS Number: 202506989
APN: 15274-02001-00000
- 1688 Timberlake Run
- Lot 8 Timberlake Run SE
- 1401 W Mount Vernon Rd
- 1227 2nd St
- Lots 2W & 1-2E Holmans Rd
- 1551 Holmans Rd
- 1553 Holmans Rd
- Lot 23 Blackberry Ln
- 1846 Woodland Dr
- 1302 Arrowhead Rd
- 1209 Rose St
- 1223 Vernon Hill Blvd
- Lot 30 Kestrel Heights
- Lot 33 Kestrel Heights
- Lot 35 Kestrel Heights
- Lot 29 Kestrel Heights
- Lot 31 Kestrel Heights
- Lot 29 Kestrel Heights SE
- 921 Rosedale Rd SE
- 827 Tumble Grass Ct SE
- 1 Chapel Ridge Cir
- 2251 Pleasantview Dr
- 6152-6156 Carlson Way
- 1200 Meadowview Dr
- 1241 Grand Ave
- 2274 5th Ave
- 825 26th St
- 2255 8th Ave Unit 2
- 935 17th St
- 1107 7th Ave
- 2861 Prairie Hill Dr
- 1204 7th Ave Unit 201
- 330-340 29th St SE
- 4580 Tama St SE
- 850 Bridgit Ln SE
- 810-830 Bridgit Ln SE
- 2026 1st Ave NE
- 1953 1st Ave SE Unit 202
- 255 38th Street Dr SE
- 830 Blairs Ferry Rd
