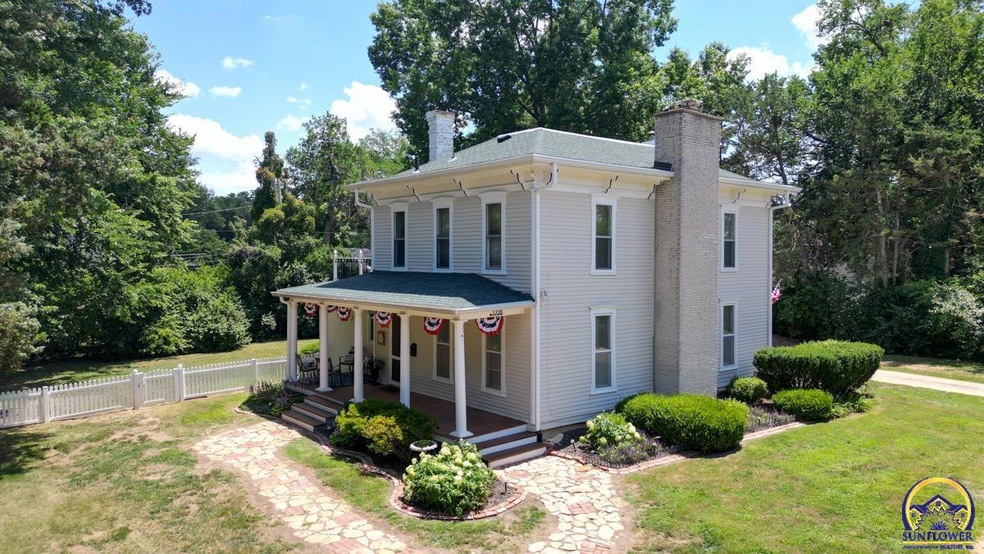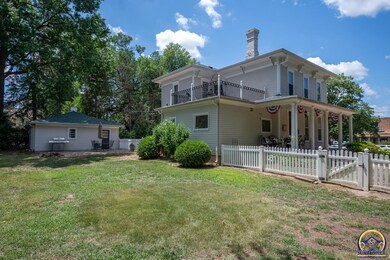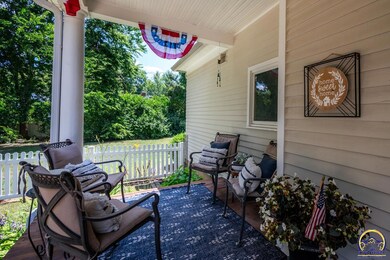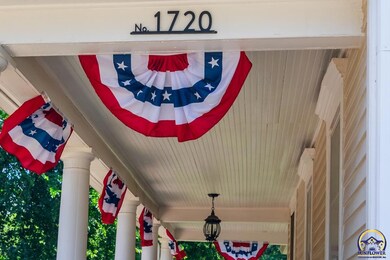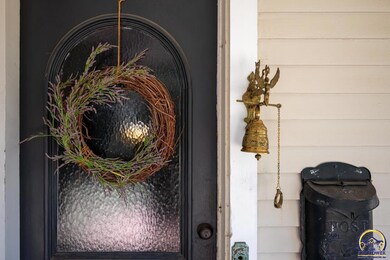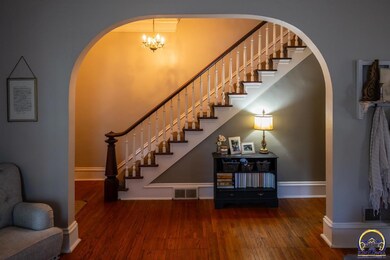
1720 SW Arnold Ave Topeka, KS 66604
Central Topeka NeighborhoodHighlights
- Wood Flooring
- Covered patio or porch
- 90% Forced Air Heating and Cooling System
- No HOA
- 2 Car Detached Garage
- Laundry Room
About This Home
As of August 2023You won't want to miss this picturesque 1880's Italianate farmhouse nestled in between beautiful Westboro and Westwood neighborhoods. This lovingly cared for home sits on nearly an acre of beautifully maintained yard. Enjoy the spaciousness of a country setting with all of the city conveniences. Gorgeous original details remain with modern upgrades. A Custom Wood Products kitchen with marble countertops, original built-ins, transom windows and a curved staircase are among the list. You will enjoy stretching out in the 3 oversized bedrooms or lounging on the private balcony. Take a quiet walk and enjoy the nostalgia the neighborhood has to offer by grabbing a treat at Dairy Queen or watching the Collins Park festivities. Maintained & move-in ready, new roof in 2022, and Seller is providing a home warranty.
Last Agent to Sell the Property
EXP Realty LLC License #00230819 Listed on: 07/13/2023

Home Details
Home Type
- Single Family
Est. Annual Taxes
- $2,668
Year Built
- Built in 1880
Lot Details
- Lot Dimensions are 150x170
- Paved or Partially Paved Lot
Parking
- 2 Car Detached Garage
Home Design
- Frame Construction
- Architectural Shingle Roof
- Stick Built Home
Interior Spaces
- 2,352 Sq Ft Home
- 2-Story Property
- Ceiling height of 9 feet or more
- Wood Burning Fireplace
- Living Room with Fireplace
- Dining Room
- Laundry Room
Kitchen
- Electric Range
- Microwave
- Dishwasher
Flooring
- Wood
- Carpet
Bedrooms and Bathrooms
- 3 Bedrooms
Basement
- Partial Basement
- Stone or Rock in Basement
- Laundry in Basement
Schools
- Whitson Elementary School
- Landon Middle School
- Topeka West High School
Additional Features
- Covered patio or porch
- 90% Forced Air Heating and Cooling System
Community Details
- No Home Owners Association
- Crescent Lawn A Subdivision
Listing and Financial Details
- Assessor Parcel Number R45962
Ownership History
Purchase Details
Home Financials for this Owner
Home Financials are based on the most recent Mortgage that was taken out on this home.Purchase Details
Home Financials for this Owner
Home Financials are based on the most recent Mortgage that was taken out on this home.Purchase Details
Home Financials for this Owner
Home Financials are based on the most recent Mortgage that was taken out on this home.Purchase Details
Home Financials for this Owner
Home Financials are based on the most recent Mortgage that was taken out on this home.Similar Homes in Topeka, KS
Home Values in the Area
Average Home Value in this Area
Purchase History
| Date | Type | Sale Price | Title Company |
|---|---|---|---|
| Warranty Deed | -- | Heartland Title | |
| Interfamily Deed Transfer | -- | Security 1St Title | |
| Warranty Deed | -- | Lawyers Title Of Topeka Inc | |
| Deed | -- | Kansas Secured Title |
Mortgage History
| Date | Status | Loan Amount | Loan Type |
|---|---|---|---|
| Open | $118,000 | New Conventional | |
| Previous Owner | $120,800 | New Conventional | |
| Previous Owner | $120,800 | New Conventional | |
| Previous Owner | $117,600 | New Conventional | |
| Previous Owner | $19,400 | Unknown | |
| Previous Owner | $119,250 | New Conventional | |
| Previous Owner | $158,476 | FHA |
Property History
| Date | Event | Price | Change | Sq Ft Price |
|---|---|---|---|---|
| 08/21/2023 08/21/23 | Sold | -- | -- | -- |
| 07/21/2023 07/21/23 | Pending | -- | -- | -- |
| 07/13/2023 07/13/23 | For Sale | $278,000 | +73.8% | $118 / Sq Ft |
| 01/30/2016 01/30/16 | Sold | -- | -- | -- |
| 09/06/2015 09/06/15 | Pending | -- | -- | -- |
| 10/22/2014 10/22/14 | For Sale | $160,000 | -- | $68 / Sq Ft |
Tax History Compared to Growth
Tax History
| Year | Tax Paid | Tax Assessment Tax Assessment Total Assessment is a certain percentage of the fair market value that is determined by local assessors to be the total taxable value of land and additions on the property. | Land | Improvement |
|---|---|---|---|---|
| 2025 | $4,009 | $29,481 | -- | -- |
| 2023 | $4,009 | $19,813 | $0 | $0 |
| 2022 | $2,668 | $17,850 | $0 | $0 |
| 2021 | $2,551 | $16,227 | $0 | $0 |
| 2020 | $2,448 | $15,755 | $0 | $0 |
| 2019 | $2,463 | $15,755 | $0 | $0 |
| 2018 | $2,393 | $15,296 | $0 | $0 |
| 2017 | $2,350 | $14,996 | $0 | $0 |
| 2014 | $2,819 | $17,758 | $0 | $0 |
Agents Affiliated with this Home
-
J
Seller's Agent in 2023
Justin Gilbert
EXP Realty LLC
4 in this area
13 Total Sales
-

Buyer's Agent in 2023
Christopher Waters
KW One Legacy Partners, LLC
(785) 845-8871
15 in this area
81 Total Sales
-

Seller's Agent in 2016
Patrick Habiger
KW One Legacy Partners, LLC
(785) 220-6977
48 in this area
533 Total Sales
Map
Source: Sunflower Association of REALTORS®
MLS Number: 230006
APN: 141-02-0-30-02-005-000
- 1714 SW Pembroke Ln
- 1714 SW Collins Ave
- 1844 SW Collins Ave
- 1819 SW Mission Ave
- 2031 SW Oakley Ave
- 1700 SW Seabrook Ave
- 1915 SW Webster Ave
- 4401 SW Connemara Ln
- 4405 SW Connemara Ln
- 1628 SW Randolph Ave
- 3617 SW Avalon Ln
- 1264 SW Lakeside Dr
- 1932 SW Randolph Ave
- 4321 SW Holly Ln
- 3725 SW Huntoon St
- 4401 SW Holly Ln
- 2410 SW Sunset Ct
- 1609 SW Wayne Ave
- 2513 SW 13th St
- 1407 SW Mcalister Ave
