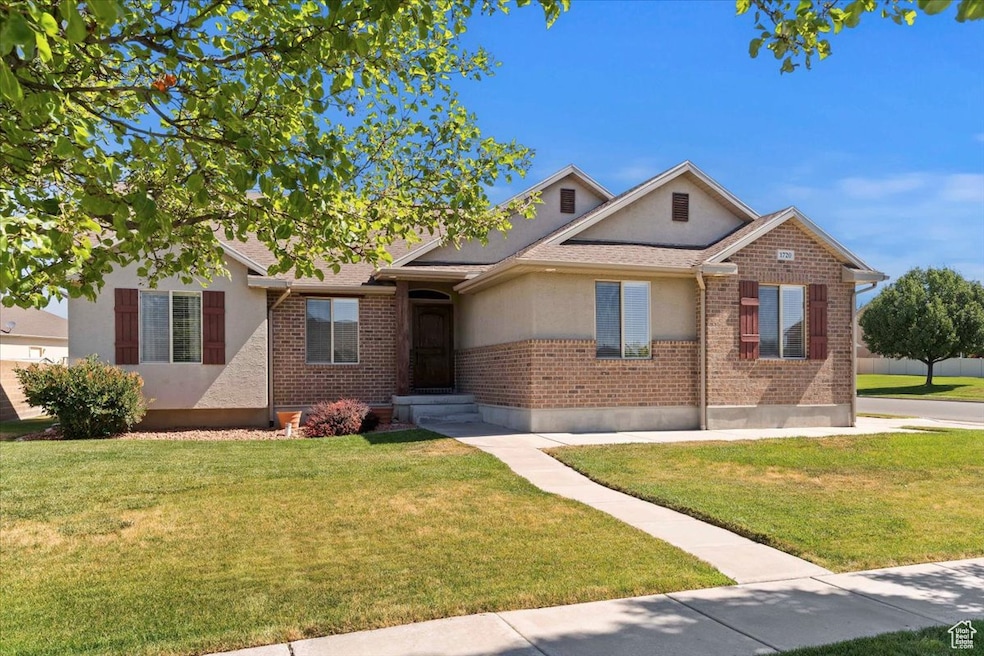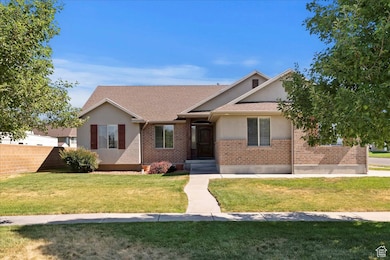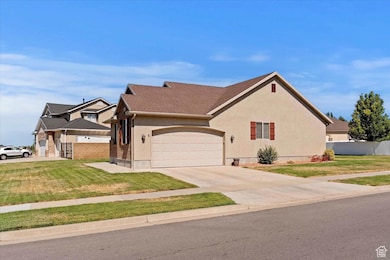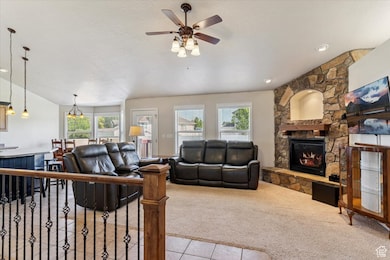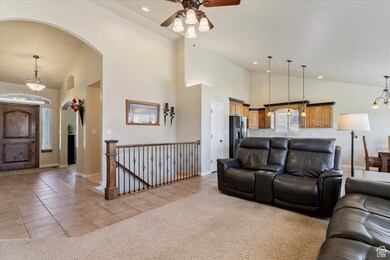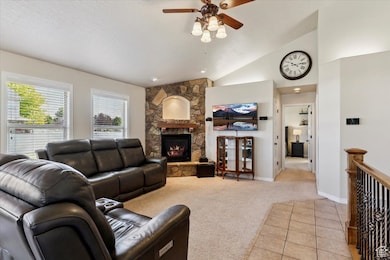
1720 W 1000 S Syracuse, UT 84075
Estimated payment $3,210/month
Highlights
- Mature Trees
- Rambler Architecture
- Hydromassage or Jetted Bathtub
- Vaulted Ceiling
- Main Floor Primary Bedroom
- Corner Lot
About This Home
***OPEN HOUSE Sat. 7/19 - 1-3PM*** This well-maintained home sits on a spacious corner lot and offers easy main-level living with a thoughtful split-bedroom layout, perfect for privacy and functionality. The bright, open floor plan features vaulted ceilings, a welcoming kitchen with custom cabinets, all appliances included (refrigerator, washer, and dryer too), a spacious living area with a cozy stone fireplace, main-level laundry, and a low-maintenance yard ideal for everyday ease. The primary suite includes a private bath with separate tub and shower plus dual vanity, and walk-in closet. One of the bedrooms serves as a flexible space, ideal for an office or guest room. A brand new 97% efficient HVAC system with whole-house humidifier was added in 2024, Water Heater 2023, along with a Reverse Osmosis system for clean, great-tasting water. Carpet could use some updating, offering you the perfect chance to personalize this space to your style. The large unfinished basement is full of potential, already plumbed for a third bathroom and ready for your personal touch. A great blend of comfort, space, and room to grow! Conveniently nestled in the heart of Syracuse, this home places you just moments away from an exceptional blend of shopping, dining, entertainment, schools and surrounded by plenty of parks.
Co-Listing Agent
Scott Daybell
Equity Real Estate (Select) License #14204424
Open House Schedule
-
Saturday, July 19, 20251:00 to 3:00 pm7/19/2025 1:00:00 PM +00:007/19/2025 3:00:00 PM +00:00Add to Calendar
Home Details
Home Type
- Single Family
Est. Annual Taxes
- $2,735
Year Built
- Built in 2005
Lot Details
- 10,454 Sq Ft Lot
- Partially Fenced Property
- Landscaped
- Corner Lot
- Mature Trees
- Property is zoned Single-Family, R-2
Parking
- 2 Car Attached Garage
Home Design
- Rambler Architecture
- Brick Exterior Construction
- Stucco
Interior Spaces
- 3,062 Sq Ft Home
- 2-Story Property
- Vaulted Ceiling
- Ceiling Fan
- Self Contained Fireplace Unit Or Insert
- Includes Fireplace Accessories
- Gas Log Fireplace
- Double Pane Windows
- Blinds
- Entrance Foyer
- Great Room
- Basement Fills Entire Space Under The House
- Smart Thermostat
Kitchen
- Free-Standing Range
- Microwave
- Portable Dishwasher
- Disposal
Flooring
- Carpet
- Tile
Bedrooms and Bathrooms
- 3 Main Level Bedrooms
- Primary Bedroom on Main
- Walk-In Closet
- 2 Full Bathrooms
- Hydromassage or Jetted Bathtub
- Bathtub With Separate Shower Stall
Laundry
- Dryer
- Washer
Schools
- Cook Elementary School
- Syracuse Middle School
- Syracuse High School
Utilities
- Humidifier
- Forced Air Heating and Cooling System
- Natural Gas Connected
Additional Features
- Level Entry For Accessibility
- Reclaimed Water Irrigation System
- Open Patio
Community Details
- No Home Owners Association
Listing and Financial Details
- Exclusions: Freezer
- Assessor Parcel Number 12-539-0319
Map
Home Values in the Area
Average Home Value in this Area
Tax History
| Year | Tax Paid | Tax Assessment Tax Assessment Total Assessment is a certain percentage of the fair market value that is determined by local assessors to be the total taxable value of land and additions on the property. | Land | Improvement |
|---|---|---|---|---|
| 2024 | $2,214 | $265,650 | $97,195 | $168,455 |
| 2023 | $2,146 | $467,000 | $135,460 | $331,540 |
| 2022 | $2,542 | $275,000 | $78,049 | $196,951 |
| 2021 | $2,110 | $367,000 | $115,278 | $251,722 |
| 2020 | $1,881 | $323,000 | $100,686 | $222,314 |
| 2019 | $1,794 | $306,000 | $98,091 | $207,909 |
| 2018 | $1,682 | $287,000 | $94,909 | $192,091 |
| 2016 | $1,451 | $133,760 | $36,440 | $97,320 |
| 2015 | $1,764 | $125,565 | $36,440 | $89,125 |
| 2014 | $1,425 | $128,155 | $36,440 | $91,715 |
| 2013 | -- | $119,144 | $32,985 | $86,159 |
Property History
| Date | Event | Price | Change | Sq Ft Price |
|---|---|---|---|---|
| 07/15/2025 07/15/25 | For Sale | $540,000 | -- | $176 / Sq Ft |
Purchase History
| Date | Type | Sale Price | Title Company |
|---|---|---|---|
| Warranty Deed | -- | First American Title | |
| Warranty Deed | -- | First American Title | |
| Quit Claim Deed | -- | First American Title | |
| Quit Claim Deed | -- | Founders Title Co | |
| Warranty Deed | -- | First American Title | |
| Special Warranty Deed | -- | Bonneville Title Company Inc |
Mortgage History
| Date | Status | Loan Amount | Loan Type |
|---|---|---|---|
| Open | $100,000 | New Conventional | |
| Previous Owner | $184,000 | Purchase Money Mortgage | |
| Previous Owner | $15,500 | Credit Line Revolving | |
| Previous Owner | $160,000 | New Conventional | |
| Previous Owner | $160,000 | New Conventional |
Similar Homes in Syracuse, UT
Source: UtahRealEstate.com
MLS Number: 2098657
APN: 12-539-0319
- 1044 S 1775 W
- 1303 S 1650 W
- 1464 W 650 S
- 665 S 1400 W
- 1458 W 600 S
- 1396 Banbury Dr
- 1456 W 550 S
- 1524 W 500 S
- 1183 Dallas St
- 1162 W 1100 S
- 1457 W 400 S
- 1421 W 400 S
- 2655 S 2430 W Unit 116
- 2275 W 1500 S Unit 28
- 1265 W 1625 S
- 1813 W 1825 S
- 1154 W 1700 S
- 127 S 1525 W
- 2362 W 1620 S Unit B
- 1789 W 1915 S Unit 1791
- 1097 S 1875 W Unit 1,200 sqft basement
- 956 S 1525 W Unit ID1250670P
- 1733 W 300 S
- 1335 W 1625 S
- 1699 W 1700 S
- 1283 W 1700 S
- 101 N 2000 W
- 1167 W 325 N
- 831 W 1700 S
- 1995 Fremont Crest Ave
- 2456 S 1475 W
- 2872 W 2075 S
- 204 N Rick Way
- 1444 W 570 N
- 360 W 1900 S
- 2715 W 2300 S
- 128 E 350 S
- 461 W 180 N
- 447 W 500 N
- 2906 S 1550 W Unit Basement
