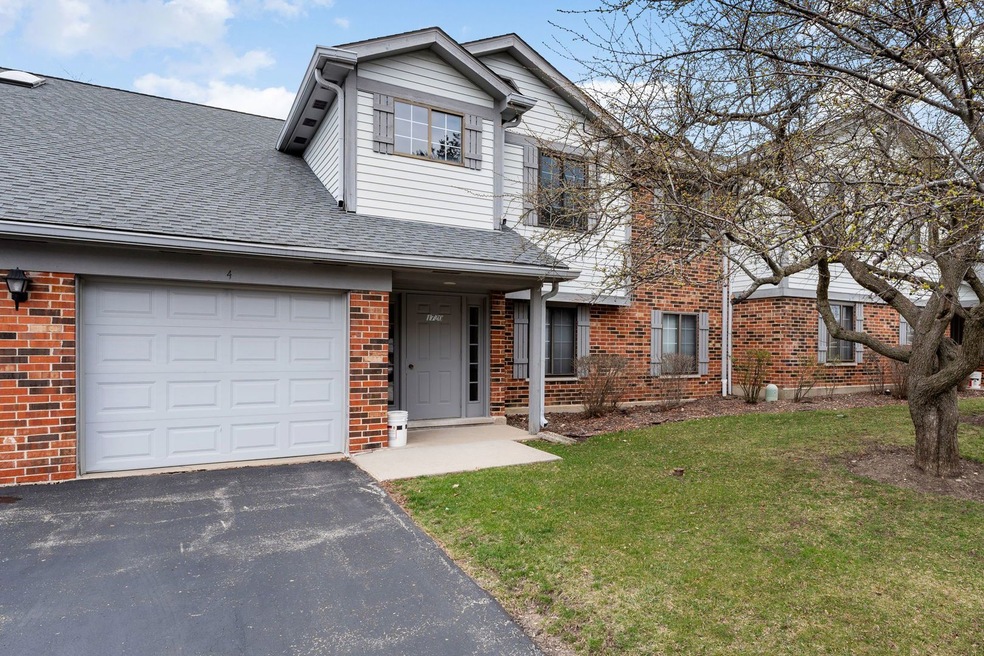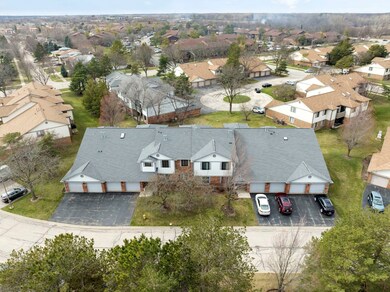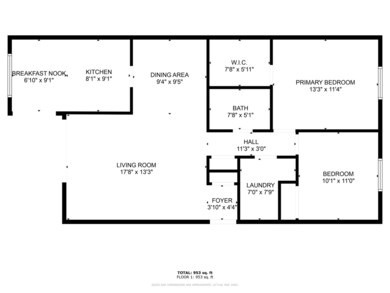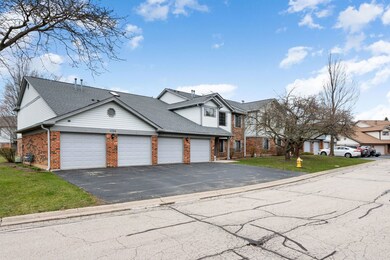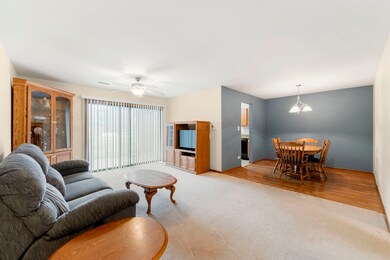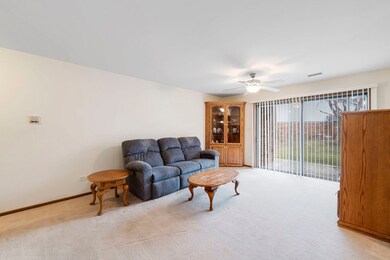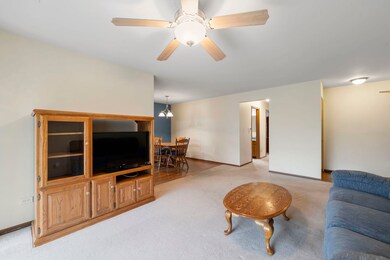
1720 W Partridge Ln Unit 3 Arlington Heights, IL 60004
Estimated Value: $241,000 - $273,000
Highlights
- Landscaped Professionally
- Lock-and-Leave Community
- Formal Dining Room
- Buffalo Grove High School Rated A+
- Main Floor Bedroom
- 1 Car Attached Garage
About This Home
As of May 2024WOW!!! OMG! Amazing, Stunning, Arlington Heights Condo!! Rare to find!! CLICK ON3D TOUR!!! The Perfect location! Move right into this beautifully maintained home! Ground level Floor Unit! 2 Huge bedrooms & 1 Gorgeous Bathroom!! Beautiful kitchen with Newer Appliances! Dining area connected to the living room! Walk-In closet in the Primary Bedroom and In-Unit Laundry! Private Tree-Lined Patio and 1 car attached garage!! This home has everything!! EXCELLENT location close to restaurants, shopping, airport & highway! You can't beat it! TAKE ADVANTAGE OF THIS, FEELS LIKE A BRAND NEW HOME!! COME AND SEE ALL THIS LUXURY! YOU'RE GOING TO LOVE IT!
Property Details
Home Type
- Condominium
Est. Annual Taxes
- $3,802
Year Built
- Built in 1986
Lot Details
- 21
HOA Fees
- $263 Monthly HOA Fees
Parking
- 1 Car Attached Garage
- Garage Transmitter
- Garage Door Opener
- Parking Included in Price
Home Design
- Villa
- Brick Exterior Construction
- Asphalt Roof
- Concrete Perimeter Foundation
Interior Spaces
- 953 Sq Ft Home
- 2-Story Property
- Ceiling Fan
- Formal Dining Room
- Storage
- Intercom
Kitchen
- Range
- Microwave
- Dishwasher
- Disposal
Bedrooms and Bathrooms
- 2 Bedrooms
- 2 Potential Bedrooms
- Main Floor Bedroom
- Walk-In Closet
- 1 Full Bathroom
Laundry
- Dryer
- Washer
Schools
- Edgar A Poe Elementary School
- Cooper Middle School
- Buffalo Grove High School
Utilities
- Forced Air Heating and Cooling System
- Humidifier
- Heating System Uses Natural Gas
- 100 Amp Service
- Lake Michigan Water
- Cable TV Available
Additional Features
- Patio
- Landscaped Professionally
Listing and Financial Details
- Homeowner Tax Exemptions
Community Details
Overview
- Association fees include water, insurance, exterior maintenance, lawn care, scavenger, snow removal
- 4 Units
- Manager Association
- Pheasant Trail Subdivision
- Property managed by Management
- Lock-and-Leave Community
Amenities
- Common Area
- Community Storage Space
Pet Policy
- Limit on the number of pets
- Pet Size Limit
- Dogs and Cats Allowed
Security
- Storm Screens
- Carbon Monoxide Detectors
Ownership History
Purchase Details
Home Financials for this Owner
Home Financials are based on the most recent Mortgage that was taken out on this home.Purchase Details
Home Financials for this Owner
Home Financials are based on the most recent Mortgage that was taken out on this home.Purchase Details
Home Financials for this Owner
Home Financials are based on the most recent Mortgage that was taken out on this home.Purchase Details
Similar Homes in the area
Home Values in the Area
Average Home Value in this Area
Purchase History
| Date | Buyer | Sale Price | Title Company |
|---|---|---|---|
| Scaletta-Santiago Francoise | $253,500 | First American Title | |
| Christy Linda | $229,500 | Multiple | |
| Hubbell Robert D | $185,000 | Cti | |
| Joyce John S | -- | -- |
Mortgage History
| Date | Status | Borrower | Loan Amount |
|---|---|---|---|
| Previous Owner | Christy Linda | $150,300 | |
| Previous Owner | Christy Linda | $169,650 | |
| Previous Owner | Hubbell Robert D | $148,000 |
Property History
| Date | Event | Price | Change | Sq Ft Price |
|---|---|---|---|---|
| 05/10/2024 05/10/24 | Sold | $253,500 | -3.2% | $266 / Sq Ft |
| 04/18/2024 04/18/24 | Pending | -- | -- | -- |
| 04/11/2024 04/11/24 | For Sale | $262,000 | -- | $275 / Sq Ft |
Tax History Compared to Growth
Tax History
| Year | Tax Paid | Tax Assessment Tax Assessment Total Assessment is a certain percentage of the fair market value that is determined by local assessors to be the total taxable value of land and additions on the property. | Land | Improvement |
|---|---|---|---|---|
| 2024 | $3,802 | $16,150 | $2,653 | $13,497 |
| 2023 | $3,802 | $16,150 | $2,653 | $13,497 |
| 2022 | $3,802 | $16,150 | $2,653 | $13,497 |
| 2021 | $3,486 | $13,408 | $368 | $13,040 |
| 2020 | $3,470 | $13,408 | $368 | $13,040 |
| 2019 | $3,490 | $14,882 | $368 | $14,514 |
| 2018 | $2,698 | $11,369 | $294 | $11,075 |
| 2017 | $2,669 | $11,369 | $294 | $11,075 |
| 2016 | $2,770 | $11,369 | $294 | $11,075 |
| 2015 | $2,283 | $9,351 | $1,252 | $8,099 |
| 2014 | $2,268 | $9,351 | $1,252 | $8,099 |
| 2013 | $2,090 | $9,351 | $1,252 | $8,099 |
Agents Affiliated with this Home
-
Gregorio Cirone

Seller's Agent in 2024
Gregorio Cirone
xr realty
(708) 415-6755
577 Total Sales
-
Bianca Lebron

Buyer's Agent in 2024
Bianca Lebron
Hometown Real Estate
(773) 640-4644
26 Total Sales
Map
Source: Midwest Real Estate Data (MRED)
MLS Number: 12026548
APN: 03-06-100-018-1119
- 1670 W Partridge Ln Unit 5
- 1650 W Partridge Ln Unit 2
- 1611 W Partridge Ct Unit 8
- 1755 W Partridge Ln Unit 3
- 4210 N Mallard Dr Unit 3
- 1515 W Pheasant Trail Ln Unit 5
- 1411 W Partridge Ln Unit 4
- 3907 New Haven Ave
- 1825 W Spring Ridge Dr
- 2221 W Nichols Rd Unit A
- 4016 N Terramere Ave
- 4214 Bonhill Dr Unit 3E
- 4220 Bonhill Dr Unit 3E
- 4259 Jennifer Ln Unit 2D
- 707 W Nichols Rd
- 1191 E Barberry Ln Unit E
- 1247 E Canterbury Trail Unit 63
- 1713 Brookside Ln
- 2254 N Baldwin Way Unit 4A
- 2165 N Dogwood Ln Unit 46A
- 1720 W Partridge Ln Unit 2
- 1720 W Partridge Ln Unit 19201
- 1720 W Partridge Ln Unit 19203
- 1720 W Partridge Ln Unit 19204
- 1720 W Partridge Ln Unit 19202
- 1720 W Partridge Ln Unit 1
- 1720 W Partridge Ln Unit 3
- 1720 W Partridge Ln Unit 4
- 1670 W Partridge Ln Unit 19207
- 1670 W Partridge Ln Unit 19208
- 1670 W Partridge Ln Unit 19206
- 1670 W Partridge Ln Unit 19205
- 1670 W Partridge Ln Unit 8
- 1670 W Partridge Ln Unit 6
- 1670 W Partridge Ln Unit 7
- 1750 W Partridge Ln Unit 19218
- 1750 W Partridge Ln Unit 19216
- 1750 W Partridge Ln Unit 19217
- 1750 W Partridge Ln Unit 19215
- 1750 W Partridge Ln Unit 6
