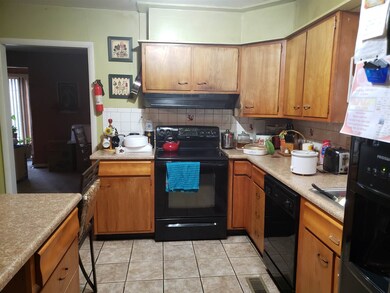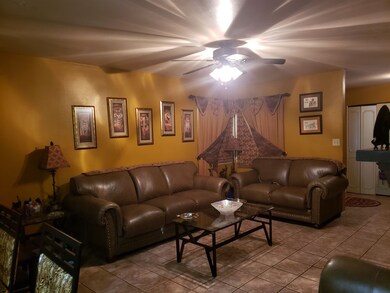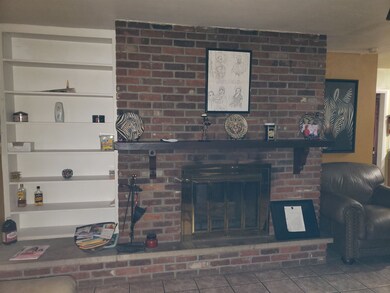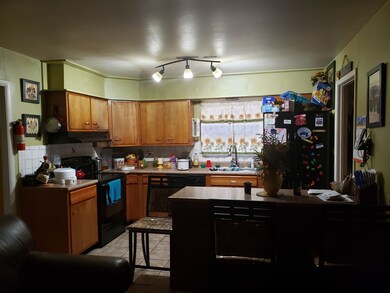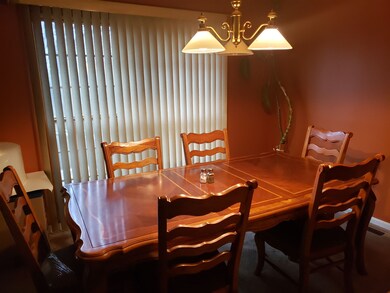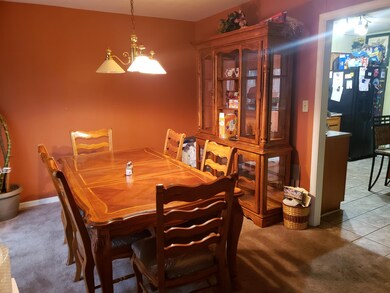
1720 W Timberview Dr Marion, IN 46952
Sunnywest NeighborhoodEstimated Value: $147,000 - $163,740
3
Beds
2
Baths
1,589
Sq Ft
$98/Sq Ft
Est. Value
Highlights
- Ranch Style House
- 2 Car Attached Garage
- Bathtub with Shower
- Formal Dining Room
- Eat-In Kitchen
- Patio
About This Home
As of May 2019Three bedroom ranch in Lincolnshire Addition with 2 full baths. Plumbed for half bath in laundry room. Two-way fireplace between living and family rooms. Living-dining room combination. Kitchen appliances are included in the sale. Newer roof and 4 newer windows.
Home Details
Home Type
- Single Family
Est. Annual Taxes
- $1,011
Year Built
- Built in 1966
Lot Details
- 7,701 Sq Ft Lot
- Lot Dimensions are 70 x 110
- Privacy Fence
- Level Lot
Parking
- 2 Car Attached Garage
- Garage Door Opener
- Driveway
- Off-Street Parking
Home Design
- Ranch Style House
- Brick Exterior Construction
- Slab Foundation
- Shingle Roof
- Asphalt Roof
- Vinyl Construction Material
Interior Spaces
- 1,589 Sq Ft Home
- Ceiling Fan
- Entrance Foyer
- Living Room with Fireplace
- Formal Dining Room
- Home Security System
Kitchen
- Eat-In Kitchen
- Breakfast Bar
- Electric Oven or Range
- Laminate Countertops
Flooring
- Carpet
- Laminate
- Ceramic Tile
Bedrooms and Bathrooms
- 3 Bedrooms
- En-Suite Primary Bedroom
- 2 Full Bathrooms
- Bathtub with Shower
Laundry
- Laundry on main level
- Washer and Electric Dryer Hookup
Utilities
- Forced Air Heating and Cooling System
- Heating System Uses Gas
- Cable TV Available
Additional Features
- Patio
- Suburban Location
Listing and Financial Details
- Assessor Parcel Number 27-03-36-102-015.000-023
Ownership History
Date
Name
Owned For
Owner Type
Purchase Details
Listed on
Feb 6, 2019
Closed on
May 30, 2019
Sold by
Knight Julia M
Bought by
Tucker Jane E
List Price
$119,900
Sold Price
$80,000
Premium/Discount to List
-$39,900
-33.28%
Total Days on Market
105
Current Estimated Value
Home Financials for this Owner
Home Financials are based on the most recent Mortgage that was taken out on this home.
Estimated Appreciation
$75,185
Avg. Annual Appreciation
10.88%
Original Mortgage
$64,000
Outstanding Balance
$56,851
Interest Rate
4.1%
Mortgage Type
Stand Alone Refi Refinance Of Original Loan
Estimated Equity
$91,789
Create a Home Valuation Report for This Property
The Home Valuation Report is an in-depth analysis detailing your home's value as well as a comparison with similar homes in the area
Similar Homes in Marion, IN
Home Values in the Area
Average Home Value in this Area
Purchase History
| Date | Buyer | Sale Price | Title Company |
|---|---|---|---|
| Tucker Jane E | -- | -- |
Source: Public Records
Mortgage History
| Date | Status | Borrower | Loan Amount |
|---|---|---|---|
| Open | Tucker Jane E | $64,000 | |
| Previous Owner | Knight Overton Julia | $135,000 |
Source: Public Records
Property History
| Date | Event | Price | Change | Sq Ft Price |
|---|---|---|---|---|
| 05/30/2019 05/30/19 | Sold | $80,000 | -19.9% | $50 / Sq Ft |
| 02/19/2019 02/19/19 | Price Changed | $99,900 | -16.7% | $63 / Sq Ft |
| 02/06/2019 02/06/19 | For Sale | $119,900 | -- | $75 / Sq Ft |
Source: Indiana Regional MLS
Tax History Compared to Growth
Tax History
| Year | Tax Paid | Tax Assessment Tax Assessment Total Assessment is a certain percentage of the fair market value that is determined by local assessors to be the total taxable value of land and additions on the property. | Land | Improvement |
|---|---|---|---|---|
| 2024 | $1,281 | $128,100 | $14,600 | $113,500 |
| 2023 | $1,208 | $120,800 | $14,600 | $106,200 |
| 2022 | $1,156 | $115,600 | $14,600 | $101,000 |
| 2021 | $1,072 | $107,200 | $14,600 | $92,600 |
| 2020 | $979 | $97,900 | $14,600 | $83,300 |
| 2019 | $1,080 | $108,000 | $14,600 | $93,400 |
| 2018 | $1,062 | $106,200 | $14,600 | $91,600 |
| 2017 | $1,011 | $105,100 | $14,600 | $90,500 |
| 2016 | $939 | $105,100 | $14,600 | $90,500 |
| 2014 | $929 | $104,900 | $14,600 | $90,300 |
| 2013 | $929 | $102,900 | $14,600 | $88,300 |
Source: Public Records
Map
Source: Indiana Regional MLS
MLS Number: 201904109
APN: 27-03-36-102-015.000-023
Nearby Homes
- 1419 Fox Trail Unit 43
- 1417 Fox Trail Unit 42
- 1428 Fox Trail Unit 17
- 1425 Fox Trail Unit 46
- 1426 Fox Trail Unit 18
- 1400 Fox Trail Unit 33
- 1415 Fox Trail Unit 41
- 1615 Fox Trail Unit 16
- 1424 Fox Trail Unit 19
- 1413 Fox Trail Unit 40
- 1403 Fox Trail Unit 35
- 1422 Fox Trail Unit 20
- 1402 Fox Trail Unit 32
- 1431 Fox Trail Unit 49
- 1405 Fox Trail Unit 36
- 1420 Fox Trail Unit 21
- 1614 Fox Trail Unit 1
- 1404 Fox Trail Unit 31
- 1409 Fox Trail Unit 38
- 1418 Fox Trail Unit 22
- 1720 W Timberview Dr
- 1724 W Timberview Dr
- 1716 W Timberview Dr
- 1723 W Timberview Dr
- 1728 W Timberview Dr
- 1421 Fox Trail Unit 44
- 1202 N Lincolnshire Blvd
- 1126 Scenic Place
- 1727 W Timberview Dr
- 1206 N Lincolnshire Blvd
- 1121 Scenic Place
- 1122 N Lincolnshire Blvd
- 1210 N Lincolnshire Blvd
- 1423 Fox Trail Unit 45
- 1401 Fox Trail Unit 34
- 1715 Scenic Place
- 1715 Scenic Place Unit Marion
- 1135 N Lincolnshire Blvd
- 1802 W Red Oak Dr
- 1801 W Red Oak Dr

