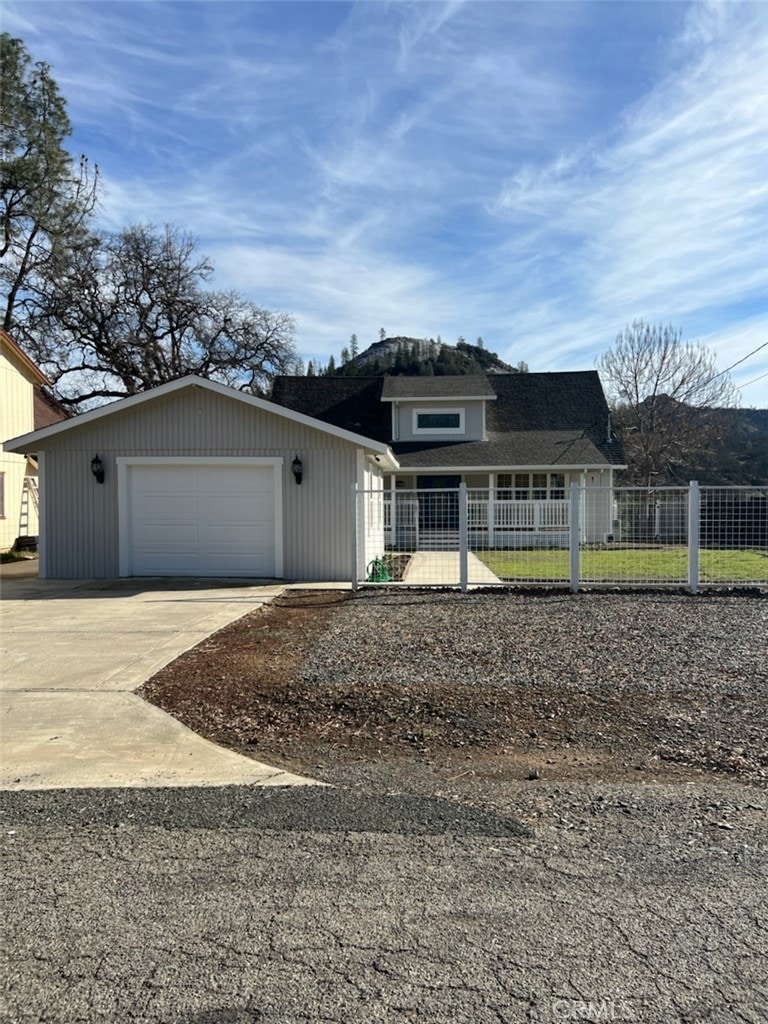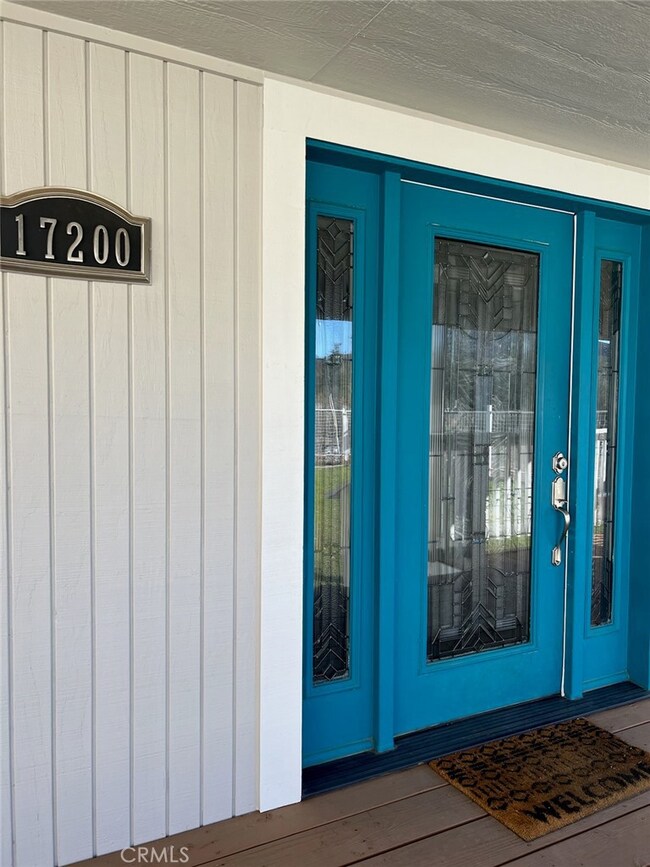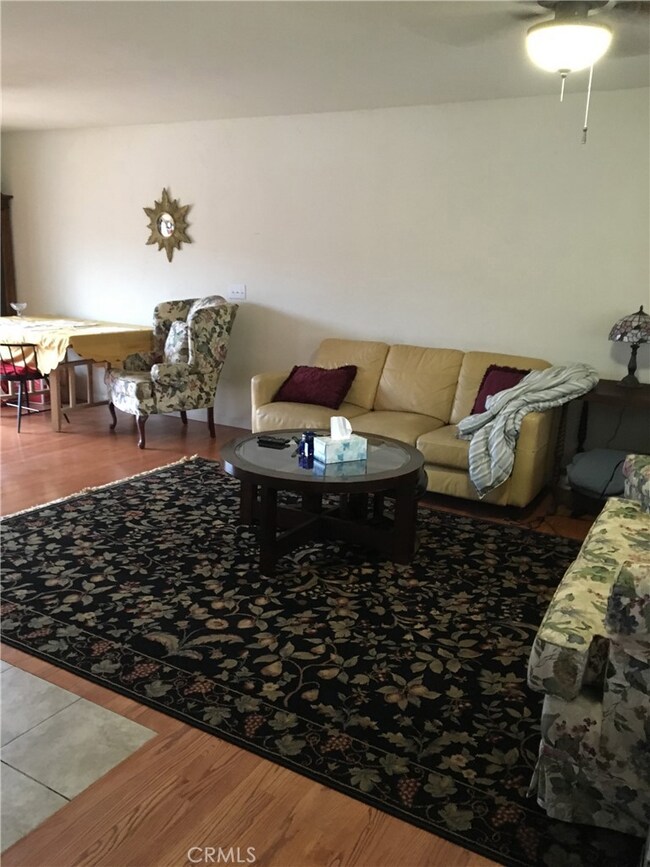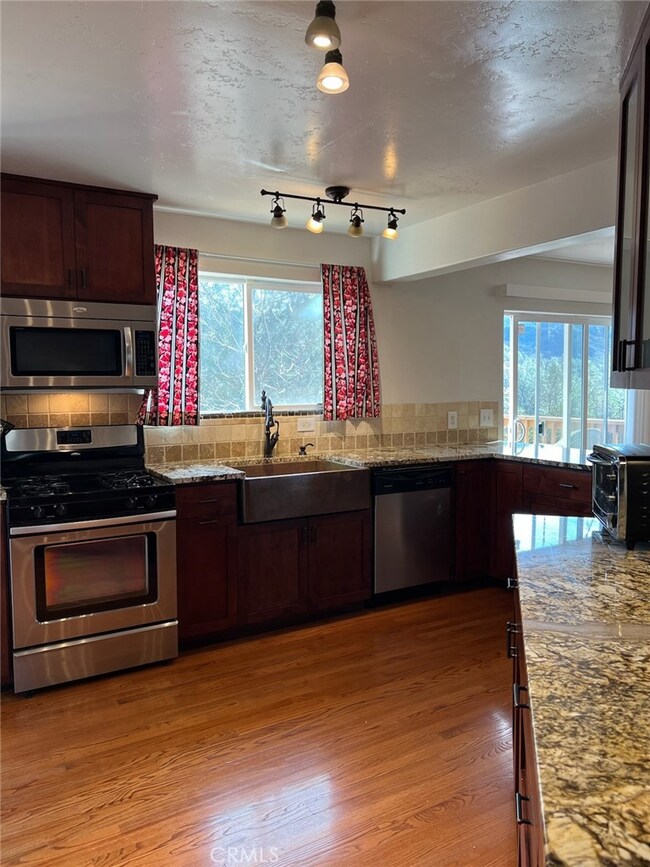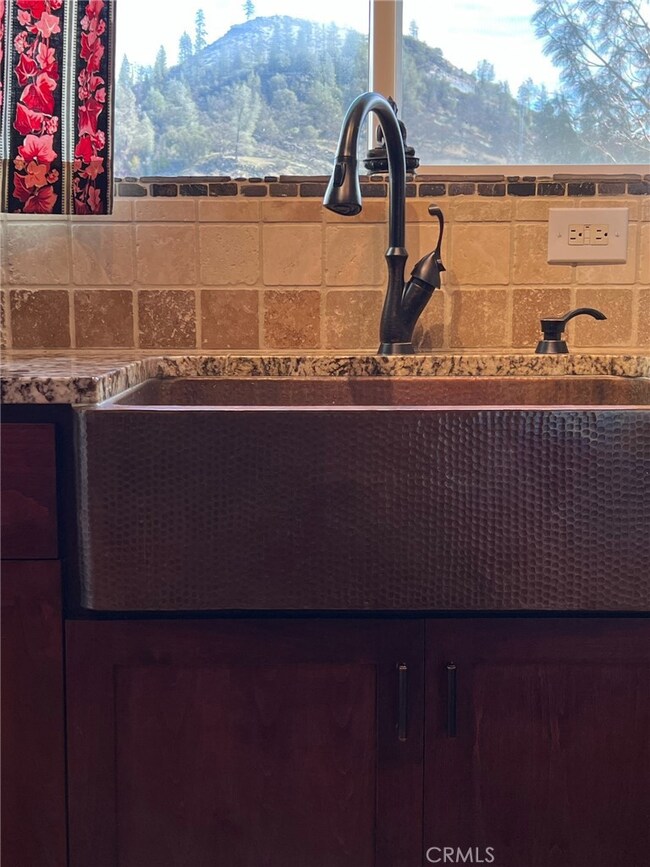
17200 Cache Creek Rd Clearlake Oaks, CA 95423
About This Home
As of June 2023Sweet country home in Clearlake Oaks, overlooking the canyon and Chalk Mountain. 3br, 2.5 ba with main suite on the 1st floor. Main suite has a jetted tub, dual sinks and separate shower. Home is newly painted inside and out. Real Estate Owned.
Last Agent to Sell the Property
Non- Member
Non-Member License #00000000 Listed on: 02/15/2023
Home Details
Home Type
Single Family
Est. Annual Taxes
$3,928
Year Built
2005
Lot Details
0
HOA Fees
$2 per month
Parking
1
Listing Details
- Structure Type: House
- Assessments: Yes
- Inclusions: All appliances, washer & dryer
- Property Attached: No
- Road Surface Type: Gravel, Unpaved
- Security: Carbon Monoxide Detector(s), Fire and Smoke Detection System, Security System, Wired for Alarm System
- View: Yes
- Architectural Style: Modern
- Property Condition: Turnkey
- Property Sub Type: Single Family Residence
- Property Type: Residential
- Parcel Number: 062442040
- Year Built: 2005
- Special Features: None
Interior Features
- Fireplace: Yes
- Living Area: 1684.00 Square Feet
- Interior Amenities: Attic Fan, Ceiling Fan(s), Granite Counters, Open Floorplan, Track Lighting, Two Story Ceilings
- Entry Location: Ground level
- Common Walls: No Common Walls
- Flooring: Carpet, Wood
- Appliances: Yes
- Full Bathrooms: 2
- Full And Three Quarter Bathrooms: 2
- Half Bathrooms: 1
- Total Bedrooms: 3
- Door Features: French Doors
- Eating Area: In Family Room
- Entry Level: 1
- Fireplace Features: Living Room, Decorative
- Levels: Two
- Main Level Bathrooms: 2
- Main Level Bedrooms: 1
- Price Per Square Foot: 198.93
- Room Type: Entry, Kitchen, Laundry, Living Room, Main Floor Master Bedroom, Master Suite, Sun, Walk-In Closet, Walk-In Pantry
- Window Features: Blinds, Double Pane Windows, Drapes, Screens
- Bathroom Features: Bathtub, Shower, Shower In Tub, Double Sinks In Master Bath, Jetted Tub, Separate Tub And Shower, Stone Counters
- Room Kitchen Features: Built-In Trash/Recycling, Granite Counters, Pots & Pan Drawers, Self-Closing Cabinet Doors, Self-Closing Drawers
Exterior Features
- Direction Faces: East
- Foundation: Concrete Perimeter
- View: Canyon, Hills, Mountain(s)
- Fence: Yes
- Fencing: Partial, Wire, Wood
- Pool Private: No
- Roof: Composition
- Spa: No
- Construction Materials: Wood Siding
Garage/Parking
- Attached Garage: No
- Garage Spaces: 1.00
- Number Remotes: 2
- Parking: Yes
- Parking Features: Boat, Driveway, Concrete, Gravel, Driveway Level, Garage, Garage Faces Front, Garage - Single Door
- Total Parking Spaces: 1.00
Utilities
- Utilities: Electricity Connected, Natural Gas Not Available, Phone Available, Propane, Sewer Not Available, Water Connected
- Sprinklers: Yes
- Heating: Yes
- Laundry: Yes
- Appliances: Built-In Range, Dishwasher, Propane Oven, Propane Range, Propane Water Heater, Range Hood, Refrigerator, Self Cleaning Oven, Vented Exhaust Fan, Water Heater, Water Line to Refrigerator
- Electric: 220 Volts in Garage, 220 Volts in Laundry
- Heating Type: Central, Propane
- Laundry Features: Dryer Included, Electric Dryer Hookup, In Kitchen, Washer Included
- Sewer: None
- Water Source: Private
- Cooling: Central Air, Energy Star Qualified Equipment
- Cooling: Yes
Condo/Co-op/Association
- Association: Yes
- Amenities: Outdoor Cooking Area, Picnic Area, Playground, Hiking Trails, Recreation Room, Meeting Room
- Association Fee: 18.00
- Association Fee Frequency: Annually
- Association Name: SVL POA
- Phone: 707-998-4982
- Senior Community: No
- Community Features: Fishing, Foothills, Hiking, Lake, Valley
- Association Management: Helen Mitchem
Schools
- School District: Konocti Unified
Lot Info
- Additional Parcels: No
- Land Lease: No
- Lot Features: 0-1 Unit/Acre, Back Yard, Sloped Down, Front Yard, Level with Street, Lot 10000-19999 Sqft, Sprinkler System, Sprinklers In Front, Steep Slope
- Lot Size Sq Ft: 14015.00
- Lot Size Acres: 0.3217
Multi Family
- Lease Considered: No
- Lot Size Area: 14015.0000 Square Feet
- Number Of Units Total: 1
- Waterfront Features: Creek, Fishing in Community, Reservoir in Community
Ownership History
Purchase Details
Home Financials for this Owner
Home Financials are based on the most recent Mortgage that was taken out on this home.Purchase Details
Home Financials for this Owner
Home Financials are based on the most recent Mortgage that was taken out on this home.Purchase Details
Home Financials for this Owner
Home Financials are based on the most recent Mortgage that was taken out on this home.Purchase Details
Home Financials for this Owner
Home Financials are based on the most recent Mortgage that was taken out on this home.Purchase Details
Purchase Details
Home Financials for this Owner
Home Financials are based on the most recent Mortgage that was taken out on this home.Purchase Details
Home Financials for this Owner
Home Financials are based on the most recent Mortgage that was taken out on this home.Purchase Details
Similar Homes in Clearlake Oaks, CA
Home Values in the Area
Average Home Value in this Area
Purchase History
| Date | Type | Sale Price | Title Company |
|---|---|---|---|
| Grant Deed | $335,000 | Fidelity National Title Compan | |
| Grant Deed | $87,500 | Fidelity National Ttl Ins Co | |
| Grant Deed | $235,000 | First American Title Company | |
| Grant Deed | $125,000 | Fidelity Natl Title Co Of Ca | |
| Trustee Deed | $90,000 | First American Title Company | |
| Interfamily Deed Transfer | -- | Fidelity Natl Title Co Of Ca | |
| Interfamily Deed Transfer | -- | First American Title | |
| Grant Deed | $14,000 | First American Title |
Mortgage History
| Date | Status | Loan Amount | Loan Type |
|---|---|---|---|
| Open | $268,000 | New Conventional | |
| Previous Owner | $20,000 | Stand Alone Second | |
| Previous Owner | $188,000 | New Conventional | |
| Previous Owner | $152,000 | New Conventional | |
| Previous Owner | $121,831 | FHA | |
| Previous Owner | $80,000 | Unknown | |
| Previous Owner | $50,000 | Stand Alone Refi Refinance Of Original Loan |
Property History
| Date | Event | Price | Change | Sq Ft Price |
|---|---|---|---|---|
| 06/30/2023 06/30/23 | Off Market | $335,000 | -- | -- |
| 06/13/2023 06/13/23 | Sold | $335,000 | 0.0% | $199 / Sq Ft |
| 06/13/2023 06/13/23 | Sold | $335,000 | -1.3% | $199 / Sq Ft |
| 06/09/2023 06/09/23 | Pending | -- | -- | -- |
| 05/19/2023 05/19/23 | Price Changed | $339,500 | 0.0% | $202 / Sq Ft |
| 05/03/2023 05/03/23 | Price Changed | $339,500 | -1.0% | $202 / Sq Ft |
| 02/15/2023 02/15/23 | For Sale | $343,000 | 0.0% | $204 / Sq Ft |
| 01/30/2023 01/30/23 | For Sale | $343,000 | +46.0% | $204 / Sq Ft |
| 01/30/2017 01/30/17 | Sold | $235,000 | -1.7% | $140 / Sq Ft |
| 12/19/2016 12/19/16 | Price Changed | $239,000 | -4.4% | $142 / Sq Ft |
| 12/12/2016 12/12/16 | For Sale | $249,999 | +6.4% | $148 / Sq Ft |
| 12/02/2016 12/02/16 | Off Market | $235,000 | -- | -- |
| 07/17/2016 07/17/16 | Price Changed | $249,999 | -5.7% | $148 / Sq Ft |
| 06/02/2016 06/02/16 | For Sale | $265,000 | +112.0% | $157 / Sq Ft |
| 03/30/2012 03/30/12 | Sold | $125,000 | -3.1% | $74 / Sq Ft |
| 03/30/2012 03/30/12 | Price Changed | $129,000 | 0.0% | $77 / Sq Ft |
| 02/08/2012 02/08/12 | Pending | -- | -- | -- |
| 01/03/2012 01/03/12 | For Sale | $129,000 | -- | $77 / Sq Ft |
Tax History Compared to Growth
Tax History
| Year | Tax Paid | Tax Assessment Tax Assessment Total Assessment is a certain percentage of the fair market value that is determined by local assessors to be the total taxable value of land and additions on the property. | Land | Improvement |
|---|---|---|---|---|
| 2024 | $3,928 | $341,700 | $35,700 | $306,000 |
| 2023 | $3,057 | $262,141 | $54,657 | $207,484 |
| 2022 | $2,908 | $257,002 | $53,586 | $203,416 |
| 2021 | $2,999 | $251,964 | $52,536 | $199,428 |
| 2020 | $2,984 | $249,382 | $51,998 | $197,384 |
| 2019 | $2,856 | $244,493 | $50,979 | $193,514 |
| 2018 | $2,861 | $239,700 | $49,980 | $189,720 |
| 2017 | $1,521 | $135,279 | $21,643 | $113,636 |
| 2016 | $1,453 | $132,627 | $21,219 | $111,408 |
Agents Affiliated with this Home
-
S
Seller's Agent in 2023
Sharon Cisneros
Keller Williams Realty
(707) 545-5674
4 Total Sales
-
N
Seller's Agent in 2023
Non- Member
Non-Member
-

Buyer's Agent in 2023
Janice Hodges
The Hodges Real Estate Group
(707) 349-1466
118 Total Sales
-
N
Buyer's Agent in 2023
Non-Member 999999
Non-member Office
-
A
Seller's Agent in 2017
Anne Baker
Miserlian Baker Real Estate
-
N
Buyer's Agent in 2017
NoEmail NoEmail
NONMEMBER MRML
(646) 541-2551
5,763 Total Sales
Map
Source: California Regional Multiple Listing Service (CRMLS)
MLS Number: LC23026461
APN: 062-442-040-000
- 2824 Spring Valley Rd
- 2924 Meadow Creek Rd
- 2707 River View Rd
- 17832 Iris Way
- 2986 Quince Way
- 2627 River View Rd
- 3049 Wolf Creek Rd
- 3265 Wolf Creek Rd
- 3238 Wolf Creek Rd
- 3289 Wolf Creek Rd
- 3025 Spring Valley Rd
- 2723 Apache Trail
- 2109 Indian Hill Rd
- 2564 Indian Hill Rd
- 1992 River View Rd
- 16730 Comanche Trail
- 15709 Cache Creek Rd
- 2360 Spring Valley Rd
- 3144 Spring Valley Rd
- 2940 Blackfeet Trail
