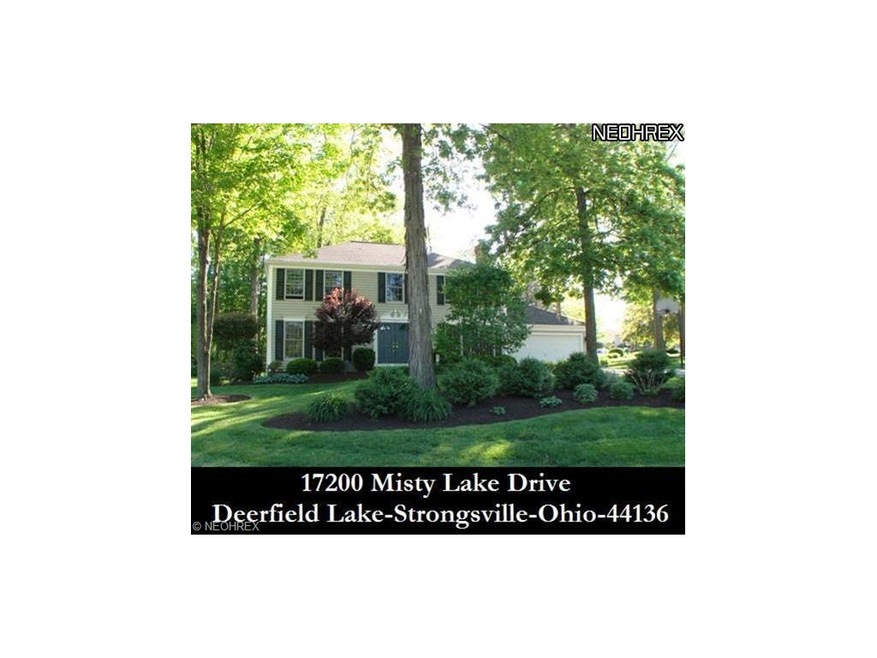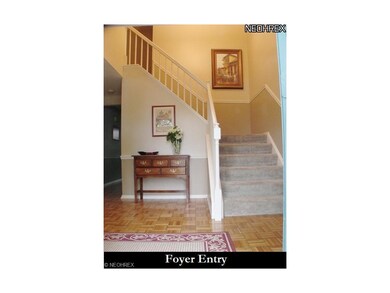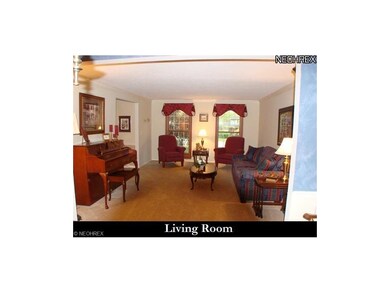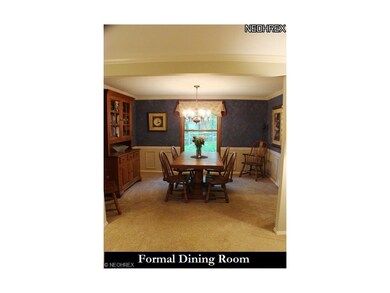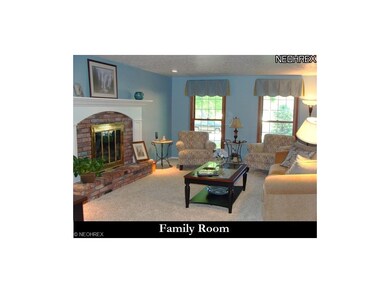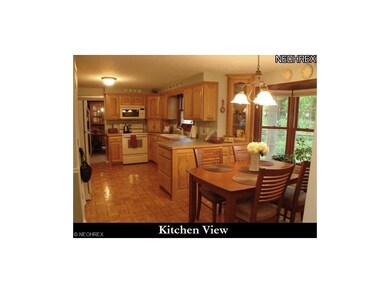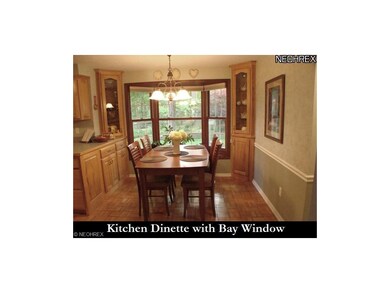
17200 Misty Lake Dr Strongsville, OH 44136
Highlights
- View of Trees or Woods
- Colonial Architecture
- 1 Fireplace
- Strongsville High School Rated A-
- Wooded Lot
- Corner Lot
About This Home
As of August 2019Attractive curb appeal and strategically set on picturesque wooded lot adorned with perennial gardens and paver patio in desirable amenity-filled Deerfield Lake! Elegant 2 story foyer, formal living and dining rooms with crown molding, outstanding eat-in kitchen with walk-in pantry has newer custom Hickory cabinets - sink & countertops - disposal & convection oven, large family room has remodeled woodburning fireplace, 4 generous-sized bedrooms and a nicely finished basement offers enormous recreation room with lots of built-in cabinetry and bookshelves! Newer roof - vinyl siding - interior paint finishes - carpeting - hot water tank! Glimmering parquet wood flooring, all appliances, custom window treatments, Lincoln wood windows, glass block basement windows, over-sized garage and a $465 America's Preferred Home Warranty is included! The neighborhood offers a community swimming pool, tennis courts, playground, 2 lakes and walking trail. Seeing is believing...don't wait!
Last Agent to Sell the Property
Keller Williams Elevate License #242825 Listed on: 05/06/2012

Home Details
Home Type
- Single Family
Est. Annual Taxes
- $4,181
Year Built
- Built in 1976
Lot Details
- 0.31 Acre Lot
- Lot Dimensions are 115x119
- Northeast Facing Home
- Corner Lot
- Wooded Lot
HOA Fees
- $22 Monthly HOA Fees
Home Design
- Colonial Architecture
- Asphalt Roof
- Vinyl Construction Material
Interior Spaces
- 2,422 Sq Ft Home
- 2-Story Property
- 1 Fireplace
- Views of Woods
- Finished Basement
- Basement Fills Entire Space Under The House
- Home Security System
Kitchen
- Built-In Oven
- Range
- Microwave
- Dishwasher
- Disposal
Bedrooms and Bathrooms
- 4 Bedrooms
Laundry
- Dryer
- Washer
Parking
- 2 Car Attached Garage
- Garage Door Opener
Outdoor Features
- Patio
Utilities
- Forced Air Heating and Cooling System
- Humidifier
- Heat Pump System
- Heating System Uses Gas
Listing and Financial Details
- Assessor Parcel Number 397-22-035
Community Details
Overview
- Association fees include recreation
- Deerfield Lake Community
Amenities
- Common Area
Recreation
- Tennis Courts
- Community Playground
- Community Pool
- Park
Ownership History
Purchase Details
Home Financials for this Owner
Home Financials are based on the most recent Mortgage that was taken out on this home.Purchase Details
Home Financials for this Owner
Home Financials are based on the most recent Mortgage that was taken out on this home.Purchase Details
Purchase Details
Purchase Details
Purchase Details
Similar Homes in the area
Home Values in the Area
Average Home Value in this Area
Purchase History
| Date | Type | Sale Price | Title Company |
|---|---|---|---|
| Warranty Deed | $262,350 | American Title Solutions | |
| Warranty Deed | $206,900 | New Market Title | |
| Deed | $125,000 | -- | |
| Deed | $105,000 | -- | |
| Deed | $98,000 | -- | |
| Deed | -- | -- |
Mortgage History
| Date | Status | Loan Amount | Loan Type |
|---|---|---|---|
| Open | $262,350 | VA | |
| Previous Owner | $237,590 | VA | |
| Previous Owner | $211,348 | VA | |
| Previous Owner | $46,000 | Unknown | |
| Previous Owner | $48,000 | Unknown | |
| Previous Owner | $50,000 | Unknown |
Property History
| Date | Event | Price | Change | Sq Ft Price |
|---|---|---|---|---|
| 08/28/2019 08/28/19 | Sold | $262,350 | -1.3% | $92 / Sq Ft |
| 07/16/2019 07/16/19 | Pending | -- | -- | -- |
| 07/06/2019 07/06/19 | Price Changed | $265,850 | -1.5% | $93 / Sq Ft |
| 05/31/2019 05/31/19 | For Sale | $269,850 | +30.4% | $95 / Sq Ft |
| 11/21/2012 11/21/12 | Sold | $206,900 | -1.4% | $85 / Sq Ft |
| 10/09/2012 10/09/12 | Pending | -- | -- | -- |
| 05/06/2012 05/06/12 | For Sale | $209,900 | -- | $87 / Sq Ft |
Tax History Compared to Growth
Tax History
| Year | Tax Paid | Tax Assessment Tax Assessment Total Assessment is a certain percentage of the fair market value that is determined by local assessors to be the total taxable value of land and additions on the property. | Land | Improvement |
|---|---|---|---|---|
| 2024 | $5,421 | $115,465 | $23,800 | $91,665 |
| 2023 | $5,436 | $86,810 | $24,260 | $62,550 |
| 2022 | $5,396 | $86,800 | $24,260 | $62,550 |
| 2021 | $5,354 | $86,800 | $24,260 | $62,550 |
| 2020 | $4,961 | $71,160 | $19,880 | $51,280 |
| 2019 | $4,815 | $203,300 | $56,800 | $146,500 |
| 2018 | $4,370 | $71,160 | $19,880 | $51,280 |
| 2017 | $4,354 | $65,630 | $15,750 | $49,880 |
| 2016 | $4,318 | $65,630 | $15,750 | $49,880 |
| 2015 | $4,379 | $65,630 | $15,750 | $49,880 |
| 2014 | $4,379 | $65,630 | $15,750 | $49,880 |
Agents Affiliated with this Home
-
Mark Young

Seller's Agent in 2019
Mark Young
EXP Realty, LLC.
(330) 289-9433
2 in this area
377 Total Sales
-
Michael Ferrante

Buyer's Agent in 2019
Michael Ferrante
Century 21 Homestar
(216) 373-7727
15 in this area
1,539 Total Sales
-
CJ Harrington

Seller's Agent in 2012
CJ Harrington
Keller Williams Elevate
(440) 336-0612
25 in this area
69 Total Sales
-
Cathryn Garlitz
C
Buyer's Agent in 2012
Cathryn Garlitz
Howard Hanna
(440) 477-3915
1 in this area
22 Total Sales
Map
Source: MLS Now
MLS Number: 3316044
APN: 397-22-035
- 16538 S White Oaks Dr
- 16537 N White Oaks Dr
- 16711 Beech Cir
- 19199 Bears Paw Ln
- 16667 Drake Rd
- 17745 Brick Mill Run
- 17162 Park Lane Dr
- 17734 Monterey Pine Dr
- 17682 Drake Rd
- 17824 Framingham Oval
- 3576 Boston Rd
- 18323 Benbow Rd
- 17084 Hampton Chase
- 16940 Howe Rd
- 15604-REAR Boston Rd
- 17378 Greenbrier Dr
- 19740 Benbow Rd
- 75 Weathervane Ln
- 97 Weathervane Ln
- 16496 Park Lane Dr
