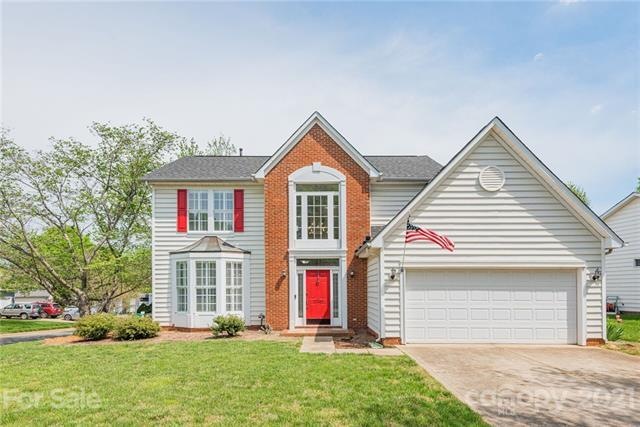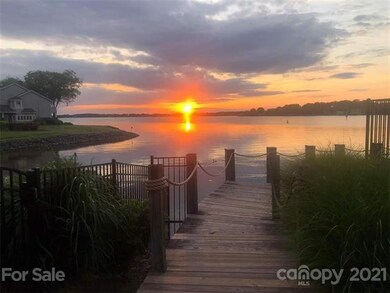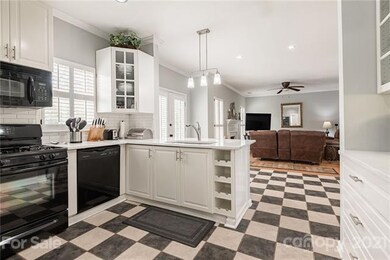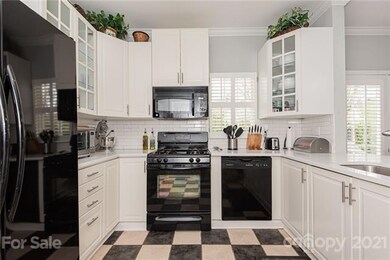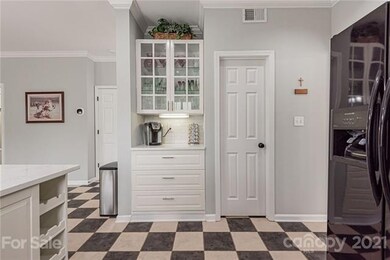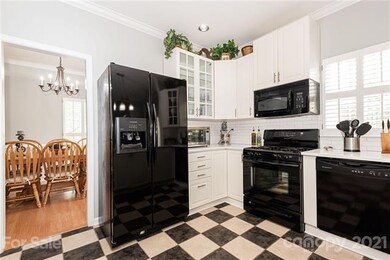
17201 Chardonnay Ct Cornelius, NC 28031
Estimated Value: $530,132 - $669,000
Highlights
- Open Floorplan
- Community Lake
- Corner Lot
- Bailey Middle School Rated A-
- Traditional Architecture
- Tennis Courts
About This Home
As of October 2021This 3 bedroom 2 bath home is located in the Heart of Cornelius & ready for you to call it home! It's steps from the shores of Lake Norman, adjacent to both Vineyard Point Marina & Freedom Boat Club w/boat rental & social events. Perfect location convenient to Birkdale Village, Robbins Park, Blythe Landing, restaurants, shopping, dining & desirable schools! Quiet, side-walk lined neighborhood perfect for those evening walks to view the sunsets over Lake Norman. Easy access to I-77 w/quick commute to Uptown CLT! Kitchen updates include Carrara quartz countertops, tile backsplash, custom cabinets & light fixtures. Bathrooms were also renovated/updated. Spacious owners suite has a walk in custom closet & a spa like bathroom w/large tiled shower & separate tub. Guest bedrooms are spacious and have walk in closets. Large open floor plan includes family room w/fireplace, dining room & office/living room with the kitchen connecting them all for perfect entertaining. Extra storage in garage
Last Agent to Sell the Property
Keller Williams Ballantyne Area License #277448 Listed on: 04/15/2021

Home Details
Home Type
- Single Family
Year Built
- Built in 1993
Lot Details
- 7,405
HOA Fees
- $50 Monthly HOA Fees
Parking
- Attached Garage
Home Design
- Traditional Architecture
- Slab Foundation
- Vinyl Siding
Interior Spaces
- Open Floorplan
- Fireplace
- Insulated Windows
- Breakfast Bar
Bedrooms and Bathrooms
- Walk-In Closet
- Garden Bath
Additional Features
- Corner Lot
- Cable TV Available
Listing and Financial Details
- Assessor Parcel Number 001-464-09
Community Details
Overview
- Hawthorne Association, Phone Number (704) 377-0114
- Community Lake
Recreation
- Tennis Courts
Ownership History
Purchase Details
Home Financials for this Owner
Home Financials are based on the most recent Mortgage that was taken out on this home.Purchase Details
Home Financials for this Owner
Home Financials are based on the most recent Mortgage that was taken out on this home.Purchase Details
Home Financials for this Owner
Home Financials are based on the most recent Mortgage that was taken out on this home.Purchase Details
Home Financials for this Owner
Home Financials are based on the most recent Mortgage that was taken out on this home.Purchase Details
Home Financials for this Owner
Home Financials are based on the most recent Mortgage that was taken out on this home.Similar Homes in the area
Home Values in the Area
Average Home Value in this Area
Purchase History
| Date | Buyer | Sale Price | Title Company |
|---|---|---|---|
| Sharp Richard | $420,000 | Southern Homes Title | |
| Weaver Christopher Lamar | $330,000 | None Available | |
| Misenhelder Christopher Todd | $205,000 | Carolina Region Title Agency | |
| Trexler Matthew Alan | -- | Bb&T | |
| Biddy Michael G | $195,000 | -- |
Mortgage History
| Date | Status | Borrower | Loan Amount |
|---|---|---|---|
| Open | Sharp Richard | $199,000 | |
| Previous Owner | Weaver Christopher Lamar | $264,000 | |
| Previous Owner | Misenhelder Christopher Todd | $202,276 | |
| Previous Owner | Trexler Matthew Alan | $183,000 | |
| Previous Owner | Evans Tori G | $22,000 | |
| Previous Owner | Biddy Michael G | $175,400 |
Property History
| Date | Event | Price | Change | Sq Ft Price |
|---|---|---|---|---|
| 10/26/2021 10/26/21 | Sold | $420,000 | -2.3% | $194 / Sq Ft |
| 06/19/2021 06/19/21 | Pending | -- | -- | -- |
| 05/29/2021 05/29/21 | For Sale | $430,000 | 0.0% | $198 / Sq Ft |
| 05/21/2021 05/21/21 | Pending | -- | -- | -- |
| 05/12/2021 05/12/21 | Price Changed | $430,000 | -4.4% | $198 / Sq Ft |
| 04/15/2021 04/15/21 | For Sale | $450,000 | +36.4% | $208 / Sq Ft |
| 03/09/2018 03/09/18 | Sold | $330,000 | -4.3% | $147 / Sq Ft |
| 02/08/2018 02/08/18 | Pending | -- | -- | -- |
| 01/18/2018 01/18/18 | For Sale | $345,000 | -- | $154 / Sq Ft |
Tax History Compared to Growth
Tax History
| Year | Tax Paid | Tax Assessment Tax Assessment Total Assessment is a certain percentage of the fair market value that is determined by local assessors to be the total taxable value of land and additions on the property. | Land | Improvement |
|---|---|---|---|---|
| 2023 | $2,877 | $430,900 | $125,000 | $305,900 |
| 2022 | $2,699 | $313,300 | $90,000 | $223,300 |
| 2021 | $2,668 | $313,300 | $90,000 | $223,300 |
| 2020 | $2,668 | $313,300 | $90,000 | $223,300 |
| 2019 | $2,662 | $313,300 | $90,000 | $223,300 |
| 2018 | $2,197 | $201,200 | $50,000 | $151,200 |
| 2017 | $2,178 | $201,200 | $50,000 | $151,200 |
| 2016 | $2,175 | $201,200 | $50,000 | $151,200 |
| 2015 | $2,141 | $201,200 | $50,000 | $151,200 |
| 2014 | $2,139 | $0 | $0 | $0 |
Agents Affiliated with this Home
-
Janice Maynard

Seller's Agent in 2021
Janice Maynard
Keller Williams Ballantyne Area
(704) 641-0626
89 Total Sales
-
Paula Fessler

Buyer's Agent in 2021
Paula Fessler
Southern Homes of the Carolinas, Inc
(704) 726-2276
45 Total Sales
-
Anne Williams
A
Seller's Agent in 2018
Anne Williams
Cottingham Chalk
(704) 957-7102
38 Total Sales
-
T
Buyer's Agent in 2018
Thang Nguyen
Wilson Realty
Map
Source: Canopy MLS (Canopy Realtor® Association)
MLS Number: CAR3727591
APN: 001-464-09
- 8215 Houser St Unit 28
- 8233 Houser St
- 8221 Houser St
- 8107 Houser St
- 18723 Vineyard Point Ln Unit 39
- 18589 Vineyard Point Ln Unit 33
- 18631 Vineyard Point Ln
- 18861 Vineyard Point Ln
- 18867 Vineyard Point Ln Unit 34
- 18601 Bluff Point Rd
- 18745 Bluff Point Rd
- 17810 Half Moon Ln Unit L
- 17811 Half Moon Ln Unit C
- 17811 Half Moon Ln Unit E
- 17931 Kings Point Dr Unit G
- 8007 Maxwelton Dr
- 17919 Kings Point Dr
- 8018 Maxwelton Dr
- 18009 Kings Point Dr Unit C
- 17307 Villanova Rd
- 17201 Chardonnay Ct
- 17217 Chardonnay Ct
- 7421 Monbrison Cir
- 7501 Montrachet Ln
- 17204 Asti Ct
- 17206 Chardonnay Ct
- 17223 Chardonnay Ct
- 17214 Chardonnay Ct
- 17227 Chardonnay Ct
- 7429 Monbrison Cir
- 7507 Montrachet Ln
- 17220 Chardonnay Ct
- 17220 Chardonnay Ct Unit 17
- 17226 Chardonnay Ct
- 17210 Asti Ct
- 17201 Asti Ct
- 7513 Montrachet Ln
- 7401 Monbrison Cir
- 17205 Asti Ct
- 7437 Monbrison Cir
