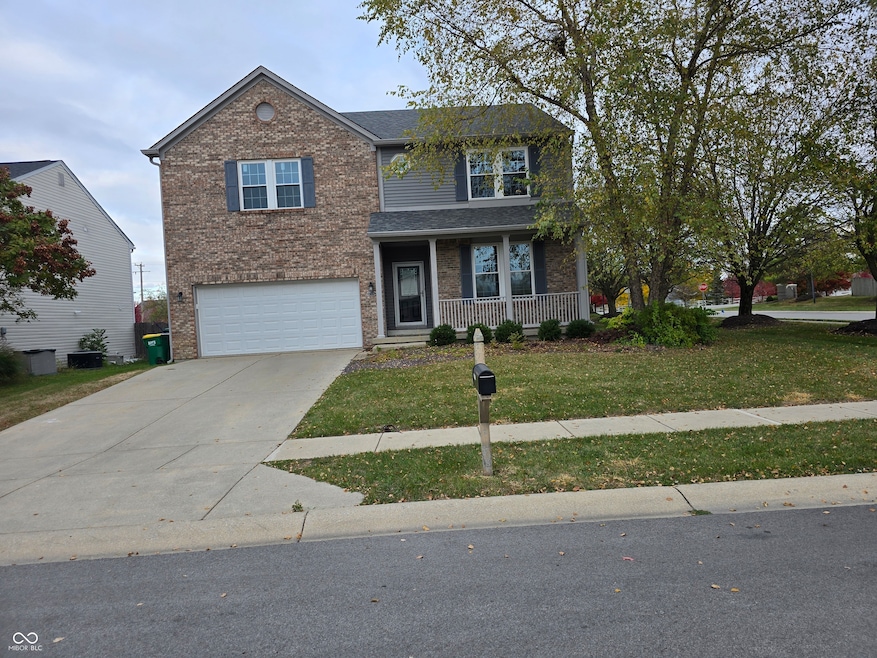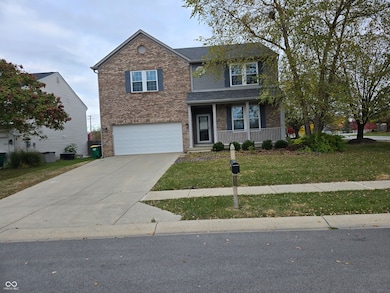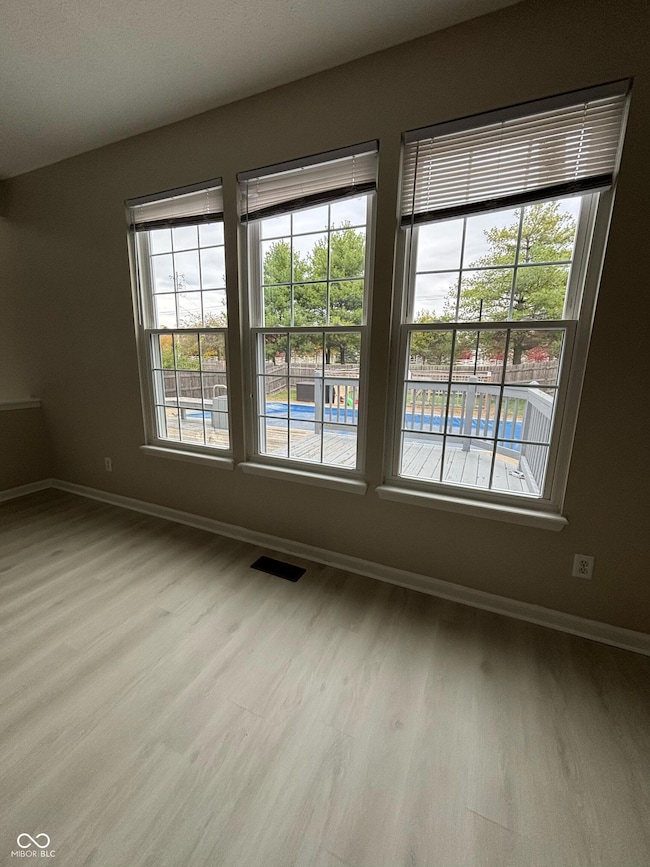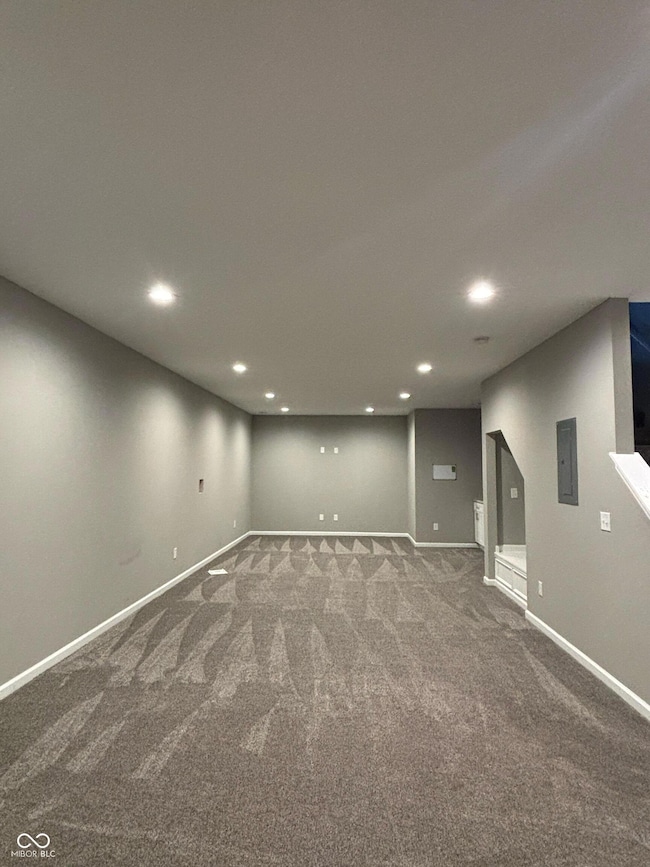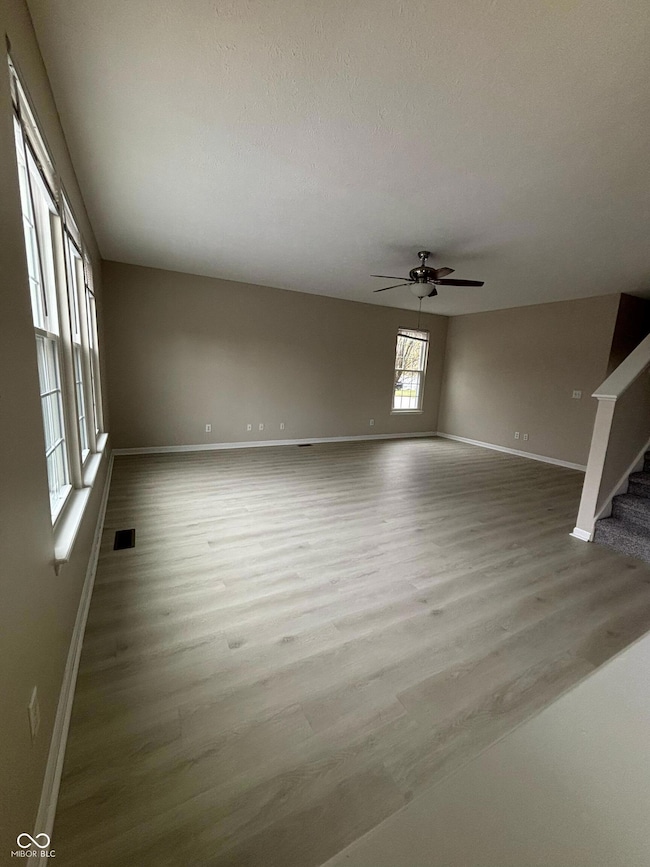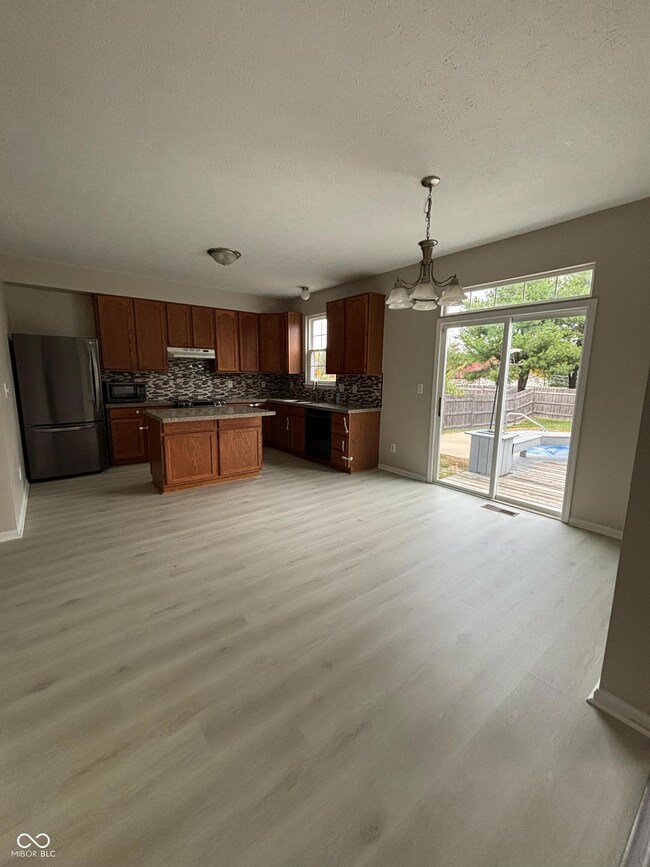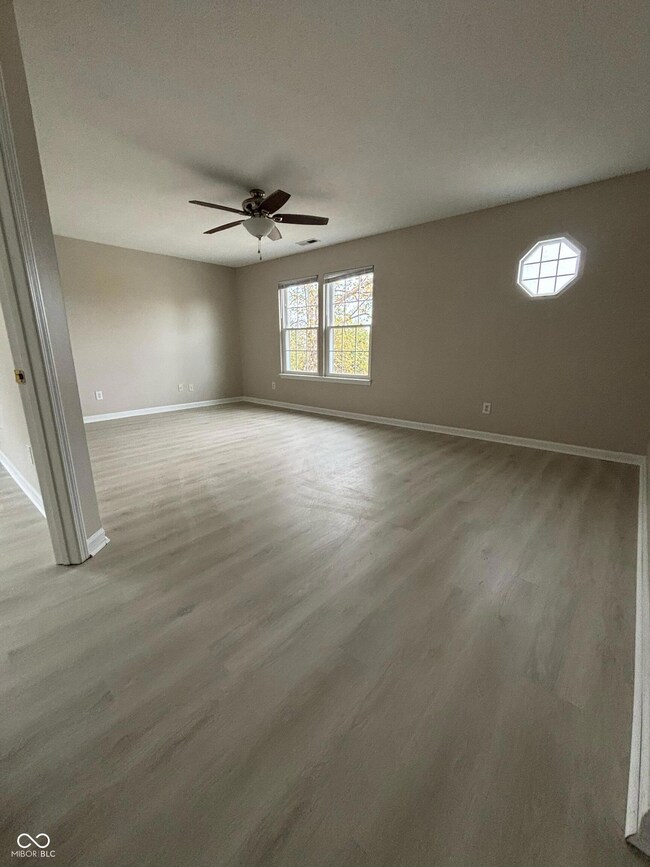17201 Shadoan Way Westfield, IN 46074
East Westfield Neighborhood
4
Beds
2.5
Baths
3,340
Sq Ft
0.31
Acres
Highlights
- Outdoor Pool
- Updated Kitchen
- Contemporary Architecture
- Washington Woods Elementary School Rated A
- Mature Trees
- Vaulted Ceiling
About This Home
Fully remodeled 4-bedroom, 3-bath home in the heart of Westfield, near all amenities, featuring a private pool and a fully finished basement a great opportunity!
Listing Agent
HSI Commercial & Residential Group, Inc License #RB21001150 Listed on: 11/10/2025
Home Details
Home Type
- Single Family
Year Built
- Built in 1999
Lot Details
- 0.31 Acre Lot
- Corner Lot
- Mature Trees
HOA Fees
- $25 Monthly HOA Fees
Parking
- 2 Car Attached Garage
Home Design
- Contemporary Architecture
- Brick Exterior Construction
- Concrete Perimeter Foundation
- Vinyl Construction Material
Interior Spaces
- 2-Story Property
- Vaulted Ceiling
- Combination Kitchen and Dining Room
- Radon Detector
- Laundry Room
Kitchen
- Updated Kitchen
- Electric Oven
- Range Hood
- Microwave
- Dishwasher
Flooring
- Wood
- Carpet
- Vinyl Plank
Bedrooms and Bathrooms
- 4 Bedrooms
- Walk-In Closet
Basement
- Interior Basement Entry
- Sump Pump with Backup
Pool
- Outdoor Pool
- Fence Around Pool
Schools
- Westfield Middle School
- Westfield Intermediate School
- Westfield High School
Utilities
- Forced Air Heating and Cooling System
- Gas Water Heater
Listing and Financial Details
- Security Deposit $2,750
- Property Available on 11/10/25
- Tenant pays for all utilities, insurance
- The owner pays for association fees, ins hazard, no utilities, taxes
- Application Fee: 0
- Legal Lot and Block 37 / 1
- Assessor Parcel Number 291006201037000015
Community Details
Overview
- Association fees include maintenance, snow removal
- Carey Commons Subdivision
Pet Policy
- Pets allowed on a case-by-case basis
Map
Source: MIBOR Broker Listing Cooperative®
MLS Number: 22072762
APN: 29-10-06-201-037.000-015
Nearby Homes
- 17120 Shadoan Way
- 16691 Breton Rd
- 16716 Breton Rd
- 16710 Breton Rd
- 17156 Wetherington Dr
- 3536 Tolworth Ln
- 17237 Dallington St
- 3547 Heathcliff Ct
- 2769 Pyrenean Place
- 3560 Blenheim Place
- 3719 Challenger Dr
- 3103 Grandview Way
- 16802 Oak Manor Dr
- 17355 Wetherington Dr
- 701 E Main St
- 2789 Lucas Dr
- 4006 Westfield Rd
- 3340 Redbud Ct
- 4141 Barrel Ln
- 801 Birch St
- 17219 Futch Way
- 17285 Dallington St
- 3202 Grandview Way Unit ID1303753P
- 17879 Grassy Knoll Dr
- 648 Sycamore St
- 1901 Sanders Glen Blvd
- 3436 Trillium Ct
- 4328 Boca Grande Ct
- 17458 Ebling Trail
- 1925 Tourmaline Dr
- 17722 Sanibel Cir
- 129 Penn St
- 121 Penn St
- 620 Southridge Ct Unit ID1303752P
- 170 Jersey St
- 181 Southridge Ln
- 17709 Remy Rd
- 1509 Cherry Wood Ct
- 4001 Myra Way
- 1903 E Maple Park Dr
