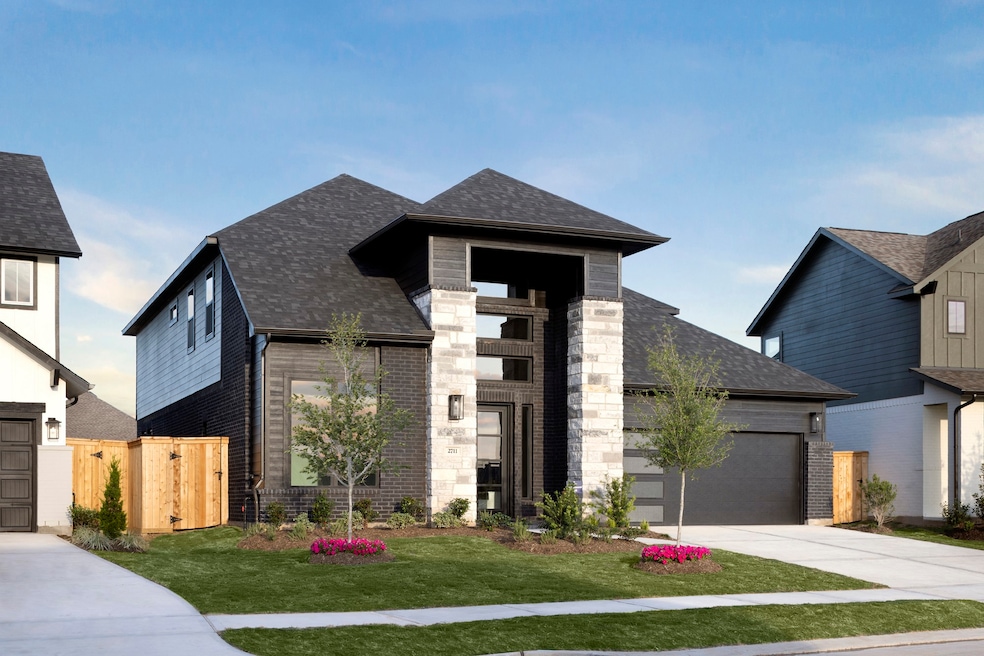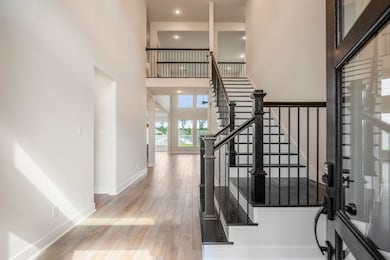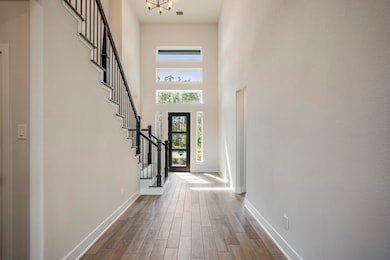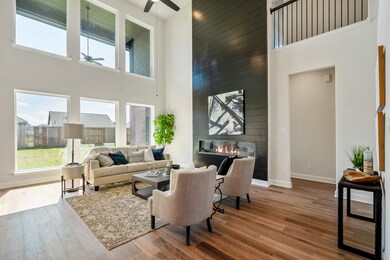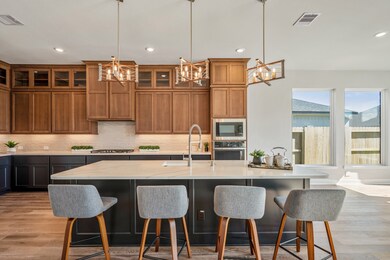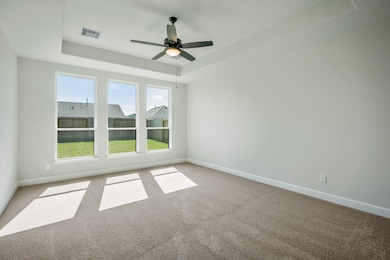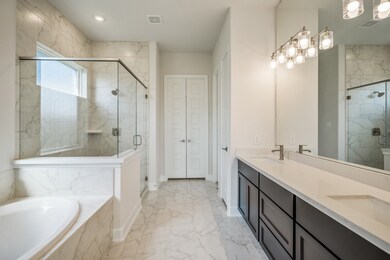17202 Blooming Suzans Ln Conroe, TX 77302
Artavia NeighborhoodEstimated payment $3,686/month
Highlights
- Under Construction
- Contemporary Architecture
- High Ceiling
- Deck
- Wood Flooring
- Quartz Countertops
About This Home
Stunning semi-custom luxury J. Patrick Bluebonnet floor plan in an exclusive private section of ARTAVIA! Situated on an OVERSIZED cul-de-sac LOT, this 2-story home features a beautiful contemporary elevation with painted white brick and natural stone. Impressive 20’ ceilings in the entry and family room create an open feel, enhanced by large windows and a sleek modern fireplace. The chef’s kitchen boasts custom cabinetry and elegant quartz countertops. With 4 bedrooms, 4 full baths, a study, and a game room, this home perfectly balances style and functionality. Enjoy designer finishes, smart home technology, and a whole-home dehumidifier—luxury living at its finest with J. Patrick Homes!
Home Details
Home Type
- Single Family
Est. Annual Taxes
- $1,850
Year Built
- Built in 2025 | Under Construction
Lot Details
- 0.32 Acre Lot
- Cul-De-Sac
- Back Yard Fenced
- Sprinkler System
HOA Fees
- $107 Monthly HOA Fees
Parking
- 2 Car Attached Garage
Home Design
- Contemporary Architecture
- Traditional Architecture
- Brick Exterior Construction
- Slab Foundation
- Composition Roof
- Stone Siding
- Radiant Barrier
Interior Spaces
- 3,400 Sq Ft Home
- 2-Story Property
- Wired For Sound
- High Ceiling
- Ceiling Fan
- Electric Fireplace
- Home Office
- Game Room
- Washer and Gas Dryer Hookup
Kitchen
- Electric Oven
- Gas Cooktop
- Microwave
- Dishwasher
- Quartz Countertops
- Disposal
Flooring
- Wood
- Carpet
- Tile
Bedrooms and Bathrooms
- 4 Bedrooms
- 4 Full Bathrooms
- Double Vanity
- Soaking Tub
- Bathtub with Shower
- Separate Shower
Home Security
- Prewired Security
- Fire and Smoke Detector
Eco-Friendly Details
- ENERGY STAR Qualified Appliances
- Energy-Efficient Windows with Low Emissivity
- Energy-Efficient HVAC
- Energy-Efficient Insulation
- Energy-Efficient Thermostat
Outdoor Features
- Deck
- Covered Patio or Porch
Schools
- San Jacinto Elementary School
- Moorhead Junior High School
- Caney Creek High School
Utilities
- Forced Air Zoned Heating and Cooling System
- Heating System Uses Gas
- Programmable Thermostat
Community Details
- Cia Services Association, Phone Number (713) 981-9000
- Built by J. Patrick Homes
- Artavia Subdivision
Listing and Financial Details
- Seller Concessions Offered
Map
Home Values in the Area
Average Home Value in this Area
Tax History
| Year | Tax Paid | Tax Assessment Tax Assessment Total Assessment is a certain percentage of the fair market value that is determined by local assessors to be the total taxable value of land and additions on the property. | Land | Improvement |
|---|---|---|---|---|
| 2025 | $1,850 | $63,000 | $63,000 | -- |
| 2024 | $799 | $63,000 | $63,000 | -- |
| 2023 | $799 | $50,250 | $50,250 | -- |
Property History
| Date | Event | Price | List to Sale | Price per Sq Ft |
|---|---|---|---|---|
| 11/04/2025 11/04/25 | For Sale | $649,990 | -- | $191 / Sq Ft |
Source: Houston Association of REALTORS®
MLS Number: 62436443
APN: 2169-16-01300
- 17311 Sunflower Petals Trail
- 15751 Terracotta Terrace Ln
- 15451 Woody Haven Dr
- TBD Block 02 Lot 12
- 16614 Jolie St
- 18222 Upper Brook St
- 15611 Tranquil Pines St
- 15619 Tranquil Pines St
- 16558 Mandora Ln
- 15447 Woody Haven Dr
- 16511 Mandora Ln
- 15615 Tranquil Pines St
- 18403 Chameleon Ct
- 15627 Tranquil Pines St
- 18311 Bon Brothers Dr
- 17301 Camillia Trail
- 17011 Sweet Iris Ct
- 17902 Terracotta Terrace Ln
- 17003 Sweet Iris Ct
- 15711 Autumn Sun Ct
- 15170 London Gavroche Ln
- 15707 Autumn Sun Ct
- 17303 Merigold Heights Dr
- 15830 Bird of Paradise Dr
- 16360 Hidden River Ct
- 16338 Hill Country Ct
- 16703 Sterling Cliff St
- 16976 Juniper Blossom Bend
- 15227 Deseo Dr
- 17351 Grand Canyon Rd
- 16257 Sun View Ln
- 16245 Sun View Ln
- 16229 Summerset Estates Blvd
- 16529 Breezy Knoll Ct
- 16513 Desert Star Dr
- 16628 Sterling Cliff St
- 16295 Hidden Deer Ln
- 17138 Crimson Crest Dr
- 15243 Canyon Rapids Rd
- 17127 Crimson Crest Dr
