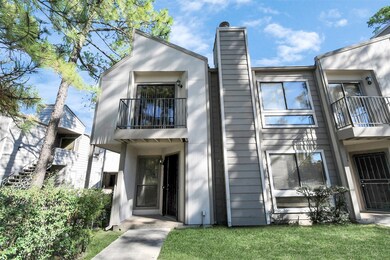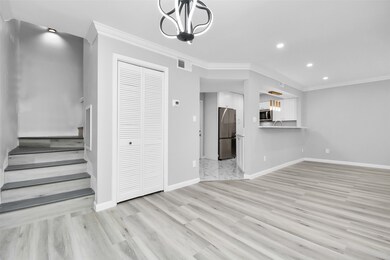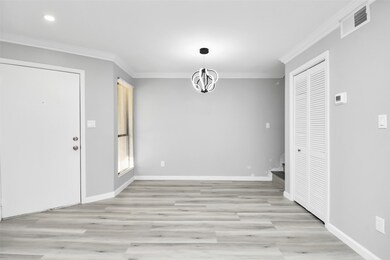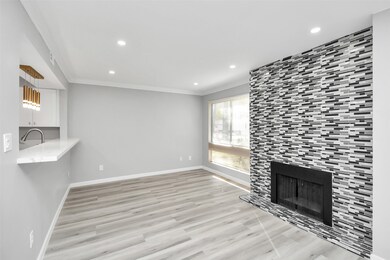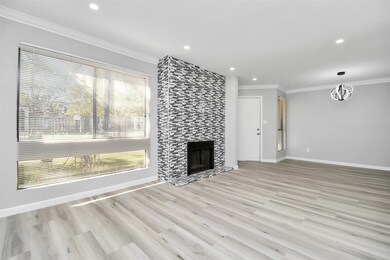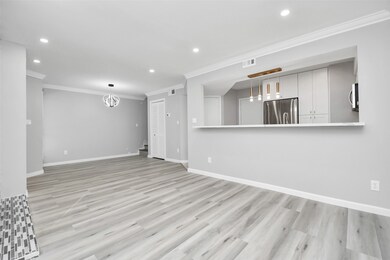17202 Imperial Valley Dr Unit 3 Houston, TX 77060
Greenspoint NeighborhoodHighlights
- 2.06 Acre Lot
- Balcony
- Breakfast Bar
- Traditional Architecture
- Family Room Off Kitchen
- Living Room
About This Home
Stunningly Remodeled 2-Bedroom, 2.5-Bath Home in the Quiet Open Pines Gated Community. Experience modern living in this beautifully remodeled home, showcasing upgrades from top to bottom. Brand-new kitchen, sleek stainless-steel appliances, stylish cabinets, and contemporary fixtures. New flooring flows seamlessly throughout the home. All bathrooms fully renovated, with tiled showers and luxurious glass doors adding a touch of elegance. New stainless-steel washer and dryer complete the list upgrades. Open concept downstairs includes a spacious living area with a cozy fireplace, abundant natural light, and a convenient half bath for guests. The kitchen’s bar-top seating makes it ideal for casual dining or entertaining. Upstairs, you’ll find two bedrooms, and two fully remodeled bathrooms. Located just minutes from downtown, major highways (45/beltway 8/69/290) shopping centers, restaurants, and entertainment, this home combines convenience with upscale living. Schedule your tour today
Condo Details
Home Type
- Condominium
Est. Annual Taxes
- $1,688
Year Built
- Built in 1977
Parking
- 2 Attached Carport Spaces
Home Design
- Traditional Architecture
Interior Spaces
- 1,106 Sq Ft Home
- 2-Story Property
- Ceiling Fan
- Wood Burning Fireplace
- Window Treatments
- Family Room Off Kitchen
- Living Room
- Tile Flooring
- Stacked Washer and Dryer
Kitchen
- Breakfast Bar
- Electric Oven
- Electric Cooktop
- Microwave
- Dishwasher
- Disposal
Bedrooms and Bathrooms
- 2 Bedrooms
- En-Suite Primary Bedroom
Eco-Friendly Details
- Energy-Efficient Thermostat
Outdoor Features
- Balcony
- Outdoor Storage
Schools
- Eckert Elementary School
- Teague Middle School
- Davis High School
Utilities
- Central Heating and Cooling System
- Programmable Thermostat
- Cable TV Available
Listing and Financial Details
- Property Available on 4/21/25
- Long Term Lease
Community Details
Pet Policy
- Call for details about the types of pets allowed
- Pet Deposit Required
Additional Features
- Open Pines Condo Subdivision
- Laundry Facilities
- Controlled Access
Map
Source: Houston Association of REALTORS®
MLS Number: 55954851
APN: 1120650000003
- 17202 Imperial Valley Dr Unit D16
- 17230 Imperial Valley Dr
- 17230 Imperial Valley Dr Unit 70
- 17230 Imperial Valley Dr Unit 69
- 17102 Dewgrass Dr
- 0 W Hardy Rd Unit 30291001
- 0 W Hardy Rd Unit 72594337
- 514 Regional Park Dr
- 810 Benmar Dr
- 818 Veller Dr
- 15806 Sulky Trail Ct
- 1535 Old Greens Rd
- 135 Mill Stream Ln
- 435 Coach Lamp Ln
- 0 Hardy Rd 20142 Lt 2 Rd
- 18302 Apple Bud Ct
- 0 Hardy Rd 28B Hardy St
- tbd Hardy St
- 0 Hardy Rd
- 206 Plaza Verde Dr Unit 35

