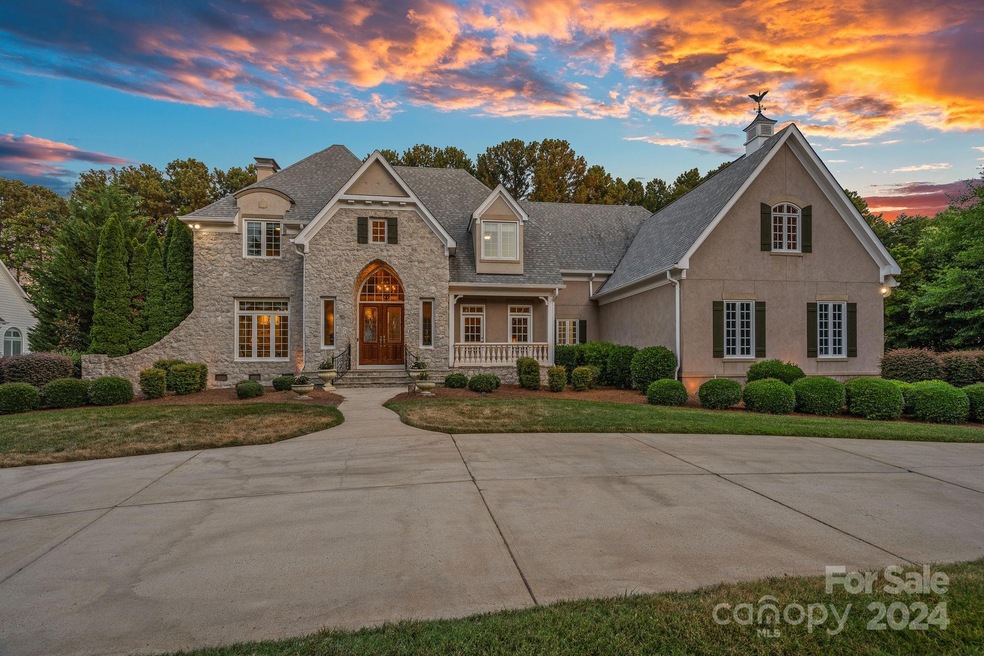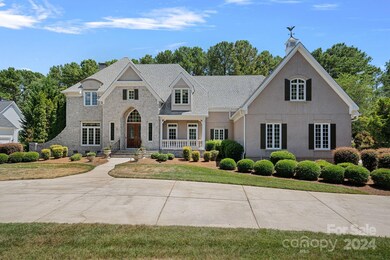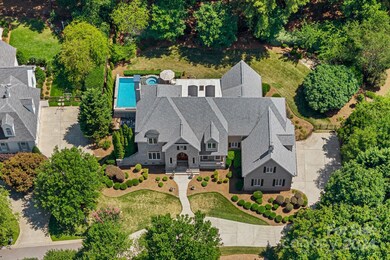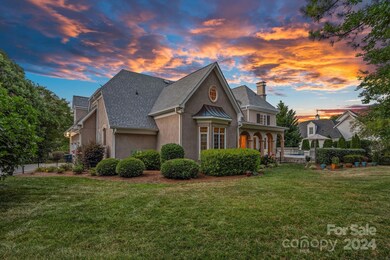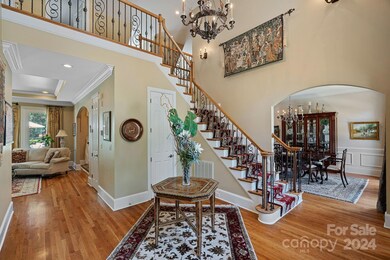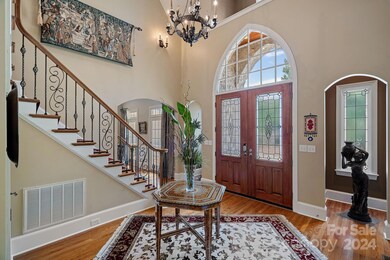
17202 Jetton Rd Cornelius, NC 28031
Highlights
- Golf Course Community
- Fitness Center
- Clubhouse
- Bailey Middle School Rated A-
- In Ground Pool
- Wooded Lot
About This Home
As of September 2024Welcome to 17202 Jetton Rd..a gorgeous French country limestone & hard stucco home on the 2nd fairway in coveted Peninsula Golf Club (waterfront/golf course community). This meticulously maintained home sits on .62 acre lot that is private, even being on the fairway... (be sure to check out the little shaded sitting area and garden in the back). Beautiful details throughout the home & a great plan- Huge primary on main level with custom closet, 4 bedrooms+ Bonus & large built-in office area upstairs! Fabulous gourmet kitchen w/natural Cherry cabinets, quartz counters, gas cooktop, huge wet bar area w/ wine cooler. Kitchen opens to cozy great room with fabulous fireplace. Enjoy large rear covered patio & private, fenced in back yard! Oversized 3 car garage and extremely private corner lot with fabulous pool and spa built by Blue Haven pools. New tankless water heater 2024 and new roof in 2020. Come check out this home in its fabulous location and fall in love!
Last Agent to Sell the Property
Ivester Jackson Distinctive Properties Brokerage Email: saracahill@mac.com License #257285 Listed on: 06/28/2024
Home Details
Home Type
- Single Family
Est. Annual Taxes
- $8,837
Year Built
- Built in 2000
Lot Details
- Back Yard Fenced
- Level Lot
- Irrigation
- Wooded Lot
- Property is zoned GR
HOA Fees
Parking
- 3 Car Attached Garage
Home Design
- Stone Siding
- Stucco
Interior Spaces
- 2-Story Property
- Bar Fridge
- Ceiling Fan
- Insulated Windows
- Family Room with Fireplace
- Crawl Space
- Pull Down Stairs to Attic
- Home Security System
Kitchen
- Built-In Oven
- Gas Cooktop
- Dishwasher
- Disposal
Flooring
- Wood
- Tile
Bedrooms and Bathrooms
Laundry
- Laundry Room
- Electric Dryer Hookup
Pool
- In Ground Pool
- Spa
Outdoor Features
- Covered patio or porch
Schools
- Cornelius Elementary School
- Bailey Middle School
- William Amos Hough High School
Utilities
- Forced Air Heating and Cooling System
- Heating System Uses Natural Gas
- Cable TV Available
Listing and Financial Details
- Assessor Parcel Number 001-651-07
Community Details
Overview
- Hawthorne Management Association, Phone Number (704) 377-0114
- The Peninsula Subdivision
- Mandatory home owners association
Amenities
- Clubhouse
Recreation
- Golf Course Community
- Tennis Courts
- Community Playground
- Fitness Center
- Putting Green
Ownership History
Purchase Details
Home Financials for this Owner
Home Financials are based on the most recent Mortgage that was taken out on this home.Purchase Details
Purchase Details
Purchase Details
Home Financials for this Owner
Home Financials are based on the most recent Mortgage that was taken out on this home.Similar Homes in Cornelius, NC
Home Values in the Area
Average Home Value in this Area
Purchase History
| Date | Type | Sale Price | Title Company |
|---|---|---|---|
| Warranty Deed | $1,675,000 | Tryon Title Agency Llc | |
| Interfamily Deed Transfer | -- | None Available | |
| Warranty Deed | $775,000 | -- | |
| Warranty Deed | $733,000 | -- |
Mortgage History
| Date | Status | Loan Amount | Loan Type |
|---|---|---|---|
| Open | $950,000 | New Conventional | |
| Previous Owner | $586,000 | Unknown | |
| Previous Owner | $600,000 | Unknown | |
| Previous Owner | $165,000 | Credit Line Revolving | |
| Previous Owner | $550,000 | No Value Available | |
| Previous Owner | $543,000 | Construction |
Property History
| Date | Event | Price | Change | Sq Ft Price |
|---|---|---|---|---|
| 09/18/2024 09/18/24 | Sold | $1,675,000 | 0.0% | $391 / Sq Ft |
| 08/07/2024 08/07/24 | Pending | -- | -- | -- |
| 07/23/2024 07/23/24 | Off Market | $1,675,000 | -- | -- |
| 06/28/2024 06/28/24 | For Sale | $1,800,000 | -- | $420 / Sq Ft |
Tax History Compared to Growth
Tax History
| Year | Tax Paid | Tax Assessment Tax Assessment Total Assessment is a certain percentage of the fair market value that is determined by local assessors to be the total taxable value of land and additions on the property. | Land | Improvement |
|---|---|---|---|---|
| 2023 | $8,837 | $1,360,700 | $425,000 | $935,700 |
| 2022 | $7,315 | $857,000 | $300,000 | $557,000 |
| 2021 | $7,229 | $857,000 | $300,000 | $557,000 |
| 2020 | $7,229 | $857,000 | $300,000 | $557,000 |
| 2019 | $7,223 | $857,000 | $300,000 | $557,000 |
| 2018 | $7,629 | $705,000 | $200,000 | $505,000 |
| 2017 | $7,572 | $705,000 | $200,000 | $505,000 |
| 2016 | $7,569 | $705,000 | $200,000 | $505,000 |
| 2015 | $7,460 | $705,000 | $200,000 | $505,000 |
| 2014 | $7,535 | $712,300 | $200,000 | $512,300 |
Agents Affiliated with this Home
-
Sara Cahill

Seller's Agent in 2024
Sara Cahill
Ivester Jackson Distinctive Properties
(704) 975-2555
59 Total Sales
-
Colleen Ludington

Buyer's Agent in 2024
Colleen Ludington
Ivester Jackson Properties
(704) 621-0066
15 Total Sales
Map
Source: Canopy MLS (Canopy Realtor® Association)
MLS Number: 4145660
APN: 001-651-07
- 17040 Jetton Rd
- 17308 Players Ridge Dr
- 16921 Jetton Rd
- 18912 Peninsula Point Dr
- 16909 Jetton Rd
- 17112 Green Dolphin Ln
- 18718 Peninsula Cove Ln
- 18705 Harbor Light Blvd
- 19125 Peninsula Point Dr
- 17408 Summer Place Dr
- 17429 Staysail Ct
- 17701 Springwinds Dr
- 17418 Sailors Watch Place
- 16439 Jetton Rd
- 16624 Flying Jib Rd
- 16500 Green Dolphin Ln
- 18805 Flat Shoals Dr
- 18843 Flat Shoals Dr
- 18920 Peninsula Club Dr
- 18302 Town Harbour Rd
