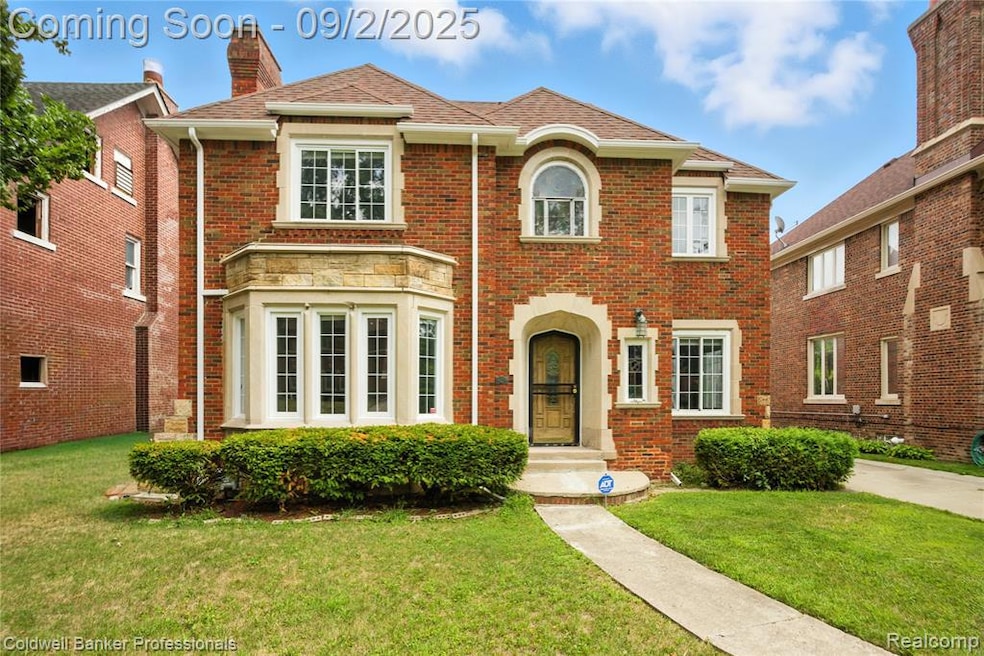
$599,000
- 4 Beds
- 3.5 Baths
- 4,016 Sq Ft
- 7759 La Salle Blvd
- Detroit, MI
Step into the perfect blend of history and modernity with this stunning newer-built colonial home located in La Salle Gardens Sub, minutes from the Motown Museum, Henry Ford Hospital, New Center Area, Pistons Performance Center and 10 minutes from downtown. This home features 4 bedrooms and 3.5 baths, this residence has undergone a meticulous renovation, embracing an open floor plan that
Wendy Hopkins Epic Realty Inc






