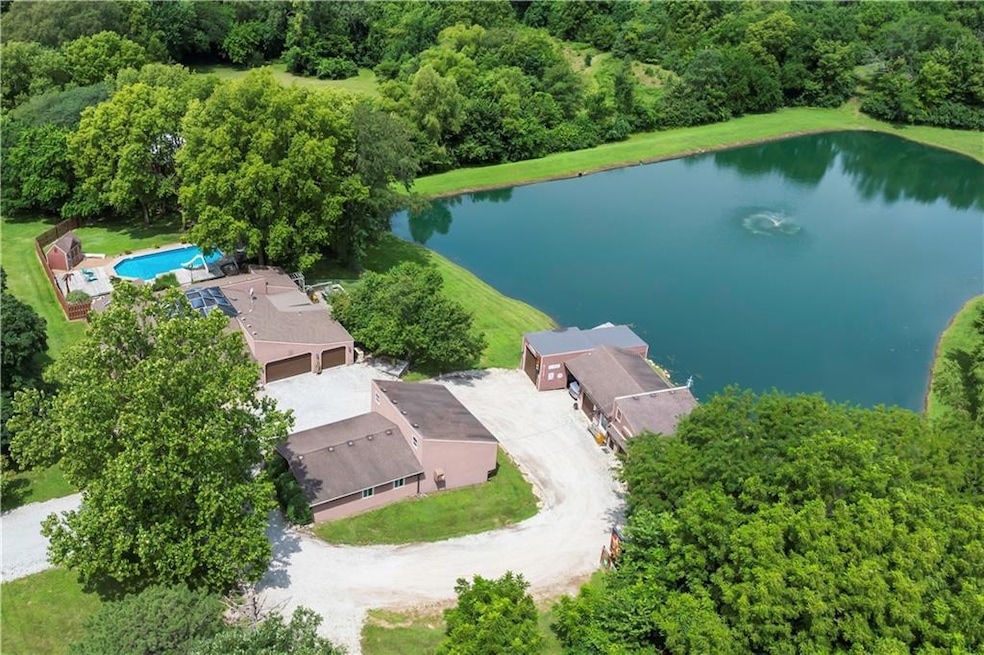
17208 Eisenhower Rd Leavenworth, KS 66048
Estimated payment $5,304/month
Highlights
- Custom Closet System
- Atrium Room
- Pond
- Lansing Middle 6-8 Rated A-
- Deck
- Traditional Architecture
About This Home
PRIVATE OASIS ON 8 ACRES M/L WITH IN-GROUND POOL! Escape to your own personal retreat—this extraordinary property offers space, serenity, and stunning features inside and out! Whether you’re entertaining or unwinding, you’ll love the inviting in-ground pool and picturesque atrium that brings vacation vibes year-round. Spacious Living Room and Great Room offer multiple gathering spaces, ideal for hosting or relaxing. The heart of the home is the chef-inspired Kitchen, showcasing a soaring vaulted ceiling, Cambria Quartz countertops, center eat-in island, stainless steel appliances and abundant custom cabinetry for all your storage needs. An adjacent Dining Area makes mealtime easy and elegant. Whether you're dreaming of quiet country living or a vibrant space to entertain, this versatile 8-acre property delivers it all—with plenty of room for hobbies, recreation, or expansion. Your private paradise awaits!
Listing Agent
Keller Williams Realty Partners Inc. Brokerage Phone: 913-907-0760 License #SP00228927 Listed on: 07/24/2025

Home Details
Home Type
- Single Family
Est. Annual Taxes
- $8,173
Year Built
- Built in 1985
Lot Details
- 8.1 Acre Lot
- Partially Fenced Property
- Wood Fence
- Paved or Partially Paved Lot
Parking
- 11 Car Garage
- Secure Parking
Home Design
- Traditional Architecture
- Composition Roof
Interior Spaces
- 2,909 Sq Ft Home
- Ceiling Fan
- Self Contained Fireplace Unit Or Insert
- Thermal Windows
- Mud Room
- Entryway
- Family Room with Fireplace
- Great Room
- Separate Formal Living Room
- Sitting Room
- Combination Kitchen and Dining Room
- Home Office
- Workshop
- Atrium Room
- Crawl Space
- Home Security System
Kitchen
- Breakfast Area or Nook
- Eat-In Kitchen
- Free-Standing Electric Oven
- Gas Range
- Dishwasher
- Stainless Steel Appliances
- Kitchen Island
- Disposal
Flooring
- Carpet
- Ceramic Tile
Bedrooms and Bathrooms
- 3 Bedrooms
- Primary Bedroom on Main
- Custom Closet System
- Walk-In Closet
- 2 Full Bathrooms
Outdoor Features
- Pond
- Deck
Utilities
- Central Air
- Heat Exchanger
- Baseboard Heating
- Heating System Uses Propane
- Septic Tank
Community Details
- No Home Owners Association
Listing and Financial Details
- Exclusions: see disclosure
- Assessor Parcel Number 104-17-0-00-00-020.00-0
- $0 special tax assessment
Map
Home Values in the Area
Average Home Value in this Area
Tax History
| Year | Tax Paid | Tax Assessment Tax Assessment Total Assessment is a certain percentage of the fair market value that is determined by local assessors to be the total taxable value of land and additions on the property. | Land | Improvement |
|---|---|---|---|---|
| 2024 | $7,402 | $71,168 | $12,364 | $58,804 |
| 2023 | $7,402 | $67,748 | $12,364 | $55,384 |
| 2022 | $7,033 | $62,173 | $9,972 | $52,201 |
| 2021 | $6,297 | $55,146 | $9,287 | $45,859 |
| 2020 | $6,213 | $53,528 | $8,942 | $44,586 |
| 2019 | $6,219 | $53,473 | $8,597 | $44,876 |
| 2018 | $5,608 | $48,279 | $7,415 | $40,864 |
| 2017 | $5,338 | $45,814 | $7,300 | $38,514 |
| 2016 | $5,338 | $45,885 | $7,206 | $38,679 |
| 2015 | $5,127 | $44,250 | $7,206 | $37,044 |
| 2014 | $4,787 | $42,071 | $7,206 | $34,865 |
Property History
| Date | Event | Price | Change | Sq Ft Price |
|---|---|---|---|---|
| 08/11/2025 08/11/25 | Pending | -- | -- | -- |
| 08/01/2025 08/01/25 | For Sale | $850,000 | -- | $292 / Sq Ft |
Purchase History
| Date | Type | Sale Price | Title Company |
|---|---|---|---|
| Quit Claim Deed | -- | None Listed On Document |
Similar Homes in Leavenworth, KS
Source: Heartland MLS
MLS Number: 2565289
APN: 104-17-0-00-00-020.00-0
- 17096 Eisenhower Rd
- 17739 Eisenhower Rd
- 0000 Michals Rd
- 00000 Michals Rd
- 27197 179th St
- 0000 Eisenhower Rd
- 2136 Alder St
- 4236 Clayton Ct
- 3919 Dixie Dr
- 2151 Shenandoah Dr
- 2150 Shenandoah Dr
- 3703 Clayton Dr
- 15915 Eisenhower Rd
- 25770 Tonganoxie Dr
- 17470 Springdale Rd
- 2248 Vilas St
- 2100 Limit St
- Lot 5 Bauserman Rd
- 4529 New Lawrence Rd
- 3009 Somerset Dr






