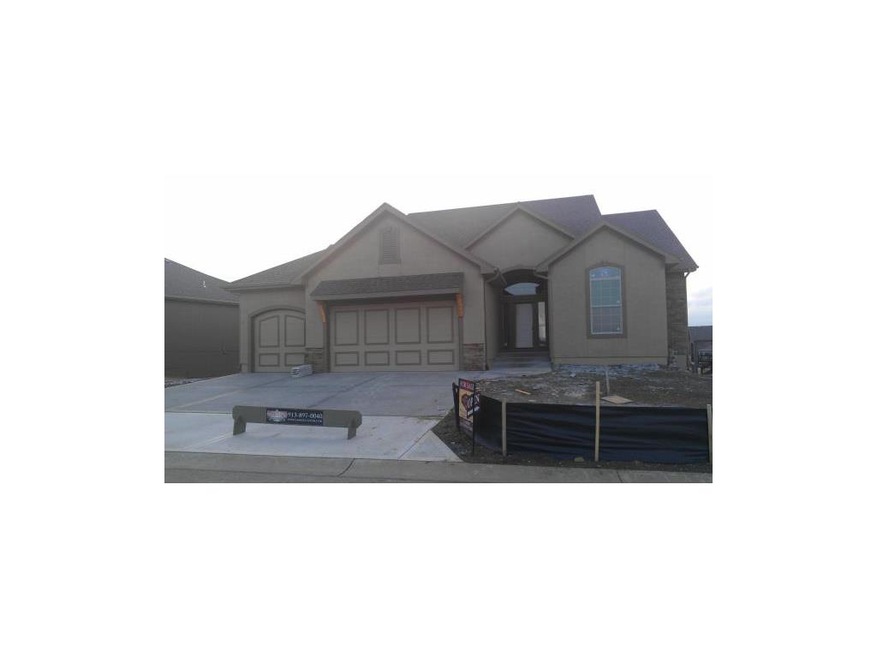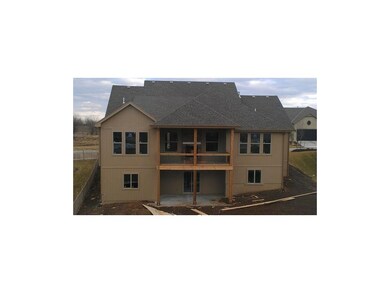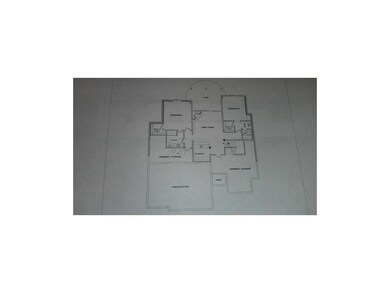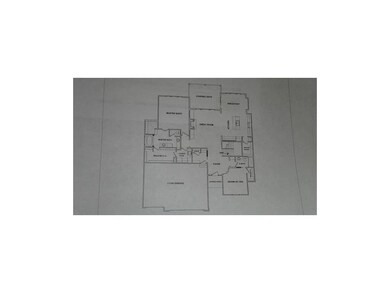
17208 Noland St Overland Park, KS 66221
South Overland Park NeighborhoodHighlights
- Family Room with Fireplace
- Vaulted Ceiling
- Wood Flooring
- Prairie Creek Elementary School Rated A-
- Traditional Architecture
- Main Floor Primary Bedroom
About This Home
As of February 2019Award Winning Plan-4 BR(2 on main, 2 down-each BR w/Bath!), full walkout, Covered Deck w/see thru FP! Vaulted Ceilings in GR & DR! Granite kit w/stainless appl's, butlers pantry alcove w/microwave, gas cooktop, Lennox HVAC w/heatpump for energy efficiency, Sprinklers, Laundry connects to MBR closet, extensive built in's./10 yr limited bldr warranty Model Homes Open Daily till 5pm. 30 day or less closing available here!
Last Agent to Sell the Property
Weichert, Realtors Welch & Com License #BR00031604 Listed on: 11/19/2012

Co-Listed By
Thesa Alsobrook
Coldwell Banker Distinctive Pr License #SP00045909
Home Details
Home Type
- Single Family
Est. Annual Taxes
- $4,500
Year Built
- Built in 2013 | Under Construction
HOA Fees
- $40 Monthly HOA Fees
Parking
- 3 Car Attached Garage
Home Design
- Traditional Architecture
- Composition Roof
Interior Spaces
- Vaulted Ceiling
- Ceiling Fan
- Thermal Windows
- Family Room with Fireplace
- 2 Fireplaces
- Great Room with Fireplace
- Combination Dining and Living Room
- Fire and Smoke Detector
- Laundry on main level
Kitchen
- Electric Oven or Range
- Dishwasher
- Kitchen Island
- Disposal
Flooring
- Wood
- Carpet
Bedrooms and Bathrooms
- 4 Bedrooms
- Primary Bedroom on Main
- Walk-In Closet
- 4 Full Bathrooms
- Whirlpool Bathtub
Finished Basement
- Walk-Out Basement
- Bedroom in Basement
Outdoor Features
- Enclosed patio or porch
- Playground
Schools
- Prairie Creek Elementary School
- Spring Hill High School
Utilities
- Cooling Available
- Heat Pump System
- Back Up Gas Heat Pump System
Listing and Financial Details
- Assessor Parcel Number NP09150000 0032
Community Details
Overview
- Association fees include trash pick up
- Chapel Hill Subdivision, Rev Juniper Floorplan
Recreation
- Community Pool
- Trails
Ownership History
Purchase Details
Purchase Details
Purchase Details
Home Financials for this Owner
Home Financials are based on the most recent Mortgage that was taken out on this home.Purchase Details
Home Financials for this Owner
Home Financials are based on the most recent Mortgage that was taken out on this home.Similar Homes in Overland Park, KS
Home Values in the Area
Average Home Value in this Area
Purchase History
| Date | Type | Sale Price | Title Company |
|---|---|---|---|
| Warranty Deed | -- | None Listed On Document | |
| Warranty Deed | -- | Stewart Title | |
| Warranty Deed | -- | First Ameican Title | |
| Warranty Deed | -- | First American Title |
Mortgage History
| Date | Status | Loan Amount | Loan Type |
|---|---|---|---|
| Previous Owner | $325,600 | New Conventional | |
| Previous Owner | $348,500 | Construction |
Property History
| Date | Event | Price | Change | Sq Ft Price |
|---|---|---|---|---|
| 02/01/2019 02/01/19 | Sold | -- | -- | -- |
| 12/13/2018 12/13/18 | Pending | -- | -- | -- |
| 11/26/2018 11/26/18 | For Sale | $469,900 | 0.0% | $137 / Sq Ft |
| 11/20/2018 11/20/18 | Pending | -- | -- | -- |
| 11/16/2018 11/16/18 | For Sale | $469,900 | +14.6% | $137 / Sq Ft |
| 07/26/2013 07/26/13 | Sold | -- | -- | -- |
| 06/28/2013 06/28/13 | Pending | -- | -- | -- |
| 11/19/2012 11/19/12 | For Sale | $409,885 | -- | -- |
Tax History Compared to Growth
Tax History
| Year | Tax Paid | Tax Assessment Tax Assessment Total Assessment is a certain percentage of the fair market value that is determined by local assessors to be the total taxable value of land and additions on the property. | Land | Improvement |
|---|---|---|---|---|
| 2024 | $8,583 | $73,554 | $12,405 | $61,149 |
| 2023 | $8,260 | $69,875 | $11,282 | $58,593 |
| 2022 | $7,721 | $64,940 | $10,259 | $54,681 |
| 2021 | $6,792 | $56,062 | $10,259 | $45,803 |
| 2020 | $6,480 | $53,659 | $10,259 | $43,400 |
| 2019 | $6,390 | $52,809 | $7,694 | $45,115 |
| 2018 | $6,108 | $52,510 | $7,694 | $44,816 |
| 2017 | $5,967 | $50,796 | $7,694 | $43,102 |
| 2016 | $6,011 | $50,911 | $7,694 | $43,217 |
| 2015 | $5,759 | $49,359 | $7,694 | $41,665 |
| 2013 | -- | $45,426 | $7,694 | $37,732 |
Agents Affiliated with this Home
-

Seller's Agent in 2019
Janine Korgie
ReeceNichols - Overland Park
(913) 484-2827
16 in this area
79 Total Sales
-

Seller Co-Listing Agent in 2019
Susan Bonar
Compass Realty Group
(913) 484-4989
3 in this area
74 Total Sales
-

Buyer's Agent in 2019
Macy Jacobsen
ReeceNichols - Leawood
(913) 207-1630
7 in this area
51 Total Sales
-

Seller's Agent in 2013
William Gerue
Weichert, Realtors Welch & Com
(913) 285-8329
164 in this area
181 Total Sales
-
T
Seller Co-Listing Agent in 2013
Thesa Alsobrook
Coldwell Banker Distinctive Pr
-

Buyer's Agent in 2013
Jeff Manning
ReeceNichols - Country Club Plaza
(816) 591-7241
4 in this area
108 Total Sales
Map
Source: Heartland MLS
MLS Number: 1806278
APN: NP09150000-0032
- 17205 Hauser St
- 12110 W 173rd Terrace
- 12111 W 173rd Terrace
- The Hartford Plan at Chapel Hill - Modern
- 17421 Gillette St
- 13012 W 174th Place
- 17400 Parkhill St
- 17316 Noland St
- 17224 Haskins St
- 13428 W 172nd St
- 17321 Gillette St
- 17348 Richards St
- 17441 Parkhill St
- 15296 W 173rd Terrace
- 17404 Crystal St
- Willow Plan at Boulder Hills - Enclave
- Sonoma Plan at Boulder Hills - Enclave
- Woodbury Plan at Boulder Hills - Enclave
- Stratford II Plan at Boulder Hills - Enclave
- Manchester Plan at Boulder Hills - Enclave



