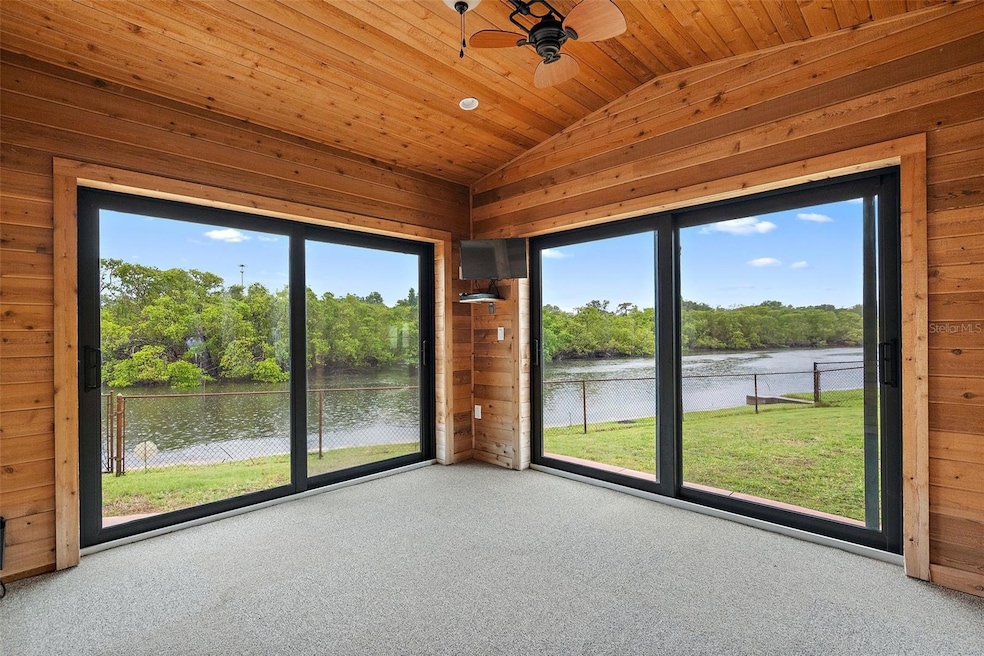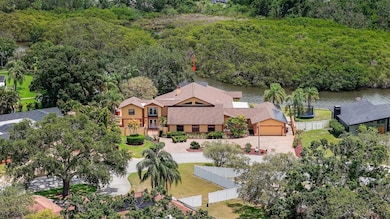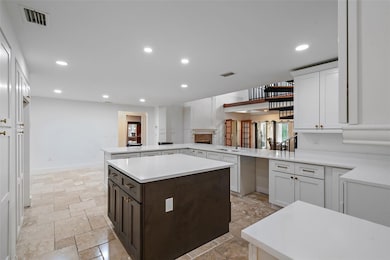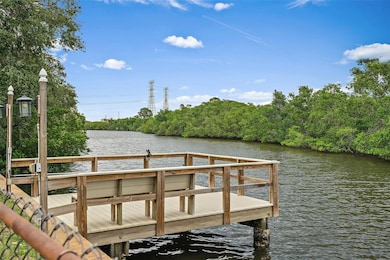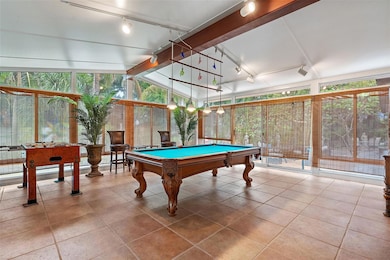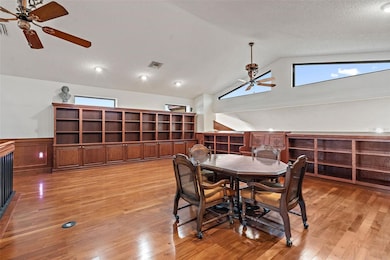1721 Allens Creek Dr Clearwater, FL 33764
Estimated payment $9,266/month
Highlights
- 163 Feet of Salt Water Canal Waterfront
- Dock has access to electricity
- Screened Pool
- Largo High School Rated A-
- River Access
- Canal View
About This Home
One or more photo(s) has been virtually staged. ... If these walls could talk, they’d tell the story of an owner-engineer / builder who carefully crafted and over-engineered this home over the past 35 years, creating a true family waterfront estate ... Presenting 7,500+ total sq ft on nearly 3⁄4 acre of TIDAL waterfront with 130’ of Water-Frontage with POOL and DOCK (2023) ... 5BR/4BA in total ... including a Private IN-LAW APARTMENT (with private entrance, kitchenette & full bath) ... IDEAL for Multi-Generational Living ... The main home features a BRAND NEW KITCHEN and a generous appliance allowance ... soaring family room ... formal dining room with butler’s pantry ... and a 25x38 library ... Additional spaces include billiards/game room ...solarium ... 2 home gym spaces ... 4-Car CEDAR LINED (tandem) GARAGE plus adj workshop .... ABUNDANT storage ...effective year built is 1995, per Co. Prop Appraiser who rates the Structural Elements Quality as EXCELLENT ... Other UPDATES INCLUDE: Roof 2020 ... solar power added 2022 ... impact doors/windows THROUGHOUT ... 2 brand-new A/Cs being installed Sept. 2025 ... BONUS: assumable $250,000 flood policy at just $3,300/yr.... Tidal, waterfront living - perfect for kayakers, fishermen, and nature lovers—manatee and dolphins often visit! ... Priced almost $80,000k BELOW County Prop Appraisers Sales Comparison Value AND Owners will consider all reasonable offers—HURRY and do not miss this great Value for Money opportunity!
Listing Agent
SMITH & ASSOCIATES REAL ESTATE Brokerage Phone: 727-342-3800 License #301755 Listed on: 06/09/2025

Co-Listing Agent
SMITH & ASSOCIATES REAL ESTATE Brokerage Phone: 727-342-3800 License #3544349
Home Details
Home Type
- Single Family
Est. Annual Taxes
- $8,953
Year Built
- Built in 1979
Lot Details
- 0.75 Acre Lot
- Lot Dimensions are 163x154
- 163 Feet of Salt Water Canal Waterfront
- Property fronts a saltwater canal
- Unincorporated Location
- Northwest Facing Home
- Oversized Lot
- Irrigation Equipment
Parking
- 4 Car Attached Garage
- Workshop in Garage
- Rear-Facing Garage
- Garage Door Opener
- Circular Driveway
Home Design
- Craftsman Architecture
- Florida Architecture
- Slab Foundation
- Shingle Roof
- Stucco
Interior Spaces
- 4,406 Sq Ft Home
- 2-Story Property
- Wet Bar
- Partially Furnished
- High Ceiling
- Wood Burning Fireplace
- Sliding Doors
- Family Room with Fireplace
- Living Room
- Formal Dining Room
- Den
- Canal Views
- Eat-In Kitchen
Flooring
- Concrete
- Marble
- Tile
- Luxury Vinyl Tile
- Vinyl
Bedrooms and Bathrooms
- 5 Bedrooms
- Primary Bedroom on Main
- Split Bedroom Floorplan
- Walk-In Closet
- In-Law or Guest Suite
- 4 Full Bathrooms
- Window or Skylight in Bathroom
Laundry
- Laundry Room
- Washer and Electric Dryer Hookup
Home Security
- Security System Owned
- Security Lights
- Storm Windows
- Fire and Smoke Detector
Pool
- Screened Pool
- In Ground Pool
- Heated Spa
- Fence Around Pool
Outdoor Features
- River Access
- Access To Lagoon or Estuary
- Access to Saltwater Canal
- Seawall
- Dock has access to electricity
- Balcony
- Covered Patio or Porch
- Separate Outdoor Workshop
- Outdoor Grill
Additional Homes
- 1,000 SF Accessory Dwelling Unit
Schools
- Belcher Elementary School
- Oak Grove Middle School
- Largo High School
Utilities
- Central Heating and Cooling System
- Ductless Heating Or Cooling System
- Thermostat
- High Speed Internet
- Cable TV Available
Community Details
- No Home Owners Association
- Sharon Oaks Estates Rep Subdivision
Listing and Financial Details
- Visit Down Payment Resource Website
- Tax Lot 7
- Assessor Parcel Number 30-29-16-80436-000-0070
Map
Home Values in the Area
Average Home Value in this Area
Tax History
| Year | Tax Paid | Tax Assessment Tax Assessment Total Assessment is a certain percentage of the fair market value that is determined by local assessors to be the total taxable value of land and additions on the property. | Land | Improvement |
|---|---|---|---|---|
| 2024 | $9,022 | $532,256 | -- | -- |
| 2023 | $9,022 | $516,753 | $0 | $0 |
| 2022 | $8,856 | $497,187 | $0 | $0 |
| 2021 | $9,089 | $482,706 | $0 | $0 |
| 2020 | $9,146 | $476,041 | $0 | $0 |
| 2019 | $9,104 | $465,338 | $0 | $0 |
| 2018 | $9,091 | $456,661 | $0 | $0 |
| 2017 | $9,018 | $447,268 | $0 | $0 |
| 2016 | $8,946 | $438,069 | $0 | $0 |
| 2015 | $9,068 | $435,024 | $0 | $0 |
| 2014 | $9,033 | $431,571 | $0 | $0 |
Property History
| Date | Event | Price | Change | Sq Ft Price |
|---|---|---|---|---|
| 08/15/2025 08/15/25 | For Sale | $1,599,000 | 0.0% | $363 / Sq Ft |
| 08/08/2025 08/08/25 | Pending | -- | -- | -- |
| 08/08/2025 08/08/25 | Price Changed | $1,599,000 | -3.1% | $363 / Sq Ft |
| 08/06/2025 08/06/25 | Price Changed | $1,650,000 | -7.8% | $374 / Sq Ft |
| 07/30/2025 07/30/25 | Price Changed | $1,790,000 | -10.1% | $406 / Sq Ft |
| 06/09/2025 06/09/25 | For Sale | $1,990,000 | -- | $452 / Sq Ft |
Source: Stellar MLS
MLS Number: TB8392817
APN: 30-29-16-80436-000-0070
- 2444 Foggy Creek Cir
- 2450 Roberta Ln
- 2427 Foggy Creek Cir
- 2432 Golden Pasture Cir
- 2401 Roberta Ln
- 2487 Golden Pasture Cir
- 2370 Weymouth Dr
- 1655 Sheffield Dr
- 1722 Albemarle Rd
- 1835 Alicia Way
- 2331 Belleair Rd Unit 214
- 2331 Belleair Rd Unit Lot 237
- 2316 Lancaster Dr
- 1000 Cove Cay Dr Unit 2C
- 1000 Cove Cay Dr Unit 5E
- 2491 Nursery Rd Unit 30
- 2401 Havana Dr
- 900 Cove Cay Dr Unit 1H
- 800 Cove Cay Dr Unit 4F
- 800 Cove Cay Dr Unit 1G
- 2457 Golden Pasture Cir
- 2554 Oak Trail S
- 1624 Sheffield Dr
- 900 Cove Cay Dr Unit ID1032256P
- 900 Cove Cay Dr Unit 5A
- 900 Cove Cay Dr Unit 6F
- 900 Cove Cay Dr Unit 6E
- 2713 Via Murano Unit 214
- 800 Cove Cay Dr Unit 4C
- 800 Cove Cay Dr Unit 4F
- 800 Cove Cay Dr Unit 5D
- 2705 Via Murano Unit 117
- 2705 Via Murano Unit 125
- 2622 Flournoy Cir S Unit ID1050964P
- 2270 Barbara Dr
- 1577 Chateaux de Ville Ct
- 2724 Via Murano Unit 635
- 2715 Via Capri Unit 732
- 2709 Via Cipriani Unit 531B
- 1551 Flournoy Cir W
